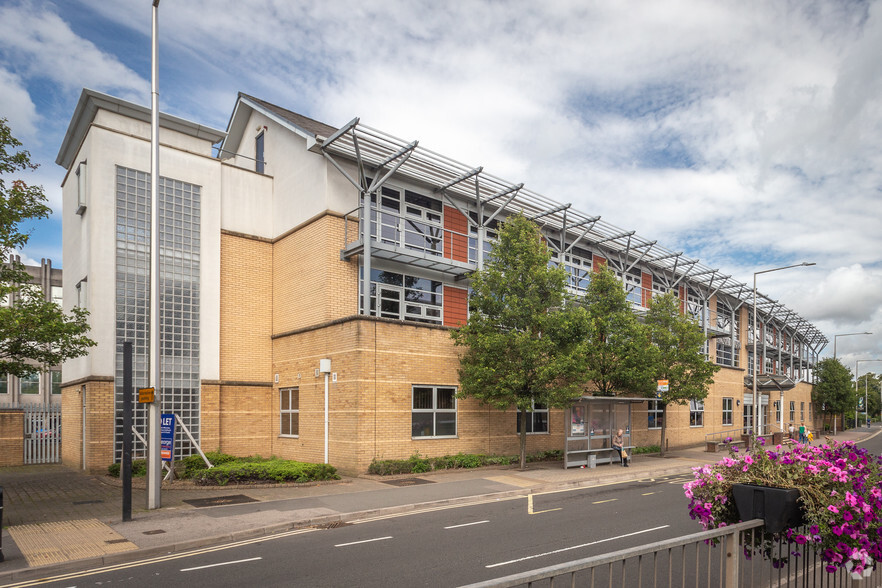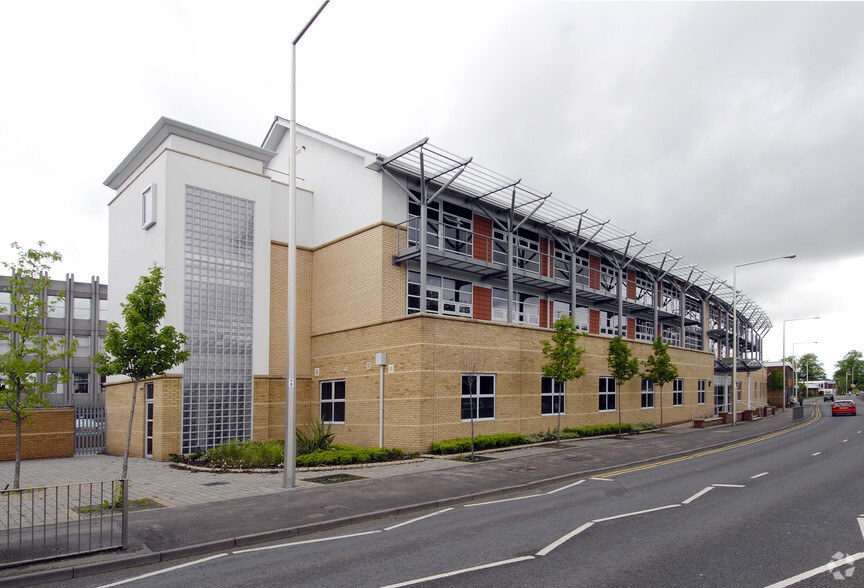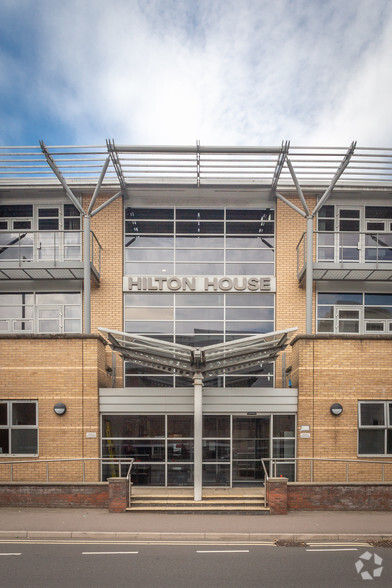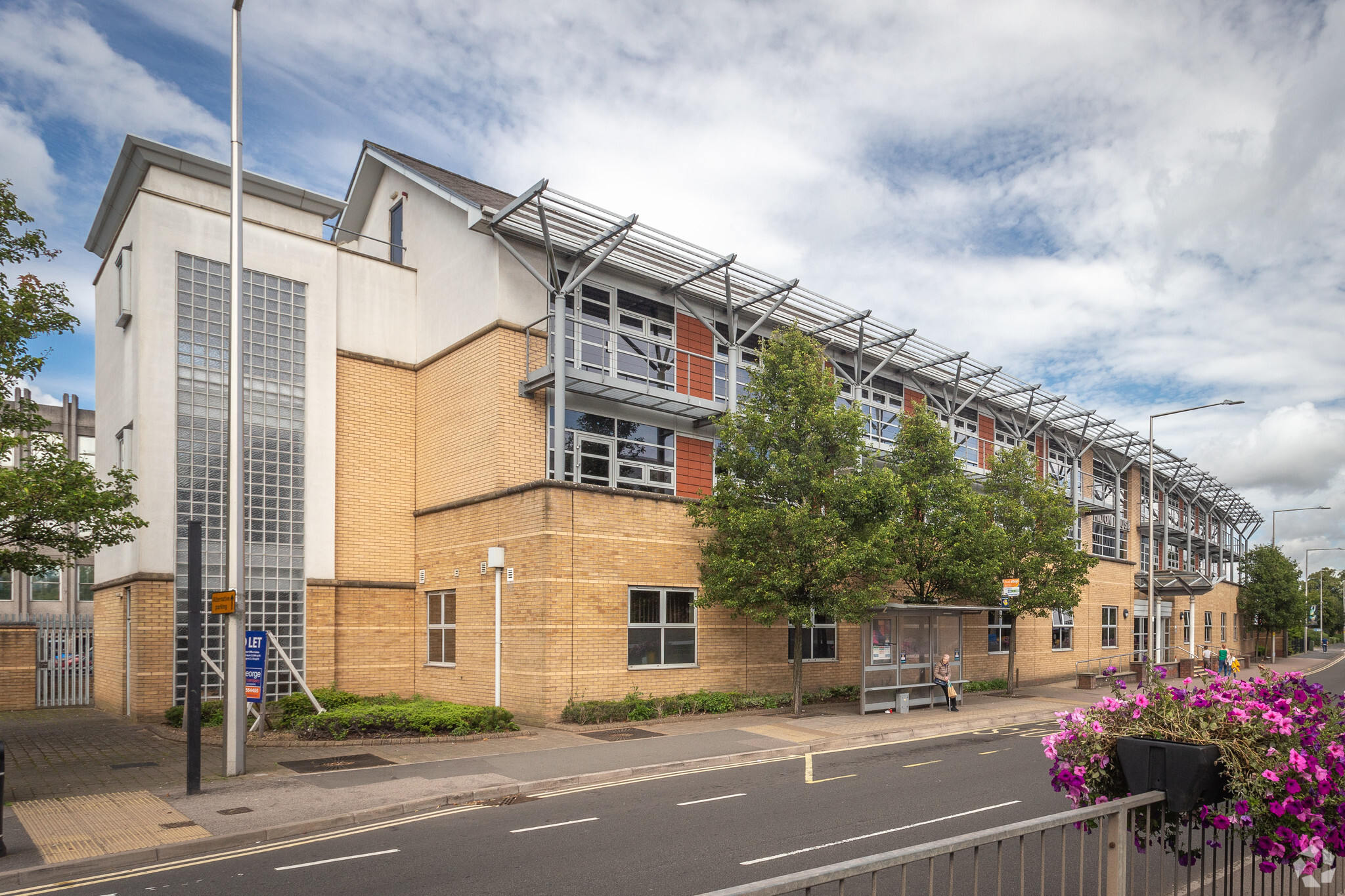Hilton House Corporation St 3,962 SF of Office Space Available in Rugby CV21 2DN



HIGHLIGHTS
- Large car park to the rear
- Alarm and door entry system
- 5 minute walk from Rugby town centre
ALL AVAILABLE SPACE(1)
Display Rent as
- SPACE
- SIZE
- TERM
- RENT
- SPACE USE
- CONDITION
- AVAILABLE
The subject office suite known as Suite 6 is located on the second floor. The property is a modern, purpose-built office development with a large, dedicated car park to the rear. The suite is part open plan allowing the occupier to add their own partitioned offices/meeting rooms as required. The suite provides excellent natural light from both sides of the building through large, double-glazed windows with access to balconies. It benefits from suspended acoustic tiled ceilings with CAT5 lighting, carpet floors and lined walls with emulsion finish. In addition, there is perimeter trunking with power points and IT sockets. The suite is also secured by way of an alarm and a door entry system
- Use Class: E
- Fits 10 - 32 People
- Natural Light
- Excellent natural light
- Large, dedicated car park to the rear
- Mostly Open Floor Plan Layout
- Fully Carpeted
- Perimeter Trunking
- Suspended acoustic tiled ceilings
| Space | Size | Term | Rent | Space Use | Condition | Available |
| 2nd Floor, Ste 6 | 3,962 SF | Negotiable | £14.49 /SF/PA | Office | Partial Build-Out | Now |
2nd Floor, Ste 6
| Size |
| 3,962 SF |
| Term |
| Negotiable |
| Rent |
| £14.49 /SF/PA |
| Space Use |
| Office |
| Condition |
| Partial Build-Out |
| Available |
| Now |
PROPERTY OVERVIEW
The office is centrally located on Corporation Street offering easy access to the local amenities, including Rugby town centre, which is approximately five minutes’ walk away. The property is accessed from a pedestrian entrance on Corporation Street or via the car park to the rear.
- Controlled Access
- Security System
- Kitchen
- Accent Lighting
- Lift Access
- Natural Light
- Partitioned Offices
- Perimeter Trunking
- Suspended Ceilings
- Balcony
PROPERTY FACTS
SELECT TENANTS
- FLOOR
- TENANT NAME
- INDUSTRY
- 2nd
- Appletons
- Finance and Insurance
- GRND
- Dr B Gallagher - Westside Medical Centre
- -
- GRND
- Dr H Barnes - Bennfield Surgery
- -
- GRND
- Dr J C A Derrick - Westside Medical Centre
- -
- GRND
- Dr M W Lindsey - Westside Medical Centre
- -
- GRND
- Dr N Doherty - Bennfield Surgery
- -
- 2nd
- Kuhmo Tyre (UK) Ltd
- -
- 1st
- Westside Medical Centre
- -







