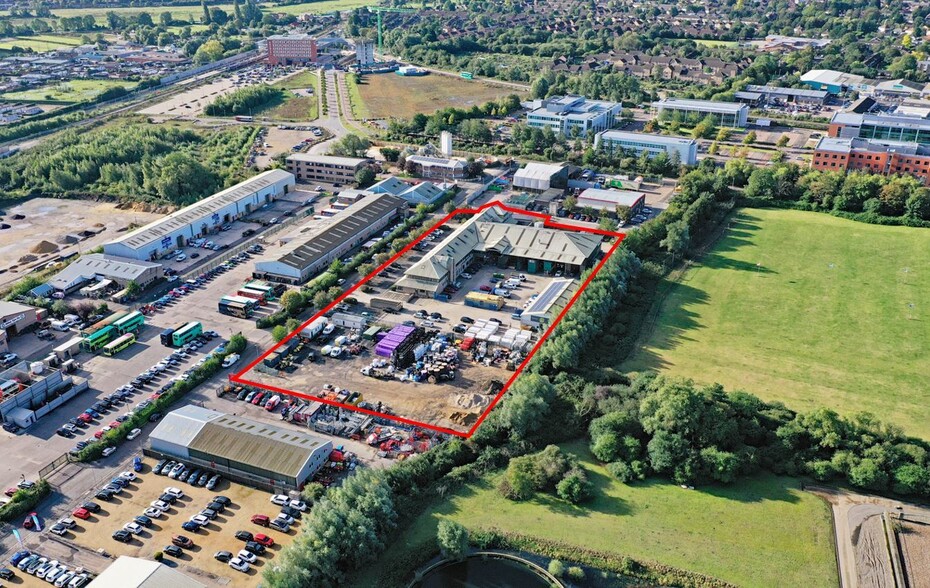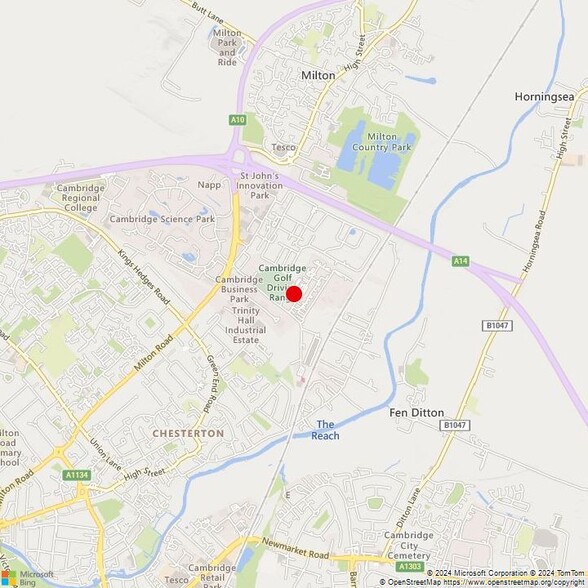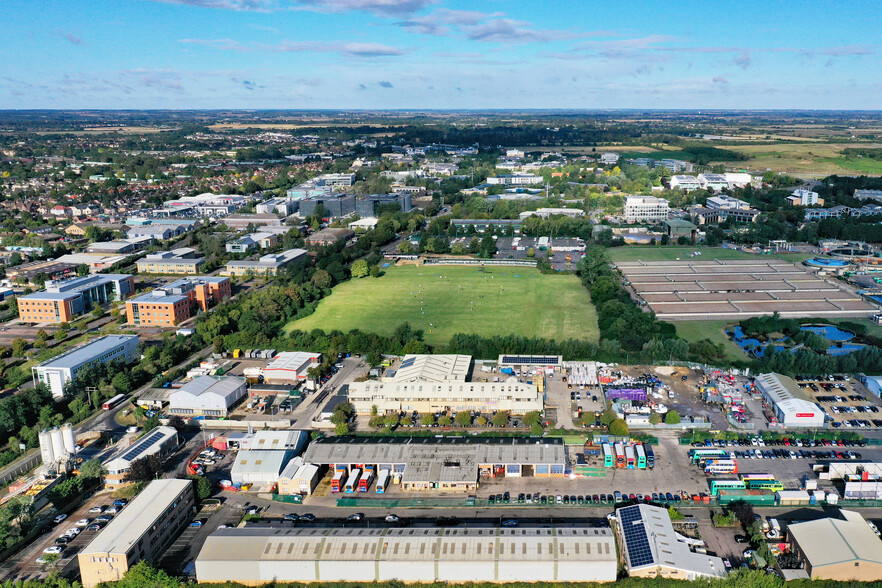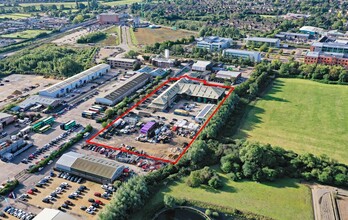
Coulson Building Group Site
This feature is unavailable at the moment.
We apologize, but the feature you are trying to access is currently unavailable. We are aware of this issue and our team is working hard to resolve the matter.
Please check back in a few minutes. We apologize for the inconvenience.
- LoopNet Team
thank you

Your email has been sent!
Coulson Building Group Site
3 Properties in Cambridge



Investment Highlights
- Set within the Northern Fringe Cambridge Cluster
- Five minute walk to Cambridge North Railway Station
- Three acre development site
Executive Summary
The site comprises of a flat three acre site, uniform in shape, running along Cowley Road. Surrounding occupiers include the Cambridge City Council Driving Range, Veolia and Speedy Services. The site has recently been moved into a new SPV for the purposes of this sale. Prior to that, it was owned by Coulson Building Group Ltd for 30 years and used as their headquarters. There are a number of buildings on the site which are either occupied or managed by the Coulson Building Group, listed below.
1. The Business Centre (49 Cowley Road) An extension of William James House; there is one unit let to Atrium Recruitment, the other two units are currently vacant. The accommodation is currently fitted out as a mixture of laboratories and office accommodation. It has its own self-contained Kitchen and WC facilities.
2. William James House (50 - 55 Cowley Road) A purpose-built three storey office building which comprises of 33 office suites varying in sizes from 100 to 500 sq ft. Each suite benefits from perimeter trunking with suspended ceilings and inset light panels on the ground and first floor, those suites on the second have sloping ceilings with spot lighting. A number of suites also benefit from air-conditioning. Each floor has its own set of toilets and tea point facilities, and the ground floor includes showers which service all the suites. All suites benefit from a manned reception and have access to a small and large meeting room which are available on hour and day rates retrospectively.
3. The Old Masons Workshop (rear of 55 Cowley Road) Comprises a self-contained industrial unit of steel frame construction with brick and breeze block elevations with a pitched insulated profiled sheet roof. There are roof lights supplemented by halogen lighting, high windows along one length of the building and a power floated concrete floor. Minimum eaves height: 4.5m.
4. The Ancillary Yard (56 Cowley Road) Extends to approximately 0.93 acres with secure fencing around the outside and security gate. The site is accessed from Cowley Road providing good access for HGVs. Mains electricity, water supply and drains are supplied to the site. Planning permission was approved in July 2020 for a 40,000 sq ft office development over four floors. Full details are available via the Greater Cambridge Shared Planning Portal using reference: 18/1782/FUL.
1. The Business Centre (49 Cowley Road) An extension of William James House; there is one unit let to Atrium Recruitment, the other two units are currently vacant. The accommodation is currently fitted out as a mixture of laboratories and office accommodation. It has its own self-contained Kitchen and WC facilities.
2. William James House (50 - 55 Cowley Road) A purpose-built three storey office building which comprises of 33 office suites varying in sizes from 100 to 500 sq ft. Each suite benefits from perimeter trunking with suspended ceilings and inset light panels on the ground and first floor, those suites on the second have sloping ceilings with spot lighting. A number of suites also benefit from air-conditioning. Each floor has its own set of toilets and tea point facilities, and the ground floor includes showers which service all the suites. All suites benefit from a manned reception and have access to a small and large meeting room which are available on hour and day rates retrospectively.
3. The Old Masons Workshop (rear of 55 Cowley Road) Comprises a self-contained industrial unit of steel frame construction with brick and breeze block elevations with a pitched insulated profiled sheet roof. There are roof lights supplemented by halogen lighting, high windows along one length of the building and a power floated concrete floor. Minimum eaves height: 4.5m.
4. The Ancillary Yard (56 Cowley Road) Extends to approximately 0.93 acres with secure fencing around the outside and security gate. The site is accessed from Cowley Road providing good access for HGVs. Mains electricity, water supply and drains are supplied to the site. Planning permission was approved in July 2020 for a 40,000 sq ft office development over four floors. Full details are available via the Greater Cambridge Shared Planning Portal using reference: 18/1782/FUL.
Property Facts
| Sale Conditions | Sale & Leaseback | Individually For Sale | 0 |
| Sale Type | Investment | Total Building Size | 58,444 SF |
| Status | Active | Total Land Area | 0.62 AC |
| Number of Properties | 3 |
| Sale Conditions | Sale & Leaseback |
| Sale Type | Investment |
| Status | Active |
| Number of Properties | 3 |
| Individually For Sale | 0 |
| Total Building Size | 58,444 SF |
| Total Land Area | 0.62 AC |
Properties
| Property Name / Address | Property Type | Size | Year Built | Individual Price |
|---|---|---|---|---|
|
William James House
Cowley Rd, Cambridge CB4 0WU |
Office | 47,922 SF | 1990 | - |
| 90-92 Cowley Rd, Cambridge CB4 0DL | Industrial | 7,222 SF | - | - |
|
Old Masons Workshop
Cowley Rd, Cambridge CB4 0WX |
Industrial | 3,300 SF | 2010 | - |
1 of 1
1 of 9
VIDEOS
3D TOUR
PHOTOS
STREET VIEW
STREET
MAP
1 of 1
Presented by

Coulson Building Group Site
Already a member? Log In
Hmm, there seems to have been an error sending your message. Please try again.
Thanks! Your message was sent.


