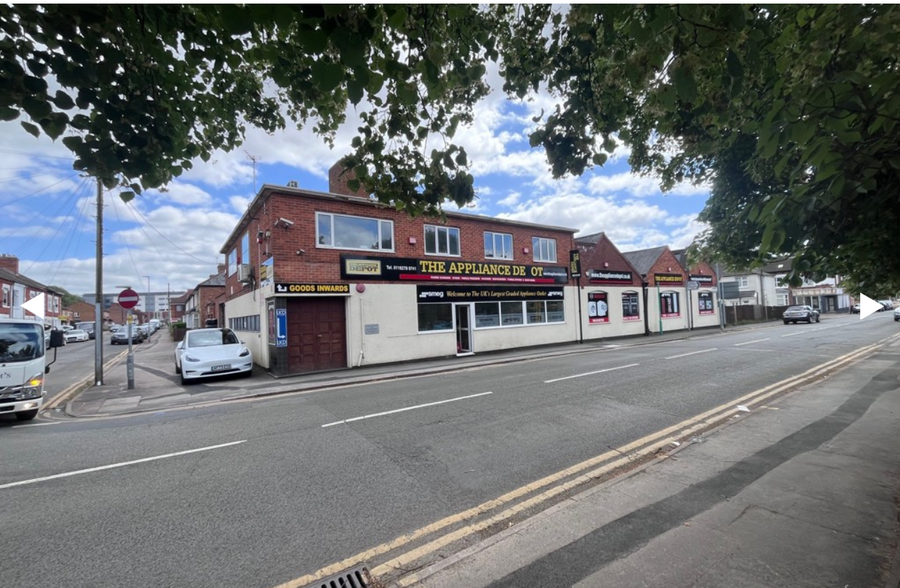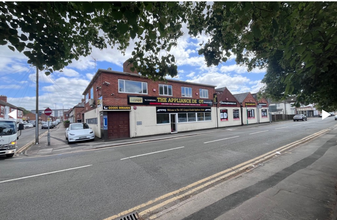
This feature is unavailable at the moment.
We apologize, but the feature you are trying to access is currently unavailable. We are aware of this issue and our team is working hard to resolve the matter.
Please check back in a few minutes. We apologize for the inconvenience.
- LoopNet Team
thank you

Your email has been sent!
Countesthorpe Rd
1,123 - 14,798 SF of Industrial Space Available in Wigston LE18 4PF

Highlights
- Property fronts Countesthorpe Road
- Located to the south east of Leicester City centre
- Directly opposite the public car park
- J21 of the M1 motorway and J1 of the M69
all available spaces(3)
Display Rent as
- Space
- Size
- Term
- Rent
- Space Use
- Condition
- Available
The ground floor of the property benefits from roller shutter access and internally, there is gas fired central heating, strip lights and three phase power. The first and second floor are accessed via two goods lifts. Alternatively, there is a staircase to the central core of the building to all floors. The frontage of the property is currently fitted out as an office for the warehouse accommodation and part of the first floor was formally a kitchen showroom with separate personnel doors.
- Use Class: B2
- Central Heating System
- Automatic Blinds
- WC and staff facilities
- Roller shutter
- Can be combined with additional space(s) for up to 14,798 SF of adjacent space
- Kitchen
- Private Restrooms
- Goods lift
The ground floor of the property benefits from roller shutter access and internally, there is gas fired central heating, strip lights and three phase power. The first and second floor are accessed via two goods lifts. Alternatively, there is a staircase to the central core of the building to all floors. The frontage of the property is currently fitted out as an office for the warehouse accommodation and part of the first floor was formally a kitchen showroom with separate personnel doors.
- Use Class: B2
- Central Heating System
- Automatic Blinds
- WC and staff facilities
- Roller shutter
- Can be combined with additional space(s) for up to 14,798 SF of adjacent space
- Kitchen
- Private Restrooms
- Goods lift
The ground floor of the property benefits from roller shutter access and internally, there is gas fired central heating, strip lights and three phase power. The first and second floor are accessed via two goods lifts. Alternatively, there is a staircase to the central core of the building to all floors. The frontage of the property is currently fitted out as an office for the warehouse accommodation and part of the first floor was formally a kitchen showroom with separate personnel doors.
- Use Class: B2
- Central Heating System
- Automatic Blinds
- WC and staff facilities
- Roller shutter
- Can be combined with additional space(s) for up to 14,798 SF of adjacent space
- Kitchen
- Private Restrooms
- Goods lift
| Space | Size | Term | Rent | Space Use | Condition | Available |
| Ground | 8,809 SF | Negotiable | £3.38 /SF/PA £0.28 /SF/MO £36.38 /m²/PA £3.03 /m²/MO £29,774 /PA £2,481 /MO | Industrial | Shell Space | Now |
| 1st Floor | 4,866 SF | Negotiable | £3.38 /SF/PA £0.28 /SF/MO £36.38 /m²/PA £3.03 /m²/MO £16,447 /PA £1,371 /MO | Industrial | Shell Space | Now |
| 2nd Floor | 1,123 SF | Negotiable | £3.38 /SF/PA £0.28 /SF/MO £36.38 /m²/PA £3.03 /m²/MO £3,796 /PA £316.31 /MO | Industrial | Shell Space | Now |
Ground
| Size |
| 8,809 SF |
| Term |
| Negotiable |
| Rent |
| £3.38 /SF/PA £0.28 /SF/MO £36.38 /m²/PA £3.03 /m²/MO £29,774 /PA £2,481 /MO |
| Space Use |
| Industrial |
| Condition |
| Shell Space |
| Available |
| Now |
1st Floor
| Size |
| 4,866 SF |
| Term |
| Negotiable |
| Rent |
| £3.38 /SF/PA £0.28 /SF/MO £36.38 /m²/PA £3.03 /m²/MO £16,447 /PA £1,371 /MO |
| Space Use |
| Industrial |
| Condition |
| Shell Space |
| Available |
| Now |
2nd Floor
| Size |
| 1,123 SF |
| Term |
| Negotiable |
| Rent |
| £3.38 /SF/PA £0.28 /SF/MO £36.38 /m²/PA £3.03 /m²/MO £3,796 /PA £316.31 /MO |
| Space Use |
| Industrial |
| Condition |
| Shell Space |
| Available |
| Now |
Ground
| Size | 8,809 SF |
| Term | Negotiable |
| Rent | £3.38 /SF/PA |
| Space Use | Industrial |
| Condition | Shell Space |
| Available | Now |
The ground floor of the property benefits from roller shutter access and internally, there is gas fired central heating, strip lights and three phase power. The first and second floor are accessed via two goods lifts. Alternatively, there is a staircase to the central core of the building to all floors. The frontage of the property is currently fitted out as an office for the warehouse accommodation and part of the first floor was formally a kitchen showroom with separate personnel doors.
- Use Class: B2
- Can be combined with additional space(s) for up to 14,798 SF of adjacent space
- Central Heating System
- Kitchen
- Automatic Blinds
- Private Restrooms
- WC and staff facilities
- Goods lift
- Roller shutter
1st Floor
| Size | 4,866 SF |
| Term | Negotiable |
| Rent | £3.38 /SF/PA |
| Space Use | Industrial |
| Condition | Shell Space |
| Available | Now |
The ground floor of the property benefits from roller shutter access and internally, there is gas fired central heating, strip lights and three phase power. The first and second floor are accessed via two goods lifts. Alternatively, there is a staircase to the central core of the building to all floors. The frontage of the property is currently fitted out as an office for the warehouse accommodation and part of the first floor was formally a kitchen showroom with separate personnel doors.
- Use Class: B2
- Can be combined with additional space(s) for up to 14,798 SF of adjacent space
- Central Heating System
- Kitchen
- Automatic Blinds
- Private Restrooms
- WC and staff facilities
- Goods lift
- Roller shutter
2nd Floor
| Size | 1,123 SF |
| Term | Negotiable |
| Rent | £3.38 /SF/PA |
| Space Use | Industrial |
| Condition | Shell Space |
| Available | Now |
The ground floor of the property benefits from roller shutter access and internally, there is gas fired central heating, strip lights and three phase power. The first and second floor are accessed via two goods lifts. Alternatively, there is a staircase to the central core of the building to all floors. The frontage of the property is currently fitted out as an office for the warehouse accommodation and part of the first floor was formally a kitchen showroom with separate personnel doors.
- Use Class: B2
- Can be combined with additional space(s) for up to 14,798 SF of adjacent space
- Central Heating System
- Kitchen
- Automatic Blinds
- Private Restrooms
- WC and staff facilities
- Goods lift
- Roller shutter
Property Overview
The property fronts Countesthorpe Road in South Wigston, and is directly opposite the public car park, just off the main road through South Wigston. South Wigston is located to the south east of Leicester City centre and Countesthorpe Road is located just off the B582, which leads out of Leicester to J21 of the M1 motorway and J1 of the M69. The surrounding parts of Leicester are easily accessed via the outer ring road and the A6 trunk road lies to the east of Wigston.
Manufacturing FACILITY FACTS
Presented by

Countesthorpe Rd
Hmm, there seems to have been an error sending your message. Please try again.
Thanks! Your message was sent.





