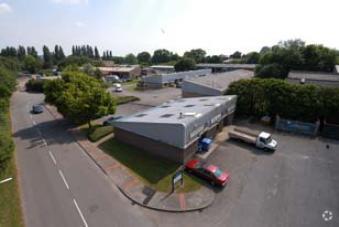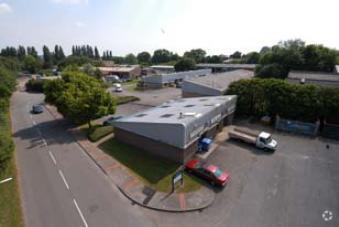Court Rd 1,246 - 4,284 SF of Industrial Space Available in Cwmbran NP44 3AS

ALL AVAILABLE SPACES(3)
Display Rent as
- SPACE
- SIZE
- TERM
- RENT
- SPACE USE
- CONDITION
- AVAILABLE
The property provides a semi-detached industrial /warehouse unit, of steel portal frame construction with blockwork / brickwork and profile sheet clad elevations, under a mono pitched roof. The unit provides open plan warehouse accommodation, accessed via a personnel access door and a single roller shutter door measuring 3m in height by 3m in width. This is also a corner unit with additional parking / external storage area to the side. The warehouse benefits from a concrete floor, wall mounted power points and a minimum eaves height of 3.1m. However, a mezzanine floor is fitted providing additional storage and office space upstairs. The unit provides office accommodation at the front of the unit that has carpet flooring, wall mounted power and data points and security bars and blinds on the windows, WC and kitchen facilities are also provided. Externally the property benefits from loading and parking areas to the front and side of the unit.
- Use Class: B2
- Kitchen
- Automatic Blinds
- Yard
- Substantial mezzanine floor installed
- Can be combined with additional space(s) for up to 4,284 SF of adjacent space
- Secure Storage
- Common Parts WC Facilities
- Trade counter/warehouse unit
- Spacious car parking & loading area
The property provides a semi-detached industrial /warehouse unit, of steel portal frame construction with blockwork / brickwork and profile sheet clad elevations, under a mono pitched roof. The unit provides open plan warehouse accommodation, accessed via a personnel access door and a single roller shutter door measuring 3m in height by 3m in width. This is also a corner unit with additional parking / external storage area to the side. The warehouse benefits from a concrete floor, wall mounted power points and a minimum eaves height of 3.1m. However, a mezzanine floor is fitted providing additional storage and office space upstairs. The unit provides office accommodation at the front of the unit that has carpet flooring, wall mounted power and data points and security bars and blinds on the windows, WC and kitchen facilities are also provided. Externally the property benefits from loading and parking areas to the front and side of the unit.
- Use Class: B2
- Kitchen
- Automatic Blinds
- Yard
- Substantial mezzanine floor installed
- Can be combined with additional space(s) for up to 4,284 SF of adjacent space
- Secure Storage
- Common Parts WC Facilities
- Trade counter/warehouse unit
- Spacious car parking & loading area
The property provides a semi-detached industrial /warehouse unit, of steel portal frame construction with blockwork / brickwork and profile sheet clad elevations, under a mono pitched roof. The unit provides open plan warehouse accommodation, accessed via a personnel access door and a single roller shutter door measuring 3m in height by 3m in width. This is also a corner unit with additional parking / external storage area to the side. The warehouse benefits from a concrete floor, wall mounted power points and a minimum eaves height of 3.1m. However, a mezzanine floor is fitted providing additional storage and office space upstairs. The unit provides office accommodation at the front of the unit that has carpet flooring, wall mounted power and data points and security bars and blinds on the windows, WC and kitchen facilities are also provided. Externally the property benefits from loading and parking areas to the front and side of the unit.
- Use Class: B2
- Kitchen
- Automatic Blinds
- Yard
- Substantial mezzanine floor installed
- Can be combined with additional space(s) for up to 4,284 SF of adjacent space
- Secure Storage
- Common Parts WC Facilities
- Trade counter/warehouse unit
- Spacious car parking & loading area
| Space | Size | Term | Rent | Space Use | Condition | Available |
| Ground - 23 | 1,515 SF | Negotiable | Upon Application | Industrial | - | Now |
| Ground - 24 | 1,523 SF | Negotiable | Upon Application | Industrial | - | Now |
| Mezzanine - 24 | 1,246 SF | Negotiable | Upon Application | Industrial | - | Now |
Ground - 23
| Size |
| 1,515 SF |
| Term |
| Negotiable |
| Rent |
| Upon Application |
| Space Use |
| Industrial |
| Condition |
| - |
| Available |
| Now |
Ground - 24
| Size |
| 1,523 SF |
| Term |
| Negotiable |
| Rent |
| Upon Application |
| Space Use |
| Industrial |
| Condition |
| - |
| Available |
| Now |
Mezzanine - 24
| Size |
| 1,246 SF |
| Term |
| Negotiable |
| Rent |
| Upon Application |
| Space Use |
| Industrial |
| Condition |
| - |
| Available |
| Now |
SERVICE FACILITY FACTS
SELECT TENANTS
- FLOOR
- TENANT NAME
- GRND
- Blackson & Kenridge Ltd
- GRND
- Dragon Packaging Ltd
- GRND
- Johnstone's
- GRND
- Plumber Wales Dot Com Ltd









