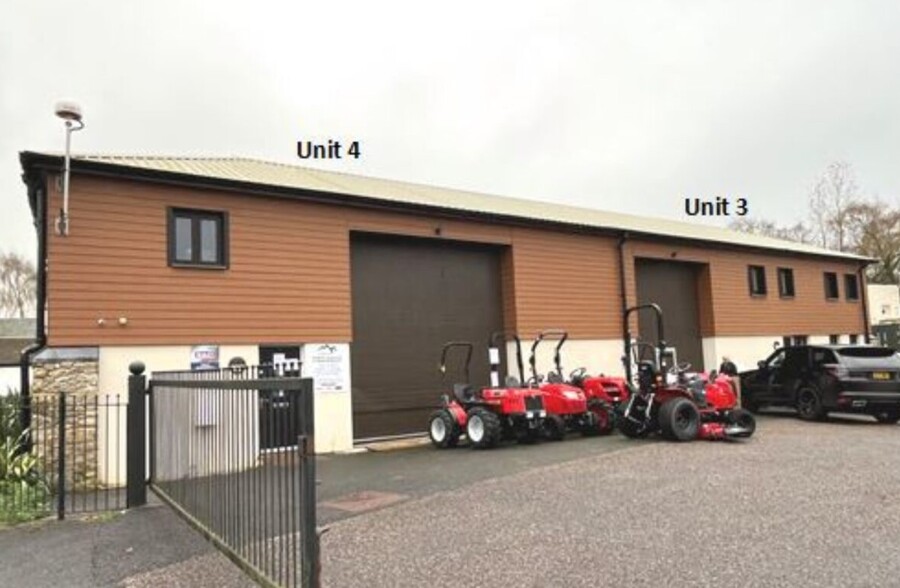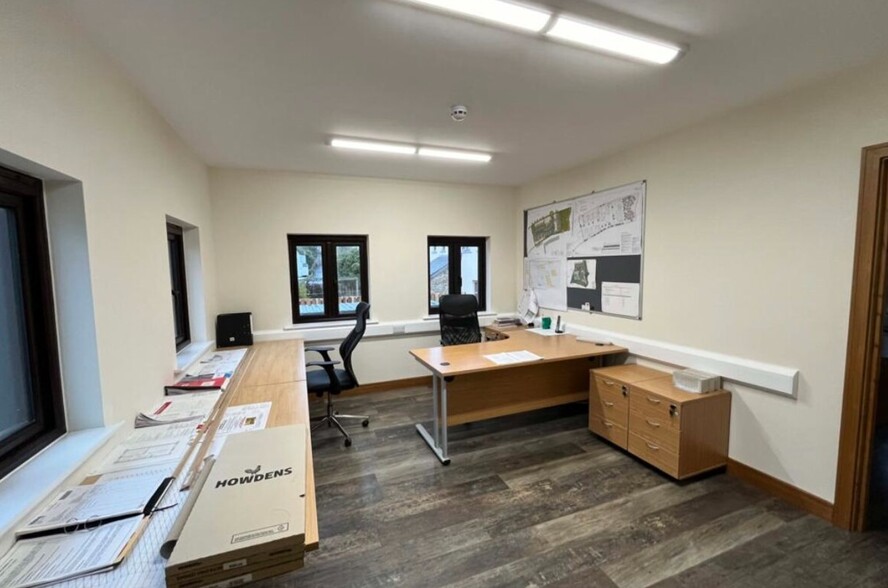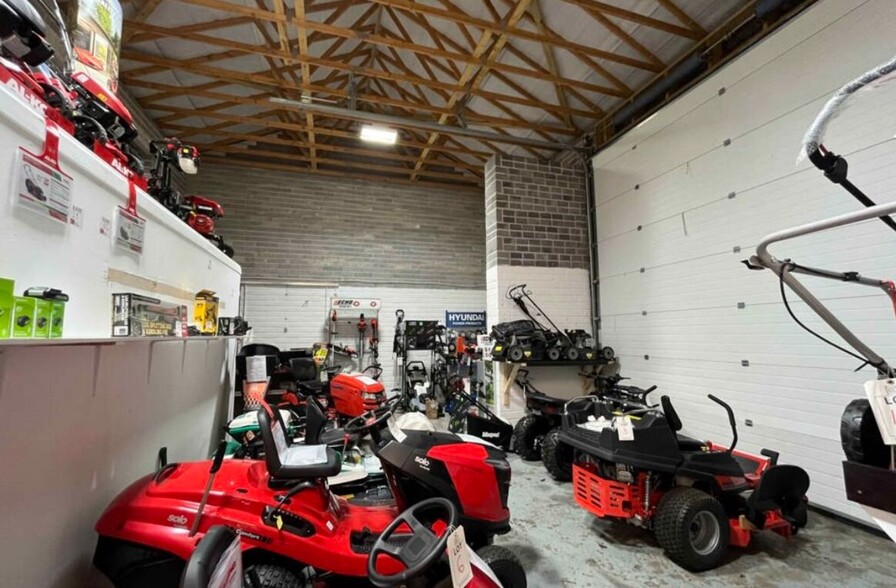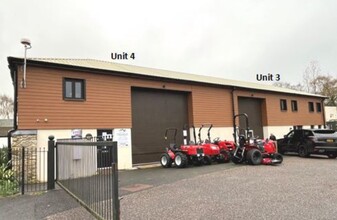
This feature is unavailable at the moment.
We apologize, but the feature you are trying to access is currently unavailable. We are aware of this issue and our team is working hard to resolve the matter.
Please check back in a few minutes. We apologize for the inconvenience.
- LoopNet Team
thank you

Your email has been sent!
Gales Sawmills Court St
271 - 2,796 SF of Industrial Space Available in Moretonhampstead TQ13 8LG



Highlights
- Modern building with industrial/warehouse and office space
- Secure site with own parking, loading and storage areas
- In Dartmoor’s largest town, good links to A30, A38 & Exeter
- From 1,286 sq.ft (119.5 sq.m) to 2,795 sq.ft (259.76 sq.m)
Features
all available spaces(4)
Display Rent as
- Space
- Size
- Term
- Rent
- Space Use
- Condition
- Available
This industrial unit is available to let on terms to be agreed for the quoting rent of £15,750 per annum. Alternatively it can be combined with unit 4 for a quoting rent of £23,750 per annum.
- Use Class: B8
- Can be combined with additional space(s) for up to 2,796 SF of adjacent space
- Private Restrooms
- Includes 495 SF of dedicated office space
- Central Heating System
This industrial unit is available to let on terms to be agreed for the quoting rent of £10,500 per annum.
- Use Class: B8
- Shower Facilities
- DDA Compliant
- Can be combined with additional space(s) for up to 2,796 SF of adjacent space
- Private Restrooms
- Yard
This industrial unit is available to let on terms to be agreed for the quoting rent of £15,750 per annum. Alternatively it can be combined with unit 4 for a quoting rent of £23,750 per annum.
- Use Class: B8
- Can be combined with additional space(s) for up to 2,796 SF of adjacent space
- Private Restrooms
- Includes 676 SF of dedicated office space
- Central Heating System
This industrial unit is available to let on terms to be agreed for the quoting rent of £10,500 per annum.
- Use Class: B8
- Shower Facilities
- DDA Compliant
- Can be combined with additional space(s) for up to 2,796 SF of adjacent space
- Private Restrooms
- Yard
| Space | Size | Term | Rent | Space Use | Condition | Available |
| Ground - 3 | 834 SF | Negotiable | £10.44 /SF/PA £0.87 /SF/MO £112.38 /m²/PA £9.36 /m²/MO £8,707 /PA £725.58 /MO | Industrial | Partial Build-Out | Now |
| Ground - 4 | 1,015 SF | Negotiable | £8.16 /SF/PA £0.68 /SF/MO £87.83 /m²/PA £7.32 /m²/MO £8,282 /PA £690.20 /MO | Industrial | Partial Build-Out | Now |
| 1st Floor - 3 | 676 SF | Negotiable | £10.44 /SF/PA £0.87 /SF/MO £112.38 /m²/PA £9.36 /m²/MO £7,057 /PA £588.12 /MO | Industrial | Partial Build-Out | Now |
| Mezzanine - 4 | 271 SF | Negotiable | £8.16 /SF/PA £0.68 /SF/MO £87.83 /m²/PA £7.32 /m²/MO £2,211 /PA £184.28 /MO | Industrial | Partial Build-Out | Now |
Ground - 3
| Size |
| 834 SF |
| Term |
| Negotiable |
| Rent |
| £10.44 /SF/PA £0.87 /SF/MO £112.38 /m²/PA £9.36 /m²/MO £8,707 /PA £725.58 /MO |
| Space Use |
| Industrial |
| Condition |
| Partial Build-Out |
| Available |
| Now |
Ground - 4
| Size |
| 1,015 SF |
| Term |
| Negotiable |
| Rent |
| £8.16 /SF/PA £0.68 /SF/MO £87.83 /m²/PA £7.32 /m²/MO £8,282 /PA £690.20 /MO |
| Space Use |
| Industrial |
| Condition |
| Partial Build-Out |
| Available |
| Now |
1st Floor - 3
| Size |
| 676 SF |
| Term |
| Negotiable |
| Rent |
| £10.44 /SF/PA £0.87 /SF/MO £112.38 /m²/PA £9.36 /m²/MO £7,057 /PA £588.12 /MO |
| Space Use |
| Industrial |
| Condition |
| Partial Build-Out |
| Available |
| Now |
Mezzanine - 4
| Size |
| 271 SF |
| Term |
| Negotiable |
| Rent |
| £8.16 /SF/PA £0.68 /SF/MO £87.83 /m²/PA £7.32 /m²/MO £2,211 /PA £184.28 /MO |
| Space Use |
| Industrial |
| Condition |
| Partial Build-Out |
| Available |
| Now |
Ground - 3
| Size | 834 SF |
| Term | Negotiable |
| Rent | £10.44 /SF/PA |
| Space Use | Industrial |
| Condition | Partial Build-Out |
| Available | Now |
This industrial unit is available to let on terms to be agreed for the quoting rent of £15,750 per annum. Alternatively it can be combined with unit 4 for a quoting rent of £23,750 per annum.
- Use Class: B8
- Includes 495 SF of dedicated office space
- Can be combined with additional space(s) for up to 2,796 SF of adjacent space
- Central Heating System
- Private Restrooms
Ground - 4
| Size | 1,015 SF |
| Term | Negotiable |
| Rent | £8.16 /SF/PA |
| Space Use | Industrial |
| Condition | Partial Build-Out |
| Available | Now |
This industrial unit is available to let on terms to be agreed for the quoting rent of £10,500 per annum.
- Use Class: B8
- Can be combined with additional space(s) for up to 2,796 SF of adjacent space
- Shower Facilities
- Private Restrooms
- DDA Compliant
- Yard
1st Floor - 3
| Size | 676 SF |
| Term | Negotiable |
| Rent | £10.44 /SF/PA |
| Space Use | Industrial |
| Condition | Partial Build-Out |
| Available | Now |
This industrial unit is available to let on terms to be agreed for the quoting rent of £15,750 per annum. Alternatively it can be combined with unit 4 for a quoting rent of £23,750 per annum.
- Use Class: B8
- Includes 676 SF of dedicated office space
- Can be combined with additional space(s) for up to 2,796 SF of adjacent space
- Central Heating System
- Private Restrooms
Mezzanine - 4
| Size | 271 SF |
| Term | Negotiable |
| Rent | £8.16 /SF/PA |
| Space Use | Industrial |
| Condition | Partial Build-Out |
| Available | Now |
This industrial unit is available to let on terms to be agreed for the quoting rent of £10,500 per annum.
- Use Class: B8
- Can be combined with additional space(s) for up to 2,796 SF of adjacent space
- Shower Facilities
- Private Restrooms
- DDA Compliant
- Yard
Property Overview
A modern commercial building comprising both offices and warehousing, recently constructed with a high standard of external finish and set on a fenced and gated site. Arranged as Unit 3 (offices on two floors plus separately-accessed storage) and Unit 4 (warehouse unit with small office). The two units are available as a whole or individually. Unit 3: the offices have underfloor has -fired heating, wood-effect laminate flooring, double glazing, LED strip lighting, perimeter trunking and fire alarm system. The layout comprises, on ground floor, two offices, a store room, a kitchen and two WCs, and on first floor, a main office plus a meeting room. The separate warehouse is accessed via an insulated sectional up-&-over loading door (4.5m wide, 4.5m tall) with inset pedestrian door. Unit 4: Access is via an insulated sectional up-&-over loading door (4.5m wide, 4.5m tall) and a separate pedestrian door. Behind the pedestrian door is a room suitable for office/reception use, and there is a disabled compliant WC to the rear with shower. There is storage above the office, and the remainder of the space is open-plan and full height with a clear internal height of 5.25 metres. The unit has wall-mounted sockets, LED lighting, double glazed windows and a tea point. To the front of the building is an area for parking area and loading, and there is additional hard-surfaced land to the side of Unit 3 suitable for parking or external storage.
Warehouse FACILITY FACTS
Presented by

Gales Sawmills | Court St
Hmm, there seems to have been an error sending your message. Please try again.
Thanks! Your message was sent.


