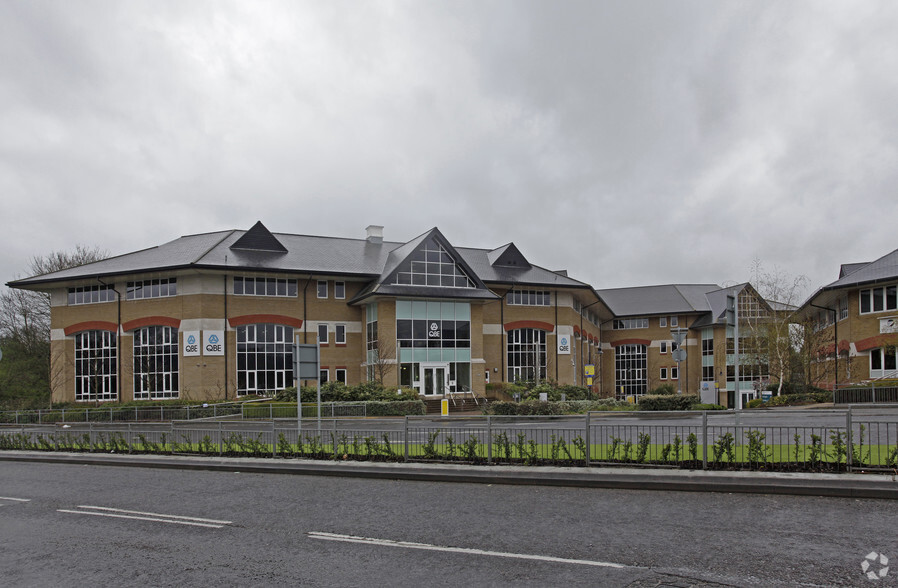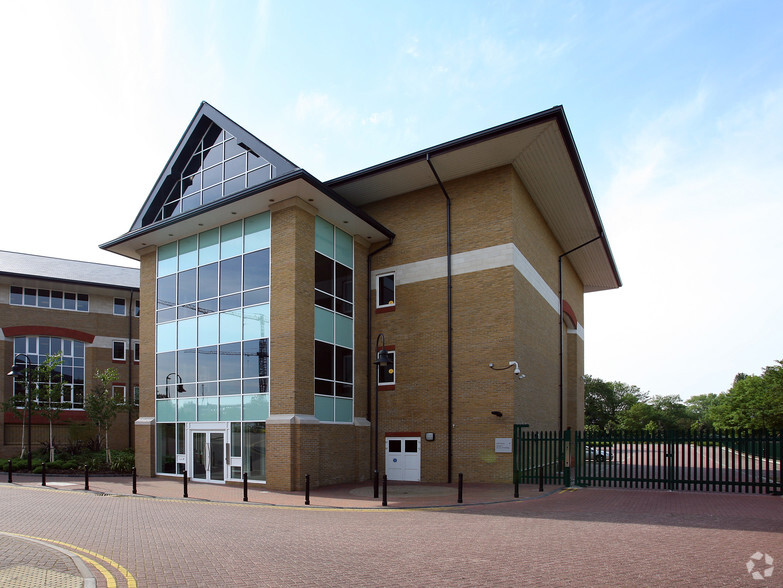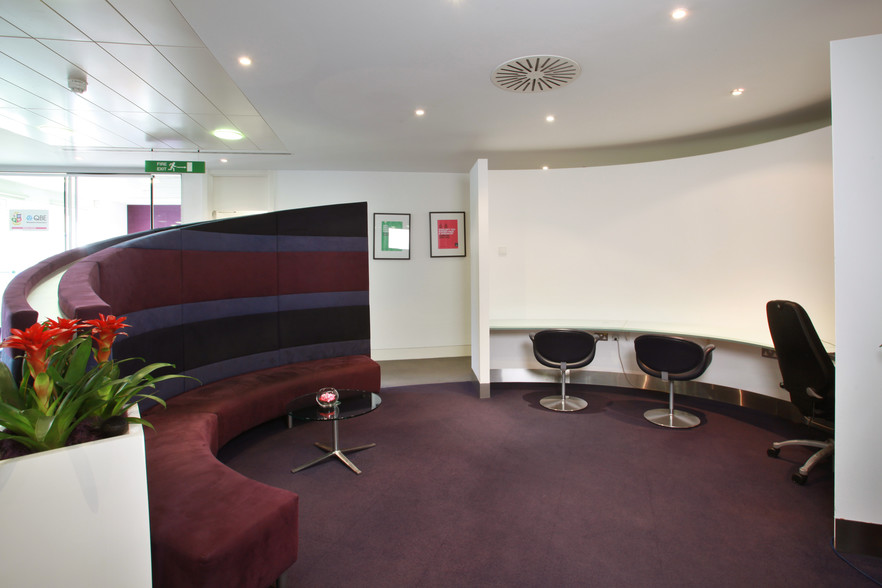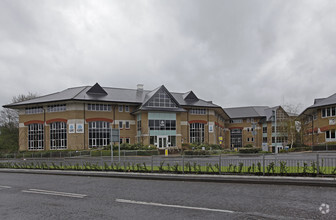
This feature is unavailable at the moment.
We apologize, but the feature you are trying to access is currently unavailable. We are aware of this issue and our team is working hard to resolve the matter.
Please check back in a few minutes. We apologize for the inconvenience.
- LoopNet Team
thank you

Your email has been sent!
Buckenham House Coval Wls
5,819 - 44,848 SF of Office Space Available in Chelmsford CM1 1WZ



all available spaces(4)
Display Rent as
- Space
- Size
- Term
- Rent
- Space Use
- Condition
- Available
The available space comprises lower ground office accommodation. This Head Quarters office building has an entrance and reception area with 2 passenger lifts serving all three floors. The building offers flexible office accommodation which currently provides open plan space with partitioned meetings, private offices and fully fitted kitchen and break out areas. A full repairing and insuring sub-lease is available until 24th December 2024 with rent on application.
- Use Class: E
- Fully Built-Out as Standard Office
- Fits 9 - 47 People
- Central Air Conditioning
- Elevator Access
- Drop Ceilings
- Bicycle Storage
- Energy Performance Rating - C
- Open-Plan
- Excellent transport links
- Sublease space available from current tenant
- Open Floor Plan Layout
- Can be combined with additional space(s) for up to 44,848 SF of adjacent space
- Kitchen
- Raised Floor
- Recessed Lighting
- Shower Facilities
- Private Restrooms
- Natural light
- Prominent location
The available space comprises part upper-ground floor office accommodation. Available by way of a full repairing and insuring sub-lease until 24th December 2024.
- Use Class: E
- Fully Built-Out as Standard Office
- Fits 9 - 104 People
- Central Air Conditioning
- Elevator Access
- Raised Floor
- Recessed Lighting
- Energy Performance Rating - C
- Open-Plan
- Excellent transport links
- Sublease space available from current tenant
- Mostly Open Floor Plan Layout
- Can be combined with additional space(s) for up to 44,848 SF of adjacent space
- Kitchen
- Security System
- Drop Ceilings
- Bicycle Storage
- Private Restrooms
- Natural light
- Prominent location
The available space comprises first floor office accommodation. This Head Quarters office building has an entrance and reception area with 2 passenger lifts serving all three floors. The building offers flexible office accommodation which currently provides open plan space with partitioned meetings, private offices and fully fitted kitchen and break out areas. A full repairing and insuring sub-lease is available until 24th December 2024 with rent on application.
- Use Class: E
- Fully Built-Out as Standard Office
- Fits 9 - 104 People
- Central Air Conditioning
- Elevator Access
- Drop Ceilings
- Energy Performance Rating - C
- Open-Plan
- Excellent transport links
- Sublease space available from current tenant
- Open Floor Plan Layout
- Can be combined with additional space(s) for up to 44,848 SF of adjacent space
- Kitchen
- Raised Floor
- Recessed Lighting
- Private Restrooms
- Natural light
- Prominent location
The available space is comprised of office accommodation totalling 23,984 sq ft. The property is available to lease on terms to be agreed.
- Use Class: E
- Fully Built-Out as Standard Office
- Fits 9 - 106 People
- Central Air Conditioning
- Elevator Access
- Raised Floor
- Recessed Lighting
- Energy Performance Rating - C
- Open-Plan
- Excellent transport links
- Sublease space available from current tenant
- Mostly Open Floor Plan Layout
- Can be combined with additional space(s) for up to 44,848 SF of adjacent space
- Kitchen
- Security System
- Drop Ceilings
- Bicycle Storage
- Private Restrooms
- Natural light
- Prominent location
| Space | Size | Term | Rent | Space Use | Condition | Available |
| Lower Level | 5,819 SF | Dec 2024 | £23.50 /SF/PA £1.96 /SF/MO £252.95 /m²/PA £21.08 /m²/MO £136,747 /PA £11,396 /MO | Office | Full Build-Out | Now |
| Ground | 12,960 SF | Dec 2024 | £23.50 /SF/PA £1.96 /SF/MO £252.95 /m²/PA £21.08 /m²/MO £304,560 /PA £25,380 /MO | Office | Full Build-Out | Now |
| 1st Floor | 12,895 SF | Dec 2024 | £23.50 /SF/PA £1.96 /SF/MO £252.95 /m²/PA £21.08 /m²/MO £303,033 /PA £25,253 /MO | Office | Full Build-Out | Now |
| 2nd Floor | 13,174 SF | Dec 2024 | £23.50 /SF/PA £1.96 /SF/MO £252.95 /m²/PA £21.08 /m²/MO £309,589 /PA £25,799 /MO | Office | Full Build-Out | Now |
Lower Level
| Size |
| 5,819 SF |
| Term |
| Dec 2024 |
| Rent |
| £23.50 /SF/PA £1.96 /SF/MO £252.95 /m²/PA £21.08 /m²/MO £136,747 /PA £11,396 /MO |
| Space Use |
| Office |
| Condition |
| Full Build-Out |
| Available |
| Now |
Ground
| Size |
| 12,960 SF |
| Term |
| Dec 2024 |
| Rent |
| £23.50 /SF/PA £1.96 /SF/MO £252.95 /m²/PA £21.08 /m²/MO £304,560 /PA £25,380 /MO |
| Space Use |
| Office |
| Condition |
| Full Build-Out |
| Available |
| Now |
1st Floor
| Size |
| 12,895 SF |
| Term |
| Dec 2024 |
| Rent |
| £23.50 /SF/PA £1.96 /SF/MO £252.95 /m²/PA £21.08 /m²/MO £303,033 /PA £25,253 /MO |
| Space Use |
| Office |
| Condition |
| Full Build-Out |
| Available |
| Now |
2nd Floor
| Size |
| 13,174 SF |
| Term |
| Dec 2024 |
| Rent |
| £23.50 /SF/PA £1.96 /SF/MO £252.95 /m²/PA £21.08 /m²/MO £309,589 /PA £25,799 /MO |
| Space Use |
| Office |
| Condition |
| Full Build-Out |
| Available |
| Now |
Lower Level
| Size | 5,819 SF |
| Term | Dec 2024 |
| Rent | £23.50 /SF/PA |
| Space Use | Office |
| Condition | Full Build-Out |
| Available | Now |
The available space comprises lower ground office accommodation. This Head Quarters office building has an entrance and reception area with 2 passenger lifts serving all three floors. The building offers flexible office accommodation which currently provides open plan space with partitioned meetings, private offices and fully fitted kitchen and break out areas. A full repairing and insuring sub-lease is available until 24th December 2024 with rent on application.
- Use Class: E
- Sublease space available from current tenant
- Fully Built-Out as Standard Office
- Open Floor Plan Layout
- Fits 9 - 47 People
- Can be combined with additional space(s) for up to 44,848 SF of adjacent space
- Central Air Conditioning
- Kitchen
- Elevator Access
- Raised Floor
- Drop Ceilings
- Recessed Lighting
- Bicycle Storage
- Shower Facilities
- Energy Performance Rating - C
- Private Restrooms
- Open-Plan
- Natural light
- Excellent transport links
- Prominent location
Ground
| Size | 12,960 SF |
| Term | Dec 2024 |
| Rent | £23.50 /SF/PA |
| Space Use | Office |
| Condition | Full Build-Out |
| Available | Now |
The available space comprises part upper-ground floor office accommodation. Available by way of a full repairing and insuring sub-lease until 24th December 2024.
- Use Class: E
- Sublease space available from current tenant
- Fully Built-Out as Standard Office
- Mostly Open Floor Plan Layout
- Fits 9 - 104 People
- Can be combined with additional space(s) for up to 44,848 SF of adjacent space
- Central Air Conditioning
- Kitchen
- Elevator Access
- Security System
- Raised Floor
- Drop Ceilings
- Recessed Lighting
- Bicycle Storage
- Energy Performance Rating - C
- Private Restrooms
- Open-Plan
- Natural light
- Excellent transport links
- Prominent location
1st Floor
| Size | 12,895 SF |
| Term | Dec 2024 |
| Rent | £23.50 /SF/PA |
| Space Use | Office |
| Condition | Full Build-Out |
| Available | Now |
The available space comprises first floor office accommodation. This Head Quarters office building has an entrance and reception area with 2 passenger lifts serving all three floors. The building offers flexible office accommodation which currently provides open plan space with partitioned meetings, private offices and fully fitted kitchen and break out areas. A full repairing and insuring sub-lease is available until 24th December 2024 with rent on application.
- Use Class: E
- Sublease space available from current tenant
- Fully Built-Out as Standard Office
- Open Floor Plan Layout
- Fits 9 - 104 People
- Can be combined with additional space(s) for up to 44,848 SF of adjacent space
- Central Air Conditioning
- Kitchen
- Elevator Access
- Raised Floor
- Drop Ceilings
- Recessed Lighting
- Energy Performance Rating - C
- Private Restrooms
- Open-Plan
- Natural light
- Excellent transport links
- Prominent location
2nd Floor
| Size | 13,174 SF |
| Term | Dec 2024 |
| Rent | £23.50 /SF/PA |
| Space Use | Office |
| Condition | Full Build-Out |
| Available | Now |
The available space is comprised of office accommodation totalling 23,984 sq ft. The property is available to lease on terms to be agreed.
- Use Class: E
- Sublease space available from current tenant
- Fully Built-Out as Standard Office
- Mostly Open Floor Plan Layout
- Fits 9 - 106 People
- Can be combined with additional space(s) for up to 44,848 SF of adjacent space
- Central Air Conditioning
- Kitchen
- Elevator Access
- Security System
- Raised Floor
- Drop Ceilings
- Recessed Lighting
- Bicycle Storage
- Energy Performance Rating - C
- Private Restrooms
- Open-Plan
- Natural light
- Excellent transport links
- Prominent location
Features and Amenities
- Raised Floor
- Security System
- Kitchen
- Accent Lighting
- Bicycle Storage
- Demised WC facilities
- Lift Access
- Open-Plan
- Reception
- Recessed Lighting
- Suspended Ceilings
- Air Conditioning
PROPERTY FACTS
SELECT TENANTS
- Floor
- Tenant Name
- GRND
- Qbe
- Multiple
- QBE Ltd
Presented by
Company Not Provided
Buckenham House | Coval Wls
Hmm, there seems to have been an error sending your message. Please try again.
Thanks! Your message was sent.













