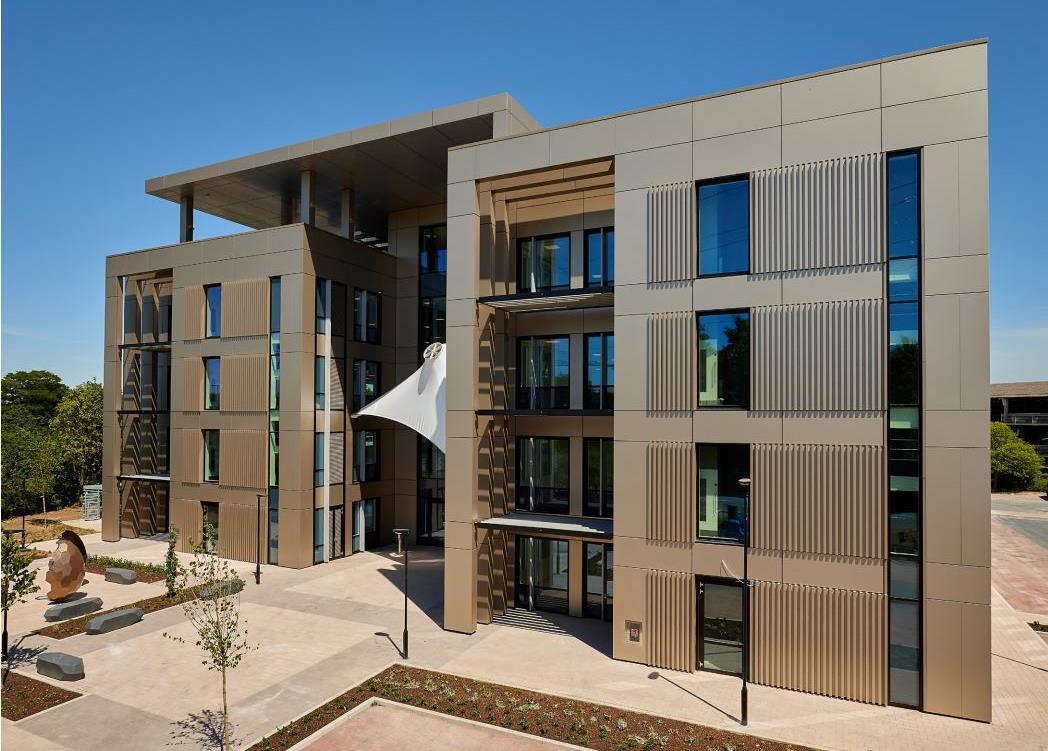Part First Floor, The Maurice Wilkes Building Cowley Road The Maurice Wilkes Building, Cowley Road Rd 7,642 SF of Assignment Available in Cambridge CB4 0DS
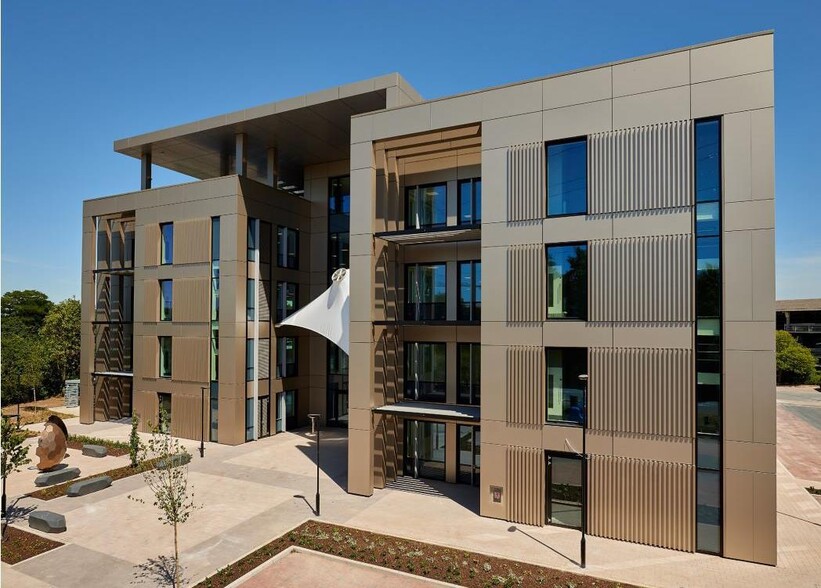
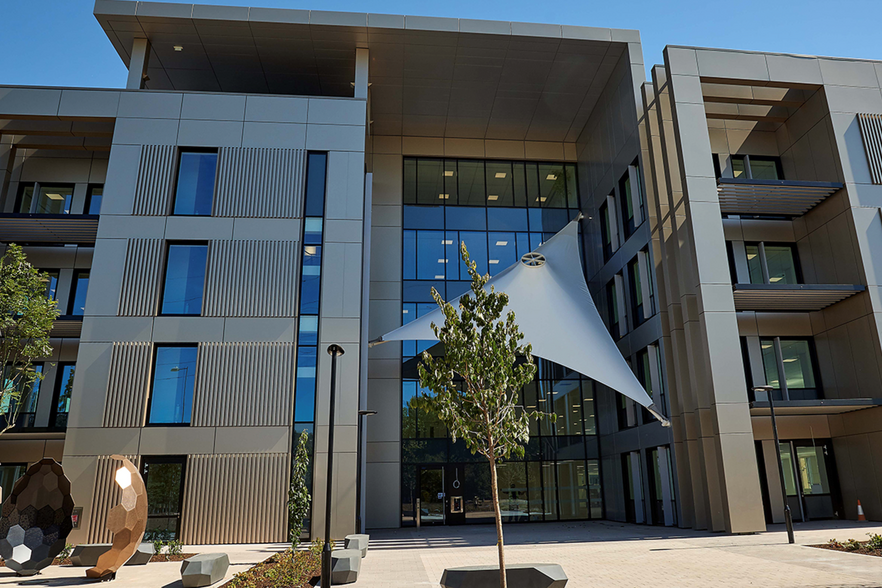
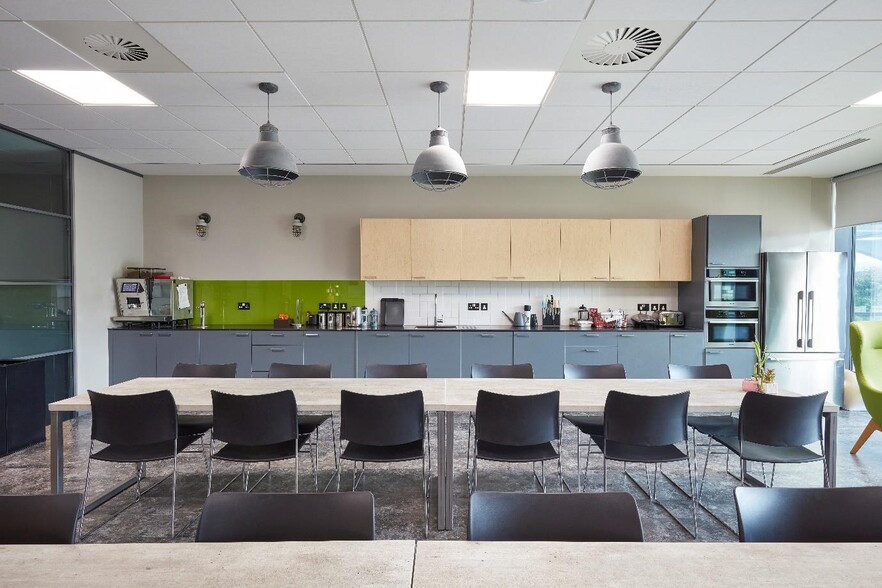
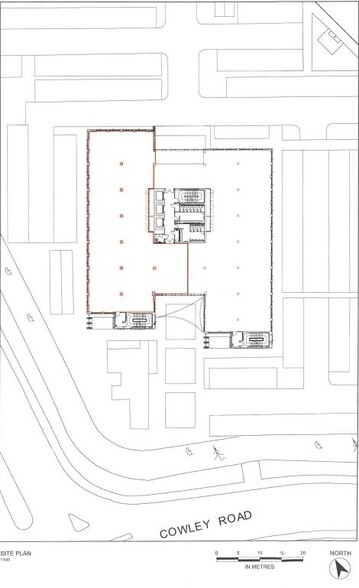
ASSIGNMENT HIGHLIGHTS
- Grade A offices with high quality fit-out
- Located in close proximity to A14 (J33)
- Within walking distance of Cambridge North Station
- 22 allocated car parking spaces
ALL AVAILABLE SPACE(1)
Display Rent as
- SPACE
- SIZE
- TERM
- RENT
- SPACE USE
- CONDITION
- AVAILABLE
Part first floor suite within modern Grade A office building on Cambridge's northern fringe cluster within walking distance of train station. The accommodation benefits from a high quality fit out available for a tenant to take on, including large kitchen / break out, meeting rooms, laboratory / light assembly space and and open plan office area. The building has a impressive double height entrance reception and shower facilities. Immediately available. Key features include: - Suspended ceiling void 650mm with recessed LG7 - Office finished floor-to-ceiling height 2,800mm - Raised floor height 150mm (clear void 100mm) - BREEAM 'Very Good" Accreditation - Open plan flexible floor space - Double-height reception area with 24/7 security - Three passenger lifts - Male, female and disabled toilets at each level - Shower facilities at ground floor - 22 designated car parking spaces - Extensive covered cycle storage
- Use Class: E
- Fully Built-Out as Standard Office
- Fits 20 - 62 People
- Assignment space available from current tenant
- Open Floor Plan Layout
| Space | Size | Term | Rent | Space Use | Condition | Available |
| 1st Floor | 7,642 SF | Negotiable | £35.00 /SF/PA | Office | Full Build-Out | Now |
1st Floor
| Size |
| 7,642 SF |
| Term |
| Negotiable |
| Rent |
| £35.00 /SF/PA |
| Space Use |
| Office |
| Condition |
| Full Build-Out |
| Available |
| Now |
PROPERTY OVERVIEW
The property comprises a part first floor suite within a modern Grade A office building constructed around 5 years ago. The fit out is available for a tenant to take on and benefits from a large kitchen, meeting rooms, ancillary storage or light assembly space and a predominantly open plan working environment. Key features include: - Suspended ceiling void 650mm with recessed LG7 - Office finished floor-to-ceiling height 2,800mm - Raised floor height 150mm (clear void 100mm) - BREEAM 'Very Good" Accreditation - Open plan flexible floor space - Double-height reception area with 24/7 security - Three passenger lifts - Male, female and disabled toilets at each level - Shower facilities at ground floor - 22 designated car parking spaces - Extensive covered cycle storage
PROPERTY FACTS
| Total Space Available | 7,642 SF |
| Property Type | Office |
| Building Class | B |
| Rentable Building Area | 7,642 SF |
| Year Built | 2018 |



