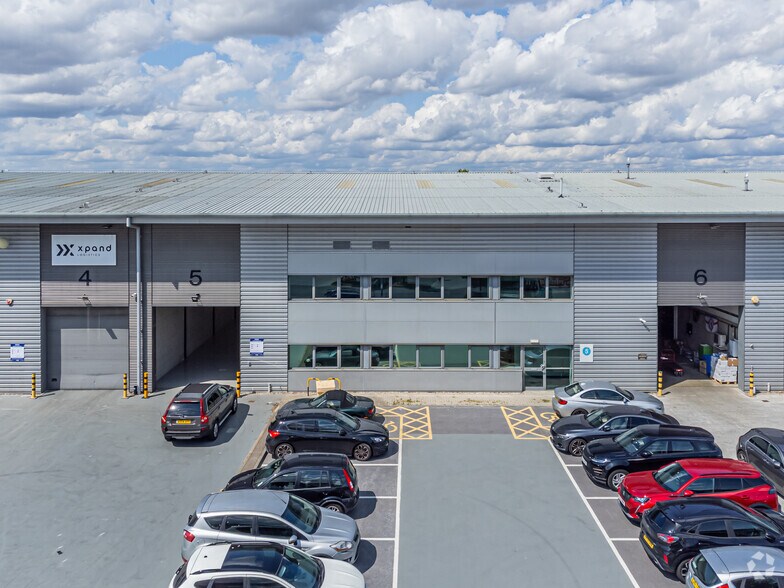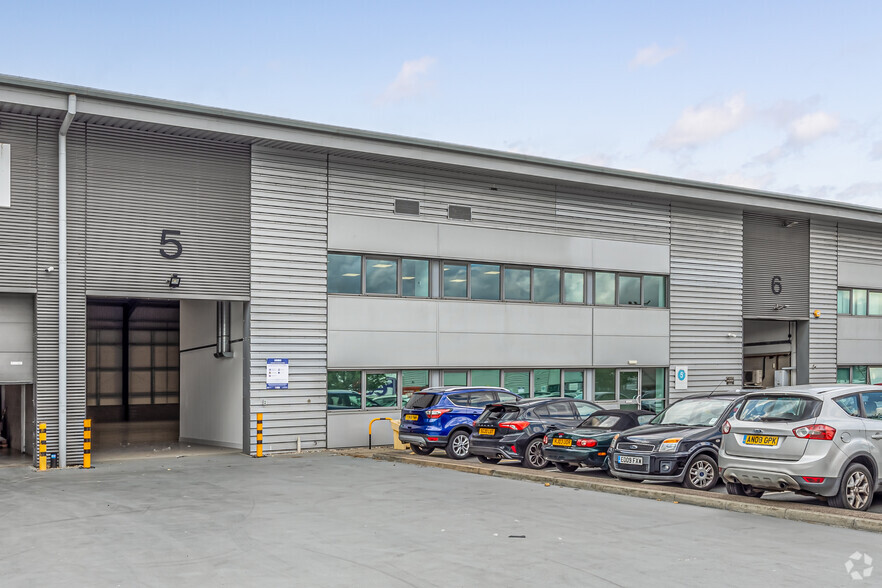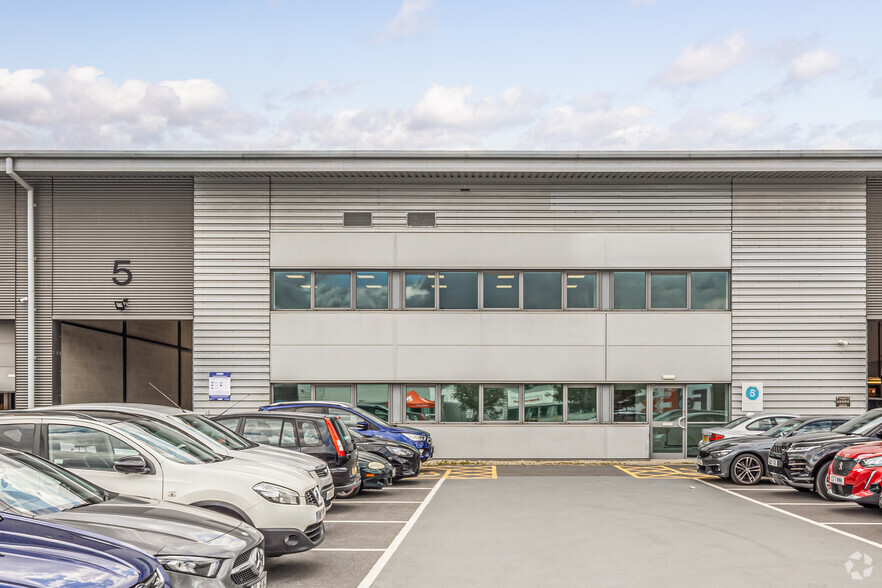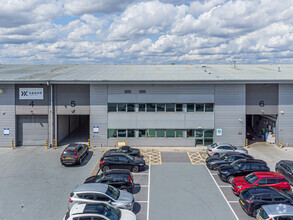
This feature is unavailable at the moment.
We apologize, but the feature you are trying to access is currently unavailable. We are aware of this issue and our team is working hard to resolve the matter.
Please check back in a few minutes. We apologize for the inconvenience.
- LoopNet Team
thank you

Your email has been sent!
Carnival Park Cranes Farm Rd
7,400 - 26,550 SF of Space Available in Basildon SS14 3WE



Highlights
- Discover high specification modern warehouse/industrial units within Carnival Park, Basildon's well-established commercial destination.
- Experience unmatched connectivity with quick and easy access to the national motorway network via the A127, with the M25 just 8 miles to the west.
- Benefit from excellent visibility from the busy A1235 Cranes Farm Road, offering easy access to Central London to the west.
- With only one unit currently available, Carnival Park offers an unmissable opportunity to join a prominent industrial park just 25 miles from London.
- Discover extensive local leisure and other first-class amenities nearby including Festival Leisure Park and Aqua Park situated adjacent to the site.
- Situated in one of the eastern M25 region's key industrial centres with excellent motorway link, this scheme is ideally located to serve the UK.
Features
all available spaces(3)
Display Rent as
- Space
- Size
- Term
- Rent
- Space Use
- Condition
- Available
The 2 spaces in this building must be leased together, for a total size of 11,500 SF (Contiguous Area):
The property comprises a mid-terrace warehouse with ground and first floor offices, external yard and parking.
- Use Class: B8
- 1 Level Access Door
- Kitchen
- Automatic Blinds
- Single Surface Level Loading Door
- Clear Internal Height 8 Metres
- Yard & Car Parking
- WC's & Shower Facility
- Includes 775 SF of dedicated office space
- Space In Need of Renovation
- Shower Facilities
- Yard
- LED Warehouse Lighting
- Fully Fitted Ground & First Floor Office
- Due To Be Refurbished
- Use Class: B8
- Use Class: B8
| Space | Size | Term | Rent | Space Use | Condition | Available |
| Ground - 5, 1st Floor - 5 | 11,500 SF | Negotiable | Upon Application Upon Application Upon Application Upon Application Upon Application Upon Application | Industrial | Shell Space | Under Offer |
| Ground - Unit 7 | 7,650 SF | Negotiable | Upon Application Upon Application Upon Application Upon Application Upon Application Upon Application | Light Industrial | - | Now |
| Ground - Unit 8 | 7,400 SF | Negotiable | Upon Application Upon Application Upon Application Upon Application Upon Application Upon Application | Industrial | - | Now |
Ground - 5, 1st Floor - 5
The 2 spaces in this building must be leased together, for a total size of 11,500 SF (Contiguous Area):
| Size |
|
Ground - 5 - 10,725 SF
1st Floor - 5 - 775 SF
|
| Term |
| Negotiable |
| Rent |
| Upon Application Upon Application Upon Application Upon Application Upon Application Upon Application |
| Space Use |
| Industrial |
| Condition |
| Shell Space |
| Available |
| Under Offer |
Ground - Unit 7
| Size |
| 7,650 SF |
| Term |
| Negotiable |
| Rent |
| Upon Application Upon Application Upon Application Upon Application Upon Application Upon Application |
| Space Use |
| Light Industrial |
| Condition |
| - |
| Available |
| Now |
Ground - Unit 8
| Size |
| 7,400 SF |
| Term |
| Negotiable |
| Rent |
| Upon Application Upon Application Upon Application Upon Application Upon Application Upon Application |
| Space Use |
| Industrial |
| Condition |
| - |
| Available |
| Now |
Ground - 5, 1st Floor - 5
| Size |
Ground - 5 - 10,725 SF
1st Floor - 5 - 775 SF
|
| Term | Negotiable |
| Rent | Upon Application |
| Space Use | Industrial |
| Condition | Shell Space |
| Available | Under Offer |
The property comprises a mid-terrace warehouse with ground and first floor offices, external yard and parking.
- Use Class: B8
- Includes 775 SF of dedicated office space
- 1 Level Access Door
- Space In Need of Renovation
- Kitchen
- Shower Facilities
- Automatic Blinds
- Yard
- Single Surface Level Loading Door
- LED Warehouse Lighting
- Clear Internal Height 8 Metres
- Fully Fitted Ground & First Floor Office
- Yard & Car Parking
- Due To Be Refurbished
- WC's & Shower Facility
Ground - Unit 7
| Size | 7,650 SF |
| Term | Negotiable |
| Rent | Upon Application |
| Space Use | Light Industrial |
| Condition | - |
| Available | Now |
- Use Class: B8
Ground - Unit 8
| Size | 7,400 SF |
| Term | Negotiable |
| Rent | Upon Application |
| Space Use | Industrial |
| Condition | - |
| Available | Now |
- Use Class: B8
Property Overview
Basildon is located in Essex 25 miles to the east of central London and 11 miles south of Chelmsford and is one of the key industrial centres in the eastern M25 region.
Warehouse FACILITY FACTS
Presented by

Carnival Park | Cranes Farm Rd
Hmm, there seems to have been an error sending your message. Please try again.
Thanks! Your message was sent.






