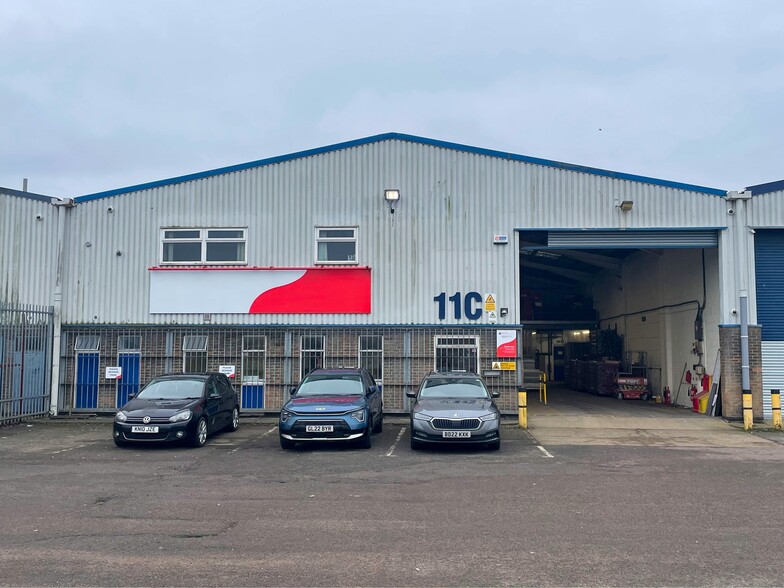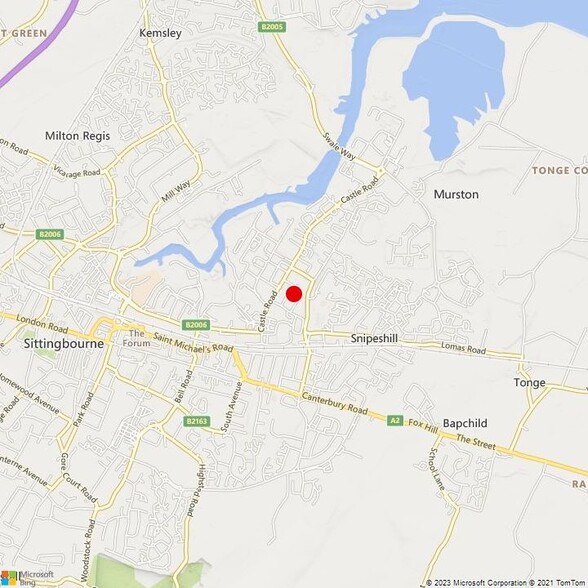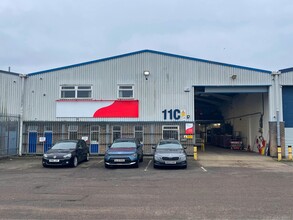
This feature is unavailable at the moment.
We apologize, but the feature you are trying to access is currently unavailable. We are aware of this issue and our team is working hard to resolve the matter.
Please check back in a few minutes. We apologize for the inconvenience.
- LoopNet Team
thank you

Your email has been sent!
Cremer Rd
Sittingbourne ME10 3HB
Industrial Property For Sale · 27,398 SF


Investment Highlights
- Ground and first floor offices
- Approximately 1 mile to the east of Sittingbourne Town Centre
- Secure shared yard
Executive Summary
The property is situated on Cremers Road and forms part of Dolphin Park, within the Eurolink Industrial Estate. It is approximately 1 mile to the east of Sittingbourne Town Centre with Junction 5 of the M2 5 miles to the southeast and Junction 7 of the M20 within 11 miles. Sittingbourne train station is 1 mile to the west of the property and provides frequent services to London Victoria. Within the immediate vicinity, noted occupiers include MKE Drive Systems, US Eurolink, Dore Metal Services, Alsford Timber along with a number of other local businesses.
PROPERTY FACTS
| Unit Size | 7,322 SF | Building Class | B |
| No. Units | 1 | Number of Floors | 2 |
| Total Building Size | 27,398 SF | Typical Floor Size | 23,045 SF |
| Property Type | Industrial (Unit) | Year Built | 1985 |
| Property Subtype | Warehouse | Lot Size | 0.69 AC |
| Sale Type | Owner User |
| Unit Size | 7,322 SF |
| No. Units | 1 |
| Total Building Size | 27,398 SF |
| Property Type | Industrial (Unit) |
| Property Subtype | Warehouse |
| Sale Type | Owner User |
| Building Class | B |
| Number of Floors | 2 |
| Typical Floor Size | 23,045 SF |
| Year Built | 1985 |
| Lot Size | 0.69 AC |
1 Unit Available
Unit 11C
| Unit Size | 7,322 SF | Sale Type | Owner User |
| Unit Use | Industrial | Tenure | Long Leasehold |
| Unit Size | 7,322 SF |
| Unit Use | Industrial |
| Sale Type | Owner User |
| Tenure | Long Leasehold |
Description
The midterrace warehouse is of steel portal frame construction and is covered beneath a pitched roof incorporating translucent panels. It has an internal eaves height of 5 metres
and benefits from an electrically operated roller shutter door to the northern elevation. It has a two storey office section which has been split to provide two offices, kitchen and male / female WC's on the ground and 3 offices and a storeroom
on the first. The offices are carpeted, have fluorescent strip lights and an electric heating system. There is a large L shaped mezzanine floor covering part of the east and south elevations. The mezzanine floor has a max load of 4.8 kn/m2.
Externally, the premises benefit from a secure shared yard with 5 other units. The yard area for Unit 11C is approximately 4,630 sq. ft, located solely on the northern elevation. The premises also benefit from 12 dedicated car park spaces inside the yard. The total site area is 0.22 acres.
Sale Notes
The property will be sold on a 999 year lease which commenced on 25th December 1994. The lease is subject to
a rent of £100 per annum exclusive of VAT.
Amenities
- Yard
- EPC - D
- Roller Shutters
Utilities
- Lighting
- Water
- Sewer

