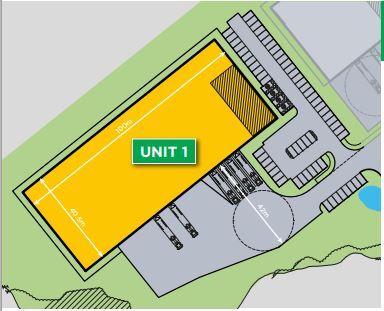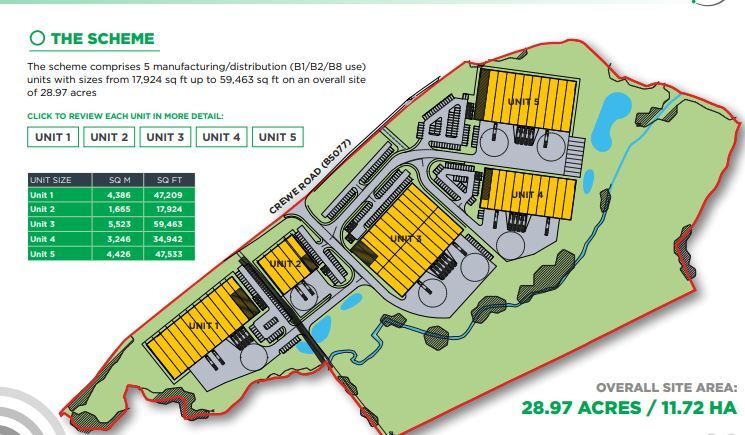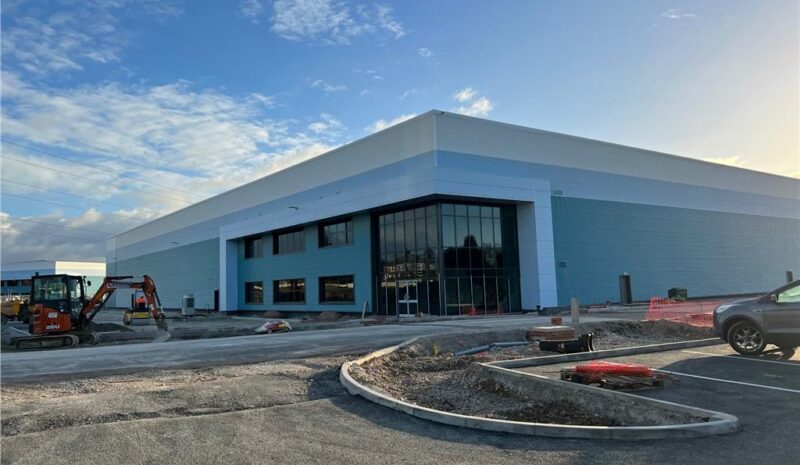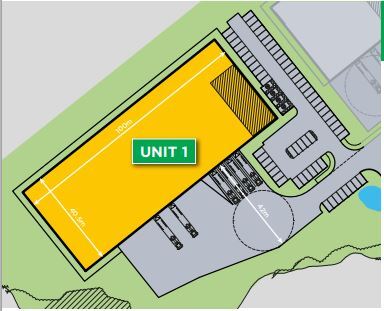Radar Stoke On Trent ST7 2JJ 3,616 - 209,041 SF of Industrial Space Available



PARK HIGHLIGHTS
- Radar comprises 5 manufacturing/distribution (B1/B2/B8 use) units with sizes from 17,924 sq ft up to 59,463 sq ft on an overall site of 28.97 acres.
- Within 2 miles of Junction 16 of the M6
- The scheme comprises 5 manufacturing/distribution (B1/B2/B8 use) units with sizes from 17,924 sq ft up to 59,463 sq ft on an overall site of 28.97 a
- Benefits from 65 car parking spaces
- Close to Manchester Airport
PARK FACTS
| Total Space Available | 209,041 SF |
| Max. Contiguous | 59,463 SF |
| Park Type | Industrial Park |
ALL AVAILABLE SPACES(6)
Display Rent as
- SPACE
- SIZE
- TERM
- RENT
- SPACE USE
- CONDITION
- AVAILABLE
Radar comprises 5 manufacturing/distribution (B1/B2/B8 use) units with sizes from 17,924 sq ft up to 59,463 sq ft on an overall site of 28.97 acres.
- Use Class: B8
- Can be combined with additional space(s) for up to 49,179 SF of adjacent space
- Central Air Conditioning
- Secure Storage
- Recessed Lighting
- Automatic Blinds
- Air conditioning
- Integral offices
- 2 Level Access Doors
- 4 Loading Docks
- Partitioned Offices
- Raised Floor
- Natural Light
- Common Parts WC Facilities
- 250 KVA power supply
Radar comprises 5 manufacturing/distribution (B1/B2/B8 use) units with sizes from 17,924 sq ft up to 59,463 sq ft on an overall site of 28.97 acres.
- Use Class: B8
- Can be combined with additional space(s) for up to 49,179 SF of adjacent space
- Closed Circuit Television Monitoring (CCTV)
- 250 KVA power supply
- Air conditioning
- Includes 3,616 SF of dedicated office space
- Partitioned Offices
- Private Restrooms
- Integral offices
| Space | Size | Term | Rent | Space Use | Condition | Available |
| Ground | 45,563 SF | 1-10 Years | Upon Application | Industrial | Shell Space | Now |
| 1st Floor | 3,616 SF | 1-10 Years | Upon Application | Industrial | Shell Space | Now |
Crewe Rd - Ground
Crewe Rd - 1st Floor
- SPACE
- SIZE
- TERM
- RENT
- SPACE USE
- CONDITION
- AVAILABLE
The 2 spaces in this building must be leased together, for a total size of 17,924 SF (Contiguous Area):
Radar comprises 5 manufacturing/distribution (B1/B2/B8 use) units with sizes from 17,924 sq ft up to 59,463 sq ft on an overall site of 28.97 acres.
- Use Class: B8
- Partitioned Offices
- Raised Floor
- Private Restrooms
- 4 car charging points
- Integral offices
- Central Air and Heating
- WC facilities
- 2 Level Access Doors
- Closed Circuit Television Monitoring (CCTV)
- Natural Light
- Common Parts WC Facilities
- 250 KVA power supply
- Includes 1,400 SF of dedicated office space
- Air conditioning
| Space | Size | Term | Rent | Space Use | Condition | Available |
| Ground, 1st Floor | 17,924 SF | 1-10 Years | Upon Application | Industrial | Shell Space | Now |
Crewe Rd - Ground, 1st Floor
The 2 spaces in this building must be leased together, for a total size of 17,924 SF (Contiguous Area):
- SPACE
- SIZE
- TERM
- RENT
- SPACE USE
- CONDITION
- AVAILABLE
The 2 spaces in this building must be leased together, for a total size of 59,463 SF (Contiguous Area):
The space compromises 57,463 sf of ground floor industrial accommodation with an office to the first floor. It is available on a new lease for a term of years to be agreed.
- Use Class: B8
- 5 Loading Docks
- Raised Floor
- Natural Light
- Common Parts WC Facilities
- 50 KN/M2 floor loading
- Includes 3,000 SF of dedicated office space
- Air conditioning
- WC facilites
- 2 Level Access Doors
- Central Air and Heating
- Plug & Play
- Private Restrooms
- 250 KVA power supply
- Integral offices
- Closed Circuit Television Monitoring (CCTV)
- Central heating
| Space | Size | Term | Rent | Space Use | Condition | Available |
| Ground, 1st Floor | 59,463 SF | Negotiable | Upon Application | Industrial | Shell Space | Now |
Crewe Rd - Ground, 1st Floor
The 2 spaces in this building must be leased together, for a total size of 59,463 SF (Contiguous Area):
- SPACE
- SIZE
- TERM
- RENT
- SPACE USE
- CONDITION
- AVAILABLE
The 2 spaces in this building must be leased together, for a total size of 34,942 SF (Contiguous Area):
Radar comprises 5 manufacturing/distribution (B1/B2/B8 use) units with sizes from 17,924 sq ft up to 59,463 sq ft on an overall site of 28.97 acres.
- Use Class: B8
- 4 Loading Docks
- Reception Area
- Raised Floor
- 5 Car charging points
- Air conditioning
- Common Parts WC Facilities
- 2 Level Access Doors
- Central Air Conditioning
- Closed Circuit Television Monitoring (CCTV)
- Natural Light
- 250 KVA power supply
- Includes 2,500 SF of dedicated office space
- Integral offices
| Space | Size | Term | Rent | Space Use | Condition | Available |
| Ground, 1st Floor | 34,942 SF | 1-10 Years | Upon Application | Industrial | Shell Space | Now |
Crewe Rd - Ground, 1st Floor
The 2 spaces in this building must be leased together, for a total size of 34,942 SF (Contiguous Area):
- SPACE
- SIZE
- TERM
- RENT
- SPACE USE
- CONDITION
- AVAILABLE
The 2 spaces in this building must be leased together, for a total size of 47,533 SF (Contiguous Area):
Radar comprises 5 manufacturing/distribution (B1/B2/B8 use) units with sizes from 17,924 sq ft up to 59,463 sq ft on an overall site of 28.97 acres.
- Use Class: B8
- 4 Loading Docks
- Partitioned Offices
- Print/Copy Room
- Raised Floor
- Integral offices
- Air conditioning
- Common Parts WC Facilities
- 2 Level Access Doors
- Central Air and Heating
- Private Restrooms
- Closed Circuit Television Monitoring (CCTV)
- Private Restrooms
- 250 KVA power supply
- Includes 3,961 SF of dedicated office space
| Space | Size | Term | Rent | Space Use | Condition | Available |
| Ground, 1st Floor | 47,533 SF | 1-10 Years | Upon Application | Industrial | Shell Space | Now |
Radar - Ground, 1st Floor
The 2 spaces in this building must be leased together, for a total size of 47,533 SF (Contiguous Area):
SITE PLAN
PARK OVERVIEW
Unit 3 compromises an industrial building of steel portal frame construction which has 5 dock and 2 level loading doors. Radar lies within 2 miles of Junction 16 of the M6 providing great motorway links to the North West. It is also ideally located near Manchester Airport and Crewe Station.






