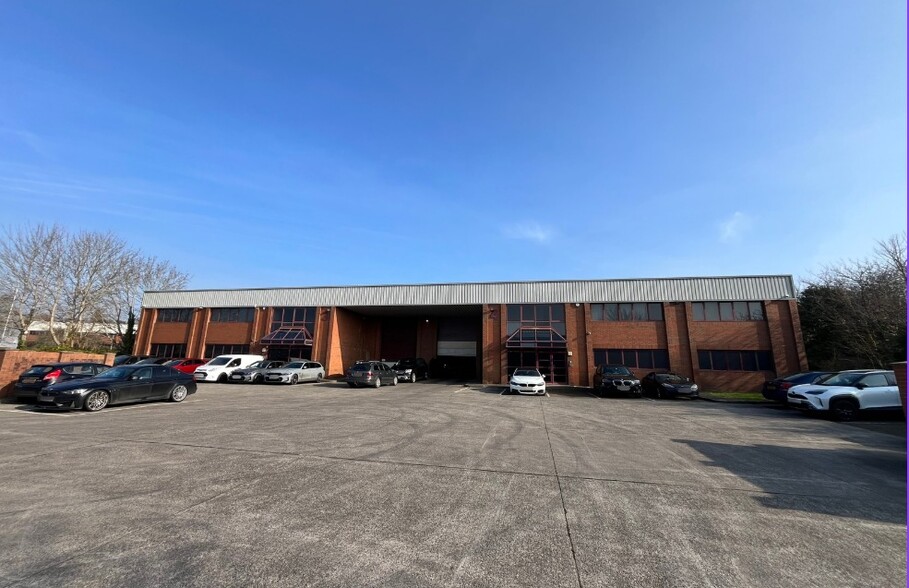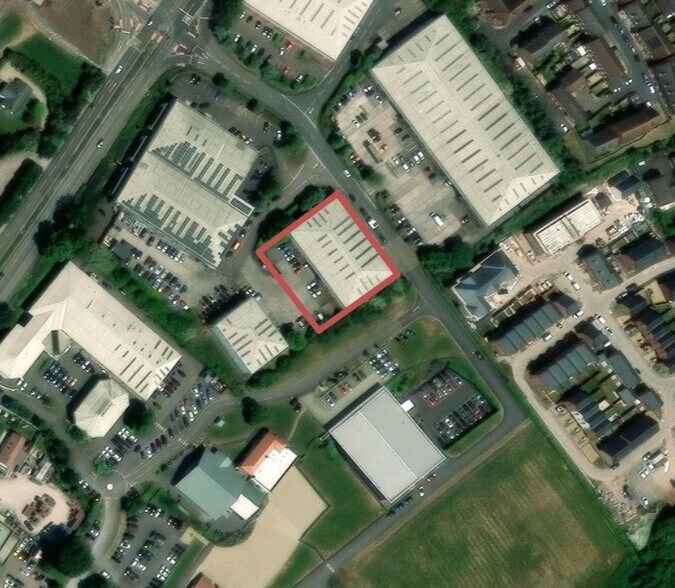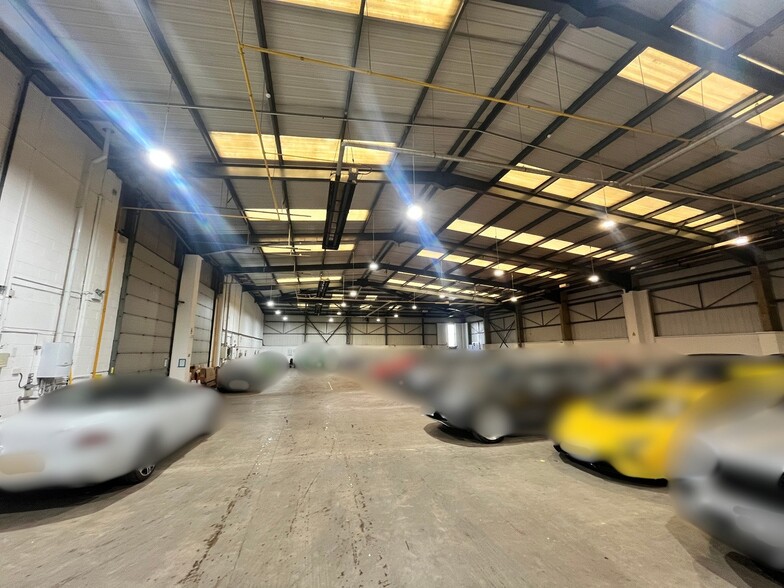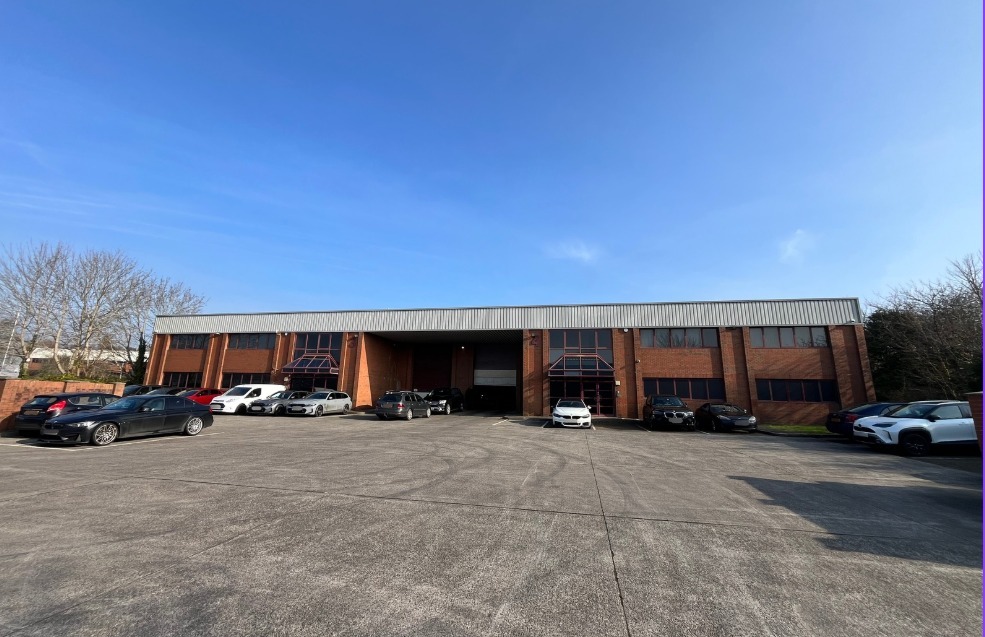Cribbs Causeway 2,210 - 17,826 SF of Assignment Available in Bristol BS10 7TT



ASSIGNMENT HIGHLIGHTS
- Neighbouring occupiers also include Dick Lovett, Gregory Distribution, DFS, FedEx and Synertec
- A major retail and leisure destination
- An established industrial estate located in close proximity to Cribbs Causeway
ALL AVAILABLE SPACES(2)
Display Rent as
- SPACE
- SIZE
- TERM
- RENT
- SPACE USE
- CONDITION
- AVAILABLE
Units 3 and 4 will be available by way of assignment or sublease for a term expiring 2 June 2036. The current lease is subject to rent reviews on 15 August 2028 and 15 August 2033 on an upward only basis to open market rent. Rent on application.
- Use Class: B8
- Includes 2,210 SF of dedicated office space
- Private Restrooms
- Yard
- Two full height roller shutter doors
- Assignment space available from current tenant
- Secure Storage
- Energy Performance Rating - C
- 6.57m internal eaves height
- Ground floor kitchen and WC facilities
Units 3 and 4 will be available by way of assignment or sublease for a term expiring 2 June 2036. The current lease is subject to rent reviews on 15 August 2028 and 15 August 2033 on an upward only basis to open market rent. Rent on application.
- Use Class: B8
- Secure Storage
- Energy Performance Rating - C
- Assignment space available from current tenant
- Private Restrooms
- Yard
| Space | Size | Term | Rent | Space Use | Condition | Available |
| Ground - 3 & 4 | 15,616 SF | Jun 2036 | Upon Application | Industrial | Partial Build-Out | Now |
| Ground - 3 & 4 | 2,210 SF | Jun 2036 | Upon Application | Industrial | Partial Build-Out | Now |
Ground - 3 & 4
| Size |
| 15,616 SF |
| Term |
| Jun 2036 |
| Rent |
| Upon Application |
| Space Use |
| Industrial |
| Condition |
| Partial Build-Out |
| Available |
| Now |
Ground - 3 & 4
| Size |
| 2,210 SF |
| Term |
| Jun 2036 |
| Rent |
| Upon Application |
| Space Use |
| Industrial |
| Condition |
| Partial Build-Out |
| Available |
| Now |
PROPERTY OVERVIEW
The property comprises an early 1990’s semi-detached/detached light industrial warehouse which has been built around a steel portal frame, with approximately 10% translucent roof lights. The open plan warehouse is accessed via two full height roller shutter doors from a small canopied area and provide an internal eaves height of approximately 6.57m. There is first floor office and ancillary accommodation with the undercroft having been infilled to provide a break out/canteen area.
WAREHOUSE FACILITY FACTS
SELECT TENANTS
- FLOOR
- TENANT NAME
- INDUSTRY
- GRND
- Rybrook
- Retailer











