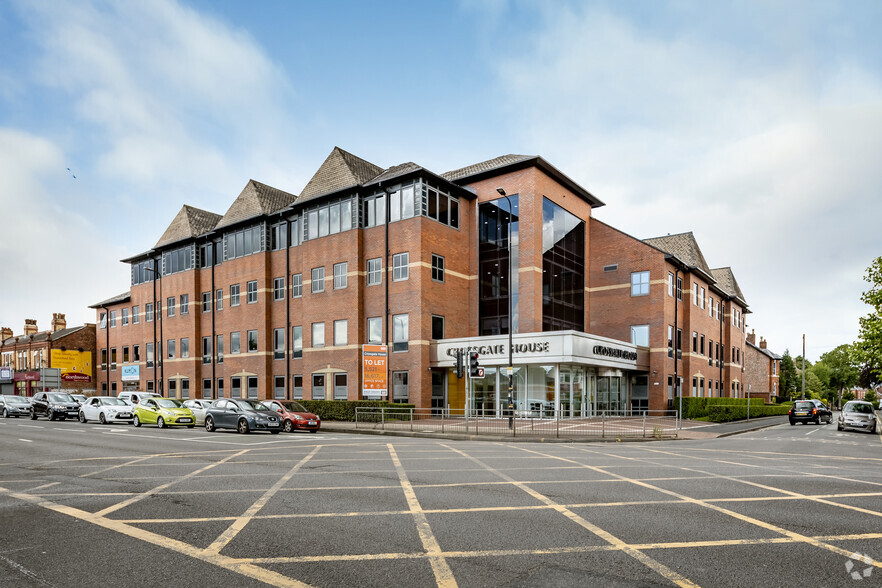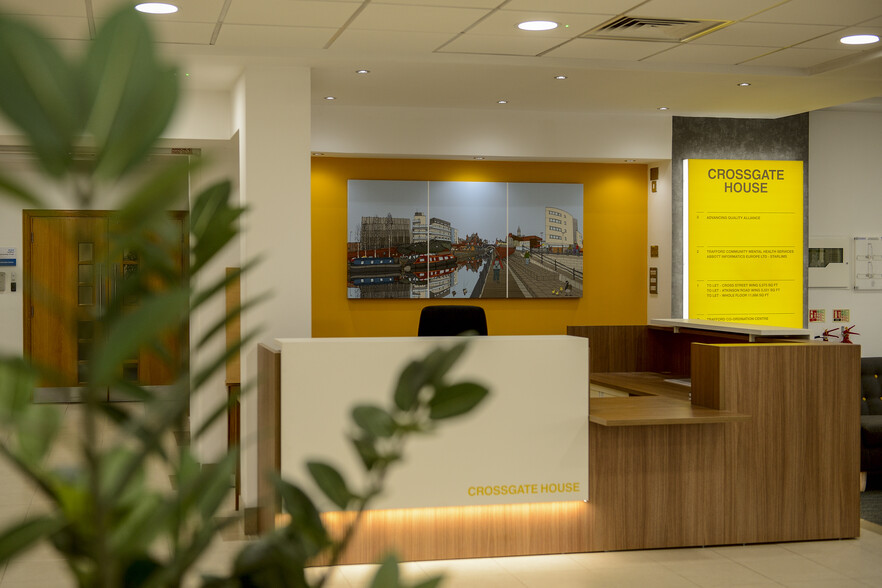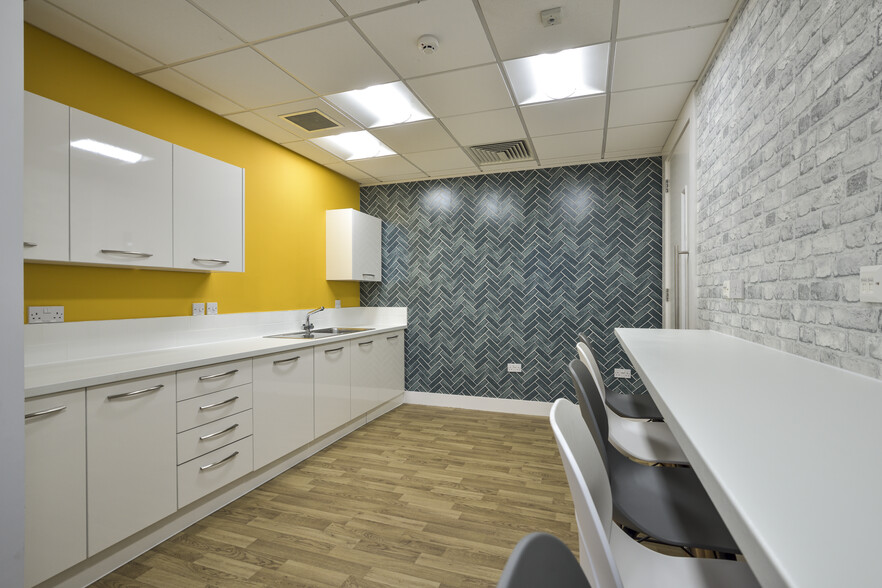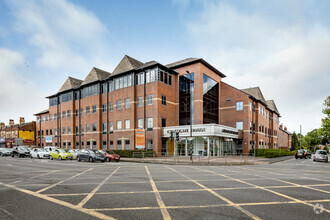
This feature is unavailable at the moment.
We apologize, but the feature you are trying to access is currently unavailable. We are aware of this issue and our team is working hard to resolve the matter.
Please check back in a few minutes. We apologize for the inconvenience.
- LoopNet Team
thank you

Your email has been sent!
Crossgate House Cross St
5,522 SF of Office Space Available in Sale M33 7FT



Highlights
- Modern Facilities And Various Options Available
- Central Location And Good Transport Links
- Car Parking And Secure Entry
all available space(1)
Display Rent as
- Space
- Size
- Term
- Rent
- Space Use
- Condition
- Available
Crossgate House boasts a prominent position on the A56 in Sale, just a short walk into Sale town centre where many amenities can be found. Located on the principle route between Manchester city centre and Altrincham, the impressive office building offers a high specification across all suites. Currently available is the whole First Floor, providing 11688 sq.ft of Grade A office accommodation, perfect for a larger business looking to move their company to an excellent location, alternatively, the space can be split into two smaller suites providing 5,521 sq.ft and 5,575 sq.ft.
- Use Class: E
- Open Floor Plan Layout
- Conference Rooms
- Reception Area
- Wi-Fi Connectivity
- Fully Carpeted
- Closed Circuit Television Monitoring (CCTV)
- Drop Ceilings
- Recessed Lighting
- Bicycle Storage
- Energy Performance Rating - C
- DDA Compliant
- Open-Plan
- Property Manager On Site
- Fully Built-Out as Standard Office
- Partitioned Offices
- Central Air and Heating
- Kitchen
- Elevator Access
- Security System
- Raised Floor
- Secure Storage
- Natural Light
- Accent Lighting
- Common Parts WC Facilities
- Private Restrooms
- Perimeter Trunking
| Space | Size | Term | Rent | Space Use | Condition | Available |
| Ground, Ste Wing | 5,522 SF | Negotiable | £16.50 /SF/PA £1.38 /SF/MO £177.60 /m²/PA £14.80 /m²/MO £91,113 /PA £7,593 /MO | Office | Full Build-Out | Now |
Ground, Ste Wing
| Size |
| 5,522 SF |
| Term |
| Negotiable |
| Rent |
| £16.50 /SF/PA £1.38 /SF/MO £177.60 /m²/PA £14.80 /m²/MO £91,113 /PA £7,593 /MO |
| Space Use |
| Office |
| Condition |
| Full Build-Out |
| Available |
| Now |
Ground, Ste Wing
| Size | 5,522 SF |
| Term | Negotiable |
| Rent | £16.50 /SF/PA |
| Space Use | Office |
| Condition | Full Build-Out |
| Available | Now |
Crossgate House boasts a prominent position on the A56 in Sale, just a short walk into Sale town centre where many amenities can be found. Located on the principle route between Manchester city centre and Altrincham, the impressive office building offers a high specification across all suites. Currently available is the whole First Floor, providing 11688 sq.ft of Grade A office accommodation, perfect for a larger business looking to move their company to an excellent location, alternatively, the space can be split into two smaller suites providing 5,521 sq.ft and 5,575 sq.ft.
- Use Class: E
- Fully Built-Out as Standard Office
- Open Floor Plan Layout
- Partitioned Offices
- Conference Rooms
- Central Air and Heating
- Reception Area
- Kitchen
- Wi-Fi Connectivity
- Elevator Access
- Fully Carpeted
- Security System
- Closed Circuit Television Monitoring (CCTV)
- Raised Floor
- Drop Ceilings
- Secure Storage
- Recessed Lighting
- Natural Light
- Bicycle Storage
- Accent Lighting
- Energy Performance Rating - C
- Common Parts WC Facilities
- DDA Compliant
- Private Restrooms
- Open-Plan
- Perimeter Trunking
- Property Manager On Site
Property Overview
The property comprises an office building of steel frame construction with brick and glazed elevations, providing accommodation arranged over four floors. The property is located in a prominent corner position on Cross Street at the junction with Atkinson Road close to the town centre of Sale. Sale Railway Station is also close by.
- 24 Hour Access
- Bus Route
- Controlled Access
- Conferencing Facility
- Raised Floor
- Security System
- EPC - B
- Storage Space
- Central Heating
- Common Parts WC Facilities
- DDA Compliant
- Fully Carpeted
- Lift Access
- Natural Light
- Open-Plan
- Partitioned Offices
- Secure Storage
- Suspended Ceilings
- Air Conditioning
PROPERTY FACTS
Presented by

Crossgate House | Cross St
Hmm, there seems to have been an error sending your message. Please try again.
Thanks! Your message was sent.




