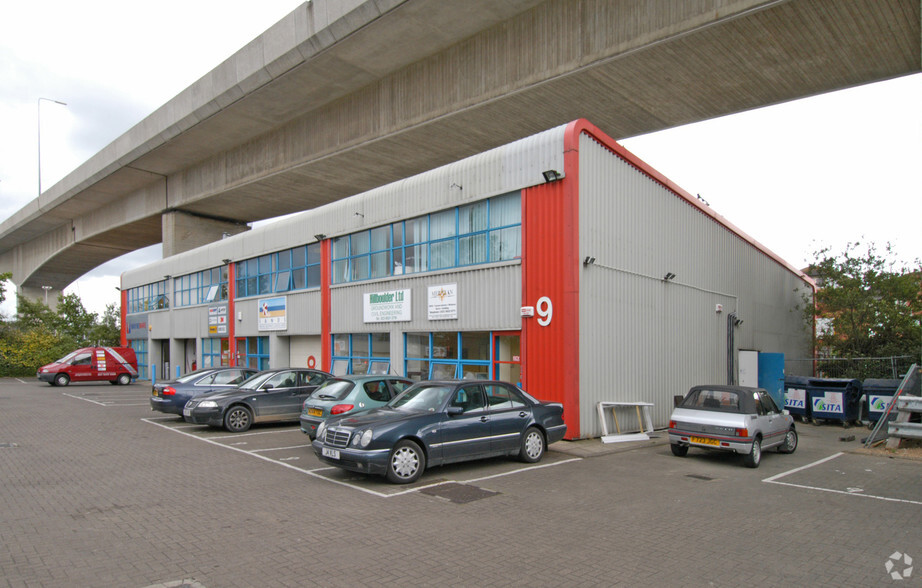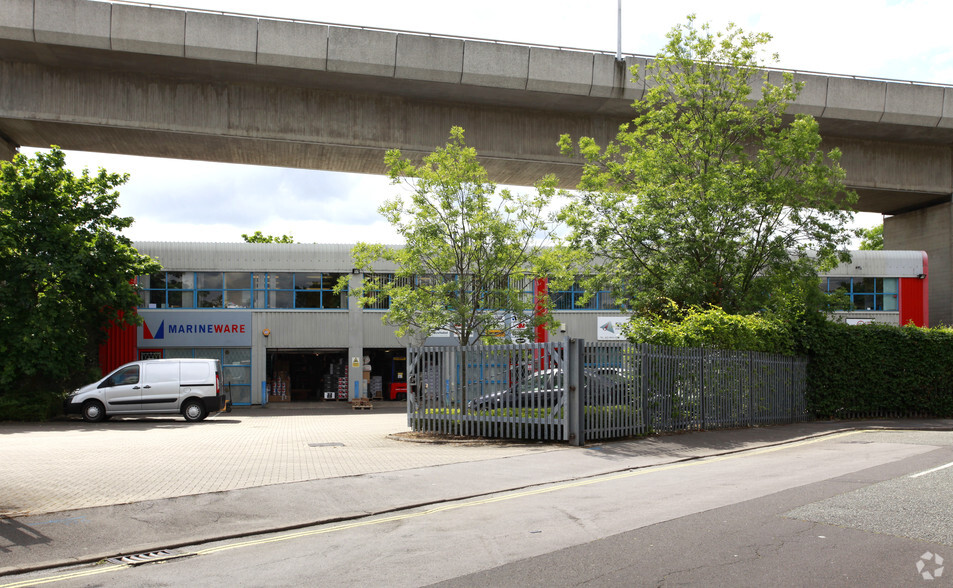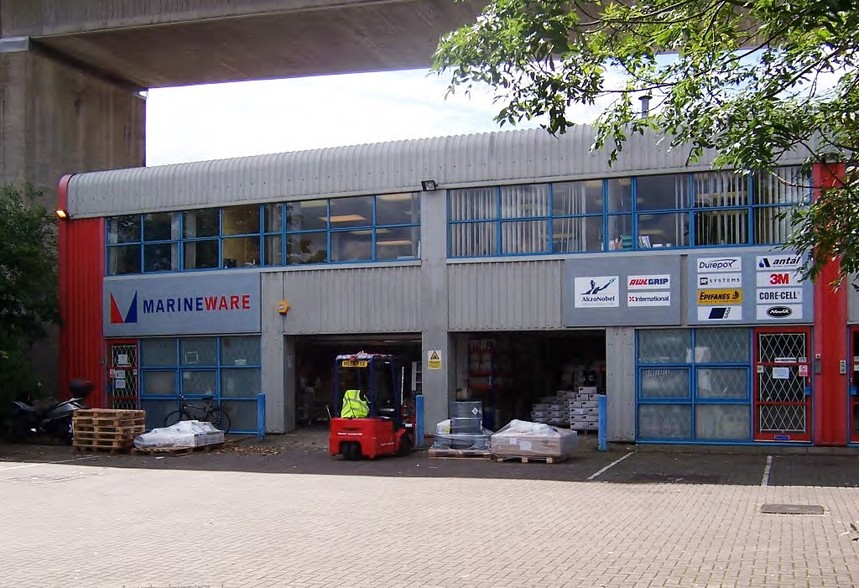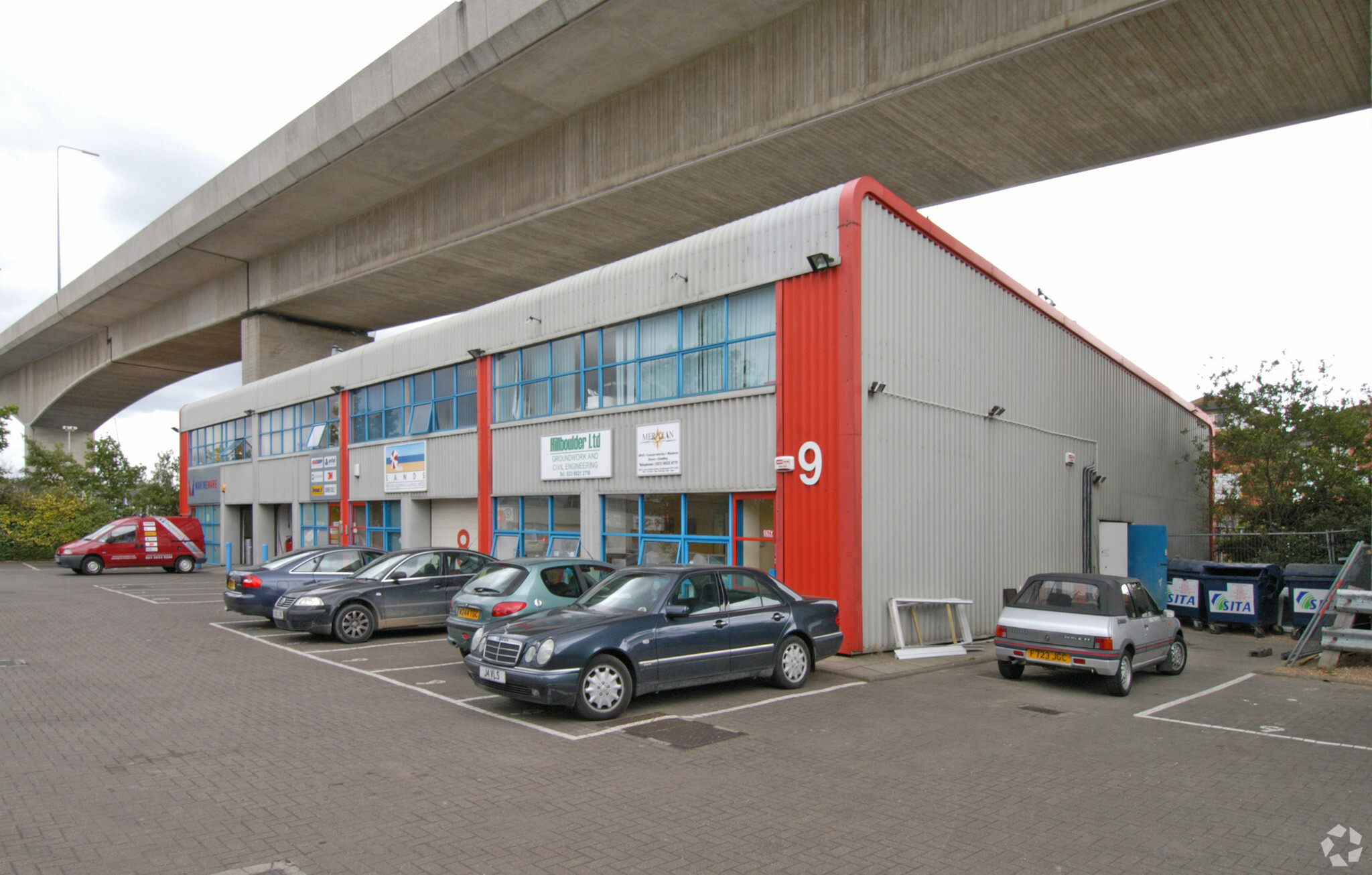Crosshouse Rd 1,036 SF of Industrial Space Available in Southampton SO14 5GZ



HIGHLIGHTS
- Prominent Business Location
- High Ceilings
- Solid Transport Links
FEATURES
ALL AVAILABLE SPACE(1)
Display Rent as
- SPACE
- SIZE
- TERM
- RENT
- SPACE USE
- CONDITION
- AVAILABLE
The premises are available on a new effectively fully repairing and insuring lease at £16,000 per annum exclusive. This ground floor suite comprises a modern, open plan office, situated in an end of terrace two storey business unit. The available suite is shown on the plan as "Suite B". The office benefits from LED lighting, air conditioning, a door entry / alarm system, shower facilities and perimeter trunking. There are 4 allocated car parking spaces immediately adjacent to the unit in the paved yard area. The yard is secured at night and at weekends with a locked gate. Whilst the site is secure, each tenant has a key for the gate and there are no hours of use restrictions.
- Use Class: E
- Energy Performance Rating - D
- Open Layout
- Great Natural Light
- Space is in Excellent Condition
- Common Parts WC Facilities
- Fully Carpeted
| Space | Size | Term | Rent | Space Use | Condition | Available |
| Ground - 7B | 1,036 SF | Negotiable | £15.44 /SF/PA | Industrial | Full Build-Out | 30 Days |
Ground - 7B
| Size |
| 1,036 SF |
| Term |
| Negotiable |
| Rent |
| £15.44 /SF/PA |
| Space Use |
| Industrial |
| Condition |
| Full Build-Out |
| Available |
| 30 Days |
PROPERTY OVERVIEW
The property comprises a terrace of industrial/warehouse units arranged over two floors. The property is located off Canute Road, between Shamrock Quay and Ocean Village and within close proximity of Southampton city centre.








