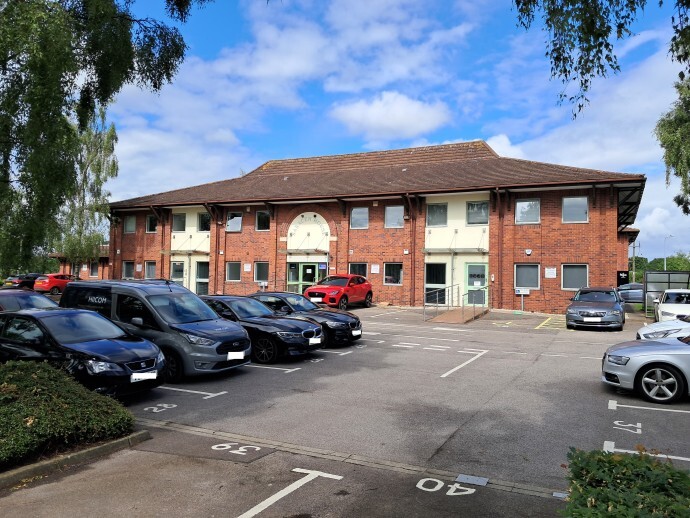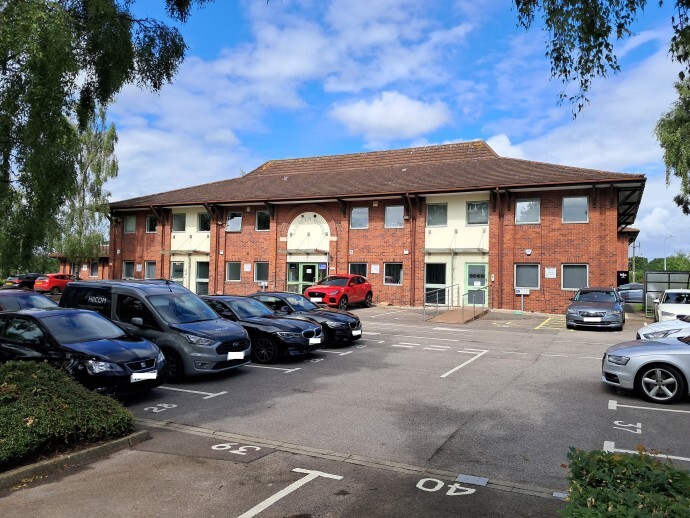Saracen House Crusader Rd 2,067 SF of Office Space Available in Lincoln LN6 7AS

HIGHLIGHTS
- Located adjacent to Valentine Retail Park
- Provides ease of access to the Lincoln bypass
- Surrounded by a range of shopping and leisure amenities
ALL AVAILABLE SPACE(1)
Display Rent as
- SPACE
- SIZE
- TERM
- RENT
- SPACE USE
- CONDITION
- AVAILABLE
£22,000 to £44,000 per annum exclusive 2,055 to 4,122 Sq ft first floor office space.
- Use Class: E
- Mostly Open Floor Plan Layout
- Central Heating System
- Elevator Access
- Drop Ceilings
- Natural Light
- Perimeter Trunking
- Painted plastered walls
- Fully Built-Out as Standard Office
- Fits 6 - 17 People
- Kitchen
- Fully Carpeted
- Secure Storage
- Common Parts WC Facilities
- Suspended ceilings incorporating inset lighting
- Gas central heating served radiators
| Space | Size | Term | Rent | Space Use | Condition | Available |
| 1st Floor, Ste South | 2,067 SF | Negotiable | £10.64 /SF/PA | Office | Full Build-Out | Now |
1st Floor, Ste South
| Size |
| 2,067 SF |
| Term |
| Negotiable |
| Rent |
| £10.64 /SF/PA |
| Space Use |
| Office |
| Condition |
| Full Build-Out |
| Available |
| Now |
PROPERTY OVERVIEW
The properties comprise a modern first floor office building providing open plan and private office accommodation with a staff kitchen and WC facilities accessed via both stair and lift. Internal finishes include carpeted floors, painted plastered walls, suspended ceilings incorporating inset lighting, perimeter trunking and gas central heating served radiators. Externally, both properties benefit from allocated car parking.
- Accent Lighting
- EPC - C
- EPC - D
- Air Conditioning








