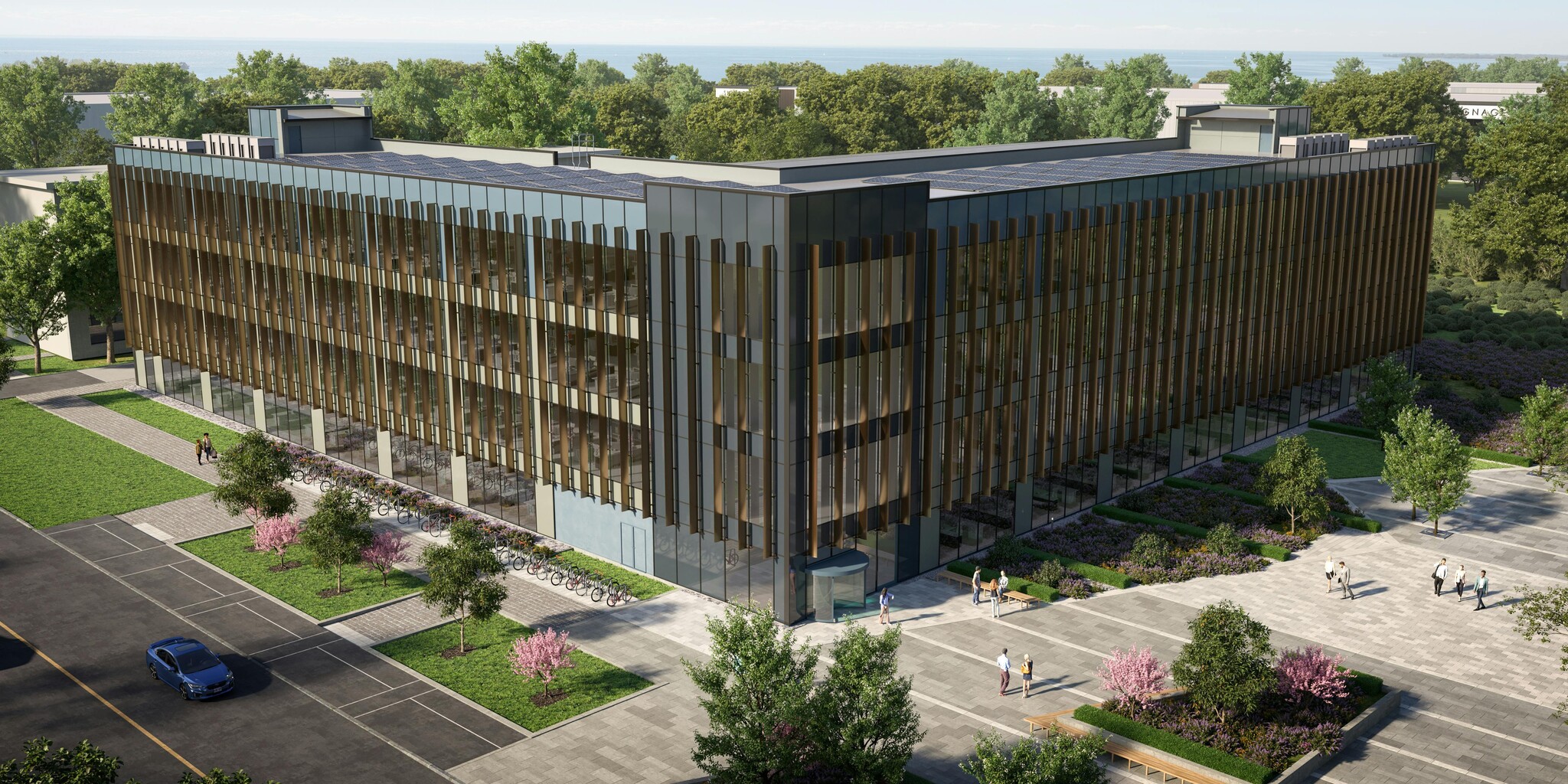Culham Campus 7,622 - 92,004 SF of 4-Star Office Space Available in Abingdon OX14 3DB
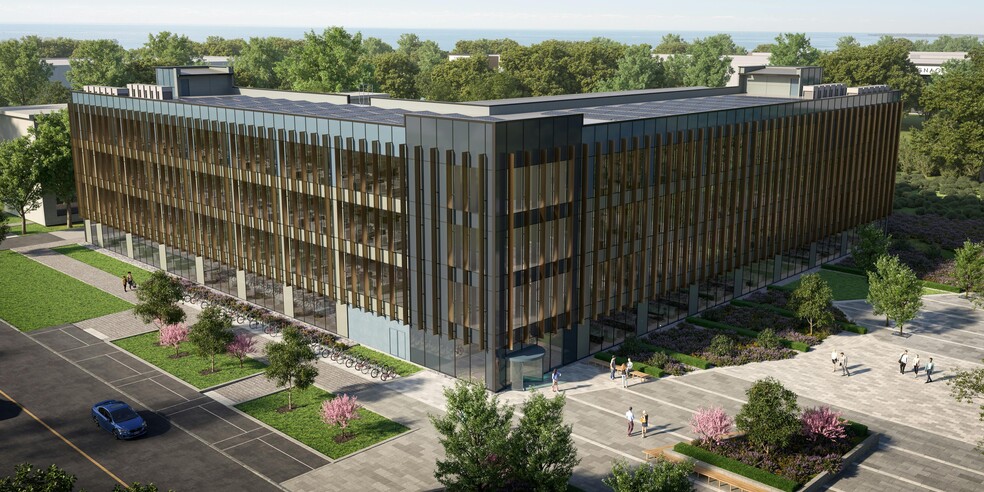
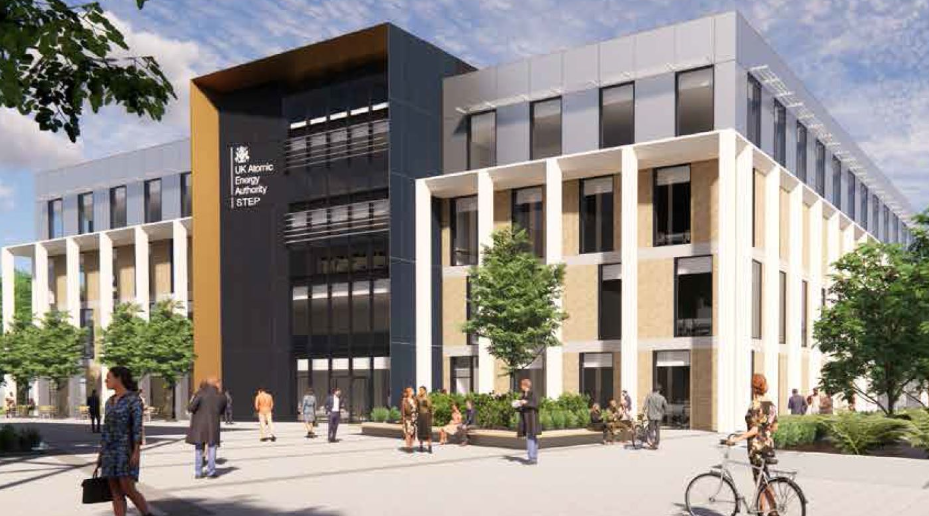
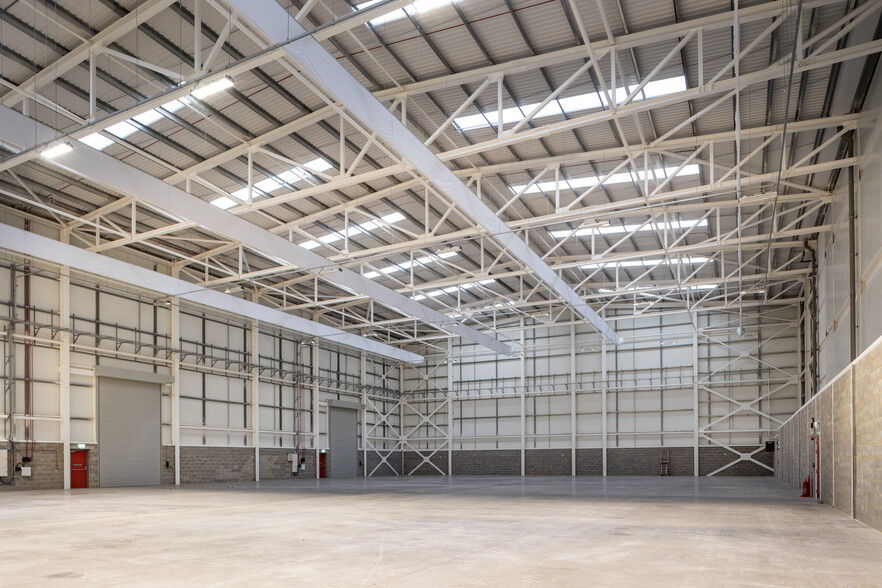
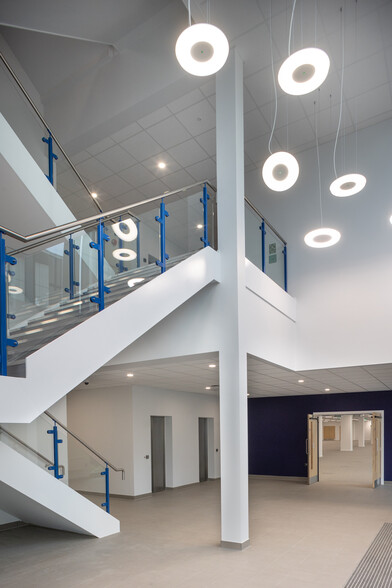
SUBLEASE HIGHLIGHTS
- Prominent Location
- Parking Available
- UKAEA Campus
- Great Transport Links
- Cat A+ Fit Out
- Large apparatus space
ALL AVAILABLE SPACES(9)
Display Rent as
- SPACE
- SIZE
- TERM
- RENT
- SPACE USE
- CONDITION
- AVAILABLE
Ground floor office space available comprising 7,622 sq ft.
- Use Class: E
- Open Floor Plan Layout
- Space is in Excellent Condition
- Private Restrooms
- New CAT A Offices
- Sublease space available from current tenant
- Fits 20 - 61 People
- Can be combined with additional space(s) for up to 92,004 SF of adjacent space
- Great Natural Light
- PV Enabled Roof
Ground floor office space available comprising 8,003 sq ft.
- Use Class: E
- Open Floor Plan Layout
- Space is in Excellent Condition
- Private Restrooms
- New CAT A Offices
- Sublease space available from current tenant
- Fits 21 - 65 People
- Can be combined with additional space(s) for up to 92,004 SF of adjacent space
- Great Natural Light
- PV Enabled Roof
The aptly-named opportunity space offers a productive space for large scale research apparatus which can be designed to suit and also has the flexibility of sub-division, with private corridor access for each occupier.
- Use Class: E
- Partially Built-Out as Standard Office
- Fits 58 - 183 People
- Can be combined with additional space(s) for up to 92,004 SF of adjacent space
- Great Natural Light
- PV Enabled Roof
- Sublease space available from current tenant
- Open Floor Plan Layout
- Space is in Excellent Condition
- Private Restrooms
- New CAT A Offices
First floor office space available comprising 8,948 sq ft.
- Use Class: E
- Open Floor Plan Layout
- Space is in Excellent Condition
- Private Restrooms
- New CAT A Offices
- Sublease space available from current tenant
- Fits 23 - 72 People
- Can be combined with additional space(s) for up to 92,004 SF of adjacent space
- Great Natural Light
- PV Enabled Roof
First floor office space available comprising 8,758 sq ft.
- Use Class: E
- Open Floor Plan Layout
- Space is in Excellent Condition
- Private Restrooms
- New CAT A Offices
- Sublease space available from current tenant
- Fits 22 - 69 People
- Can be combined with additional space(s) for up to 92,004 SF of adjacent space
- Great Natural Light
- PV Enabled Roof
Second floor office space available comprising 8,895 sq ft.
- Use Class: E
- Open Floor Plan Layout
- Space is in Excellent Condition
- Private Restrooms
- New CAT A Offices
- Sublease space available from current tenant
- Fits 23 - 72 People
- Can be combined with additional space(s) for up to 92,004 SF of adjacent space
- Great Natural Light
- PV Enabled Roof
Second floor office space available comprising 9,114 sq ft.
- Use Class: E
- Open Floor Plan Layout
- Space is in Excellent Condition
- Private Restrooms
- New CAT A Offices
- Sublease space available from current tenant
- Fits 23 - 73 People
- Can be combined with additional space(s) for up to 92,004 SF of adjacent space
- Great Natural Light
- PV Enabled Roof
Third floor office space available comprising 8,904 sq ft.
- Use Class: E
- Open Floor Plan Layout
- Space is in Excellent Condition
- Private Restrooms
- New CAT A Offices
- Sublease space available from current tenant
- Fits 23 - 72 People
- Can be combined with additional space(s) for up to 92,004 SF of adjacent space
- Great Natural Light
- PV Enabled Roof
Third floor office space available comprising 9,128 sq ft.
- Use Class: E
- Open Floor Plan Layout
- Space is in Excellent Condition
- Private Restrooms
- New CAT A Offices
- Sublease space available from current tenant
- Fits 23 - 74 People
- Can be combined with additional space(s) for up to 92,004 SF of adjacent space
- Great Natural Light
- PV Enabled Roof
| Space | Size | Term | Rent | Space Use | Condition | Available |
| Ground, Ste East Wing | 7,622 SF | Negotiable | £32.50 /SF/PA | Office | Partial Build-Out | Now |
| Ground, Ste North Wing | 8,003 SF | Negotiable | £32.50 /SF/PA | Office | Partial Build-Out | Now |
| Ground, Ste Opportunity Space | 22,812 SF | Negotiable | £32.50 /SF/PA | Office | Partial Build-Out | Now |
| 1st Floor, Ste East Wing | 8,948 SF | Negotiable | £32.50 /SF/PA | Office | Partial Build-Out | Now |
| 1st Floor, Ste North Wing | 8,578 SF | Negotiable | £32.50 /SF/PA | Office | Partial Build-Out | Now |
| 2nd Floor, Ste East Wing | 8,895 SF | Negotiable | £32.50 /SF/PA | Office | Partial Build-Out | Now |
| 2nd Floor, Ste North Wing | 9,114 SF | Negotiable | £32.50 /SF/PA | Office | Partial Build-Out | Now |
| 3rd Floor, Ste East Wing | 8,904 SF | Negotiable | £32.50 /SF/PA | Office | Partial Build-Out | Now |
| 3rd Floor, Ste North Wing | 9,128 SF | Negotiable | £32.50 /SF/PA | Office | Partial Build-Out | Now |
Ground, Ste East Wing
| Size |
| 7,622 SF |
| Term |
| Negotiable |
| Rent |
| £32.50 /SF/PA |
| Space Use |
| Office |
| Condition |
| Partial Build-Out |
| Available |
| Now |
Ground, Ste North Wing
| Size |
| 8,003 SF |
| Term |
| Negotiable |
| Rent |
| £32.50 /SF/PA |
| Space Use |
| Office |
| Condition |
| Partial Build-Out |
| Available |
| Now |
Ground, Ste Opportunity Space
| Size |
| 22,812 SF |
| Term |
| Negotiable |
| Rent |
| £32.50 /SF/PA |
| Space Use |
| Office |
| Condition |
| Partial Build-Out |
| Available |
| Now |
1st Floor, Ste East Wing
| Size |
| 8,948 SF |
| Term |
| Negotiable |
| Rent |
| £32.50 /SF/PA |
| Space Use |
| Office |
| Condition |
| Partial Build-Out |
| Available |
| Now |
1st Floor, Ste North Wing
| Size |
| 8,578 SF |
| Term |
| Negotiable |
| Rent |
| £32.50 /SF/PA |
| Space Use |
| Office |
| Condition |
| Partial Build-Out |
| Available |
| Now |
2nd Floor, Ste East Wing
| Size |
| 8,895 SF |
| Term |
| Negotiable |
| Rent |
| £32.50 /SF/PA |
| Space Use |
| Office |
| Condition |
| Partial Build-Out |
| Available |
| Now |
2nd Floor, Ste North Wing
| Size |
| 9,114 SF |
| Term |
| Negotiable |
| Rent |
| £32.50 /SF/PA |
| Space Use |
| Office |
| Condition |
| Partial Build-Out |
| Available |
| Now |
3rd Floor, Ste East Wing
| Size |
| 8,904 SF |
| Term |
| Negotiable |
| Rent |
| £32.50 /SF/PA |
| Space Use |
| Office |
| Condition |
| Partial Build-Out |
| Available |
| Now |
3rd Floor, Ste North Wing
| Size |
| 9,128 SF |
| Term |
| Negotiable |
| Rent |
| £32.50 /SF/PA |
| Space Use |
| Office |
| Condition |
| Partial Build-Out |
| Available |
| Now |
PROPERTY OVERVIEW
The Hornbill Building offers Grade A office space and is ideal for occupiers in the Advanced Technology and Advanced Engineering industries, and the Fusion Technology Cluster. The building is part of an exciting new campus which is leading the way in the Fusion and Advanced Technology Cluster for the UK. Split across four floors and focused on providing the best in terms of research and development space it comes with a premium Cat A+ fit out, fully electric capabilities, BREEAM ‘Excellent’ rating, PV roof and EPC of A. Other office highlights include; LED lighting, carpeting and fully accessible floors as well as a kitchenette on each floor. The building also offers floor-to-ceiling height glazing, a double height glazed atrium reception area and two passenger lifts, shower facilities, 70 bike racks and EV parking bays. The Hornbill Building also comes with an ‘opportunity Space’ with a 12m clear internal height, 50kN/m2 floor loading, and 3 level access loadings. The space offers a productive space for large scale research apparatus which can be designed to suit and also has the flexibility of sub-division.




