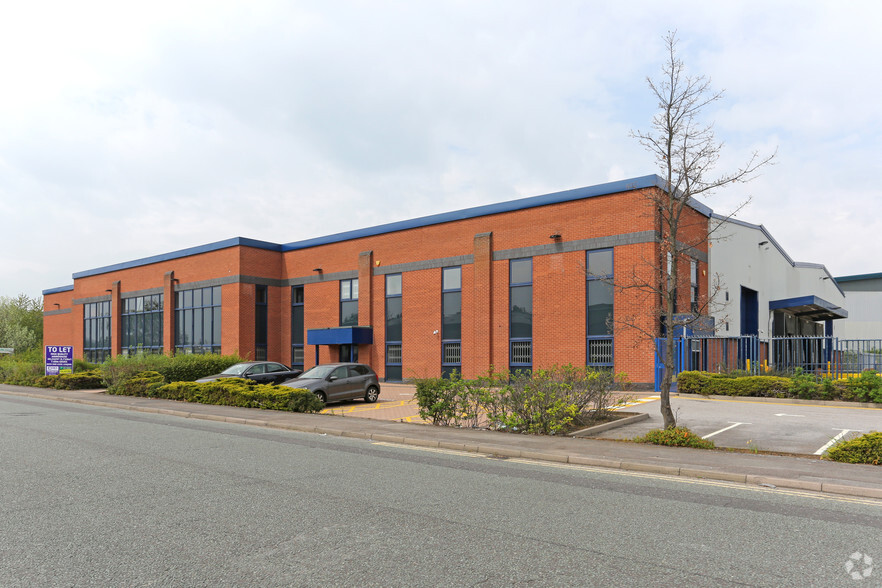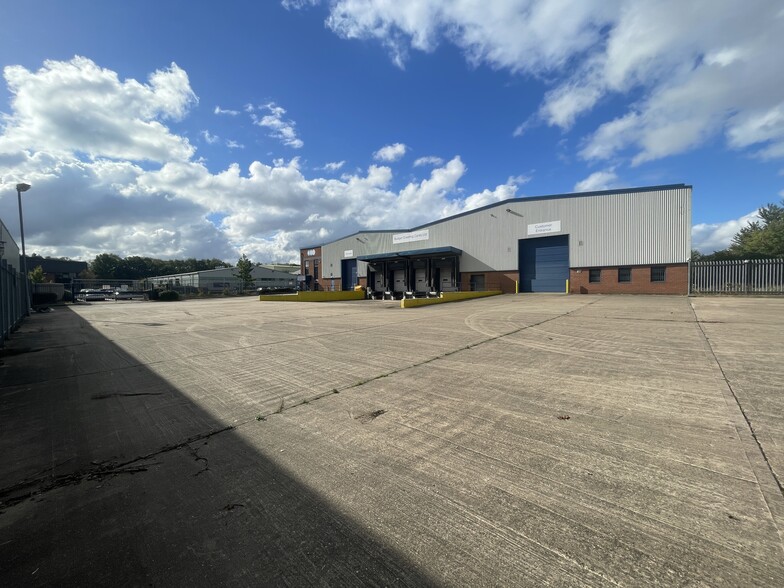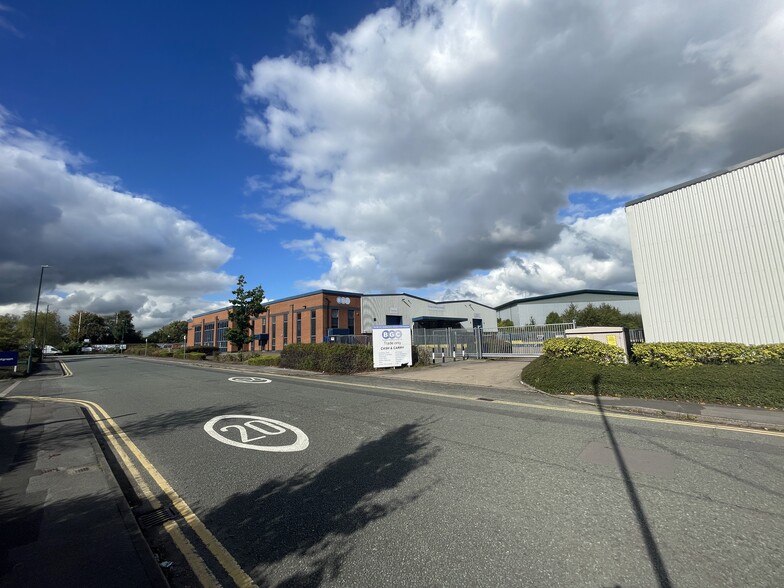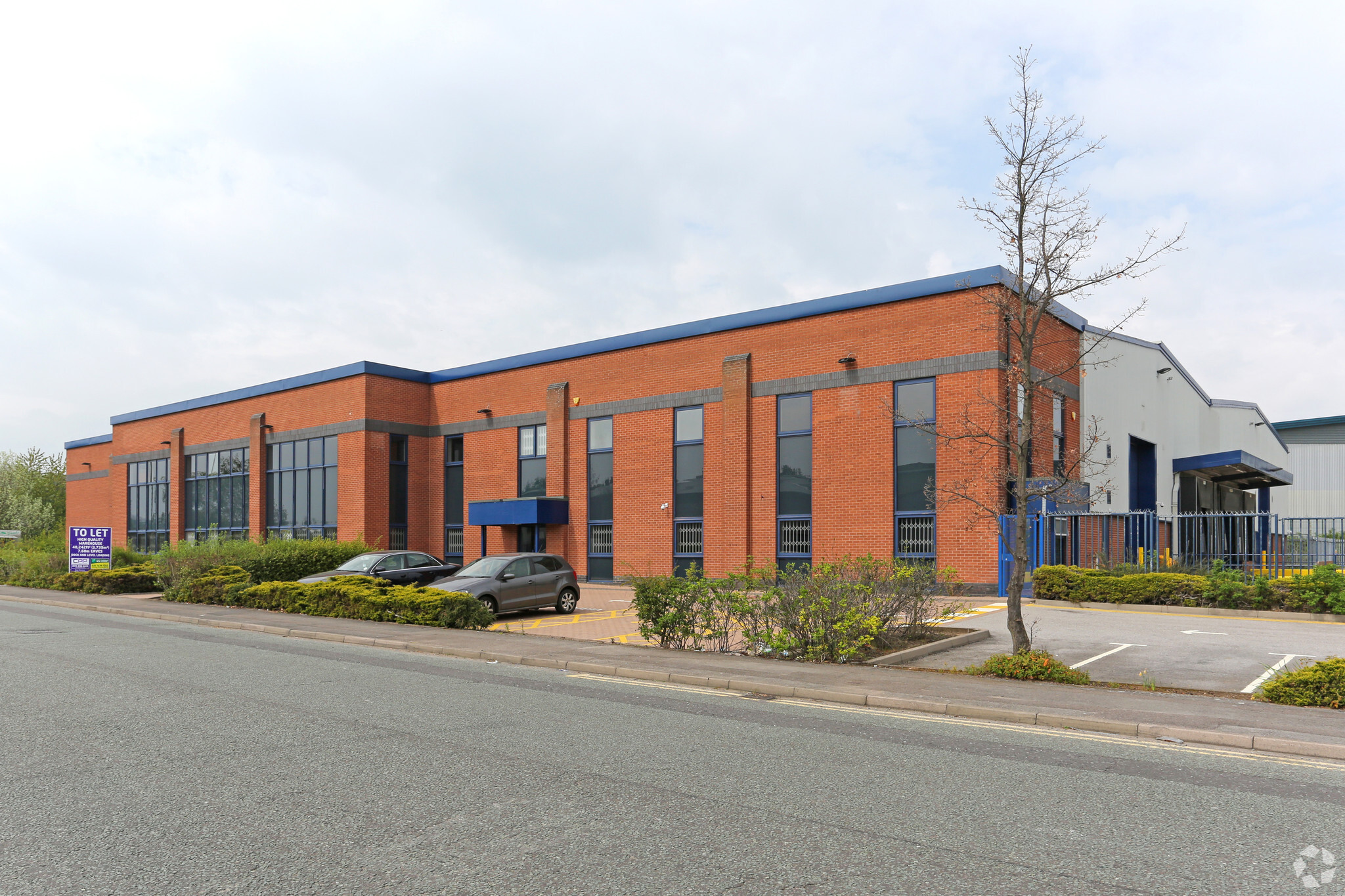Budget Greeting Cards Dabell Ave 40,844 SF of Industrial Space Available in Nottingham NG6 8WA



HIGHLIGHTS
- Refurbished warehouse unit
- Close proximity to J26 of the M1
- Established industrial location
FEATURES
ALL AVAILABLE SPACE(1)
Display Rent as
- SPACE
- SIZE
- TERM
- RENT
- SPACE USE
- CONDITION
- AVAILABLE
The 2 spaces in this building must be leased together, for a total size of 40,844 SF (Contiguous Area):
The property is available by way of a new effective full repairing and insuring lease on terms to be agreed.
- Use Class: B8
- 55 parking spaces
- Office space
- Includes 4,711 SF of dedicated office space
- Large and secured yard
- Includes 4,387 SF of dedicated office space
| Space | Size | Term | Rent | Space Use | Condition | Available |
| Ground, 1st Floor | 40,844 SF | Negotiable | Upon Application | Industrial | Full Build-Out | Now |
Ground, 1st Floor
The 2 spaces in this building must be leased together, for a total size of 40,844 SF (Contiguous Area):
| Size |
|
Ground - 36,457 SF
1st Floor - 4,387 SF
|
| Term |
| Negotiable |
| Rent |
| Upon Application |
| Space Use |
| Industrial |
| Condition |
| Full Build-Out |
| Available |
| Now |
PROPERTY OVERVIEW
The property comprises of steel portal framed construction with brick and blockwork elevations surmounted in part by steel profile cladding. The Blenheim Industrial Estate has established itself as a key location within the Nottingham commercial property market sector. Positioned on the North-West side of the City, it benefits from convenient links to J26 of the M1 Motorway and easy connectivity to Nottingham City Centre via the A610. The estate has grown over recent years and now accommodates the Bleinehim Park extension. Regular public transport conncections are provided to the estate.








