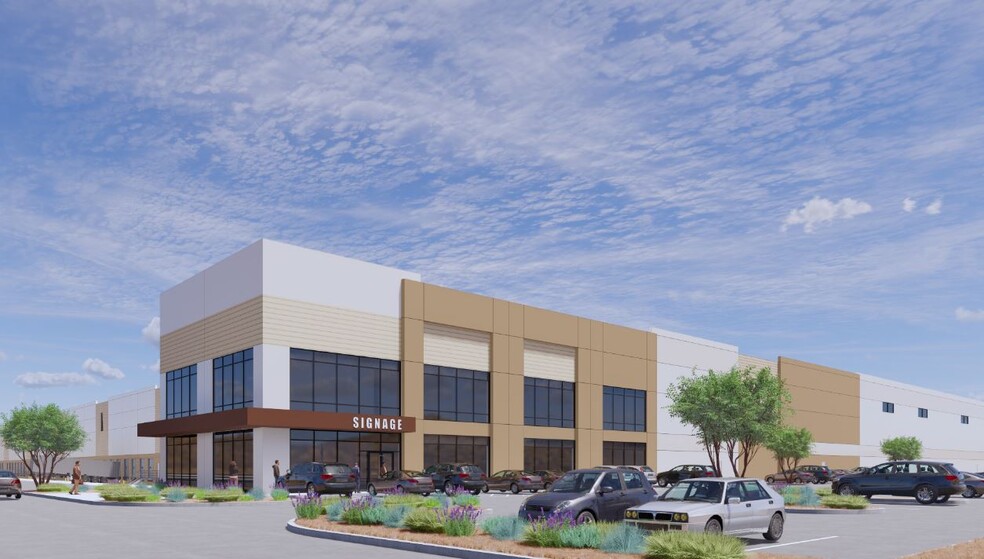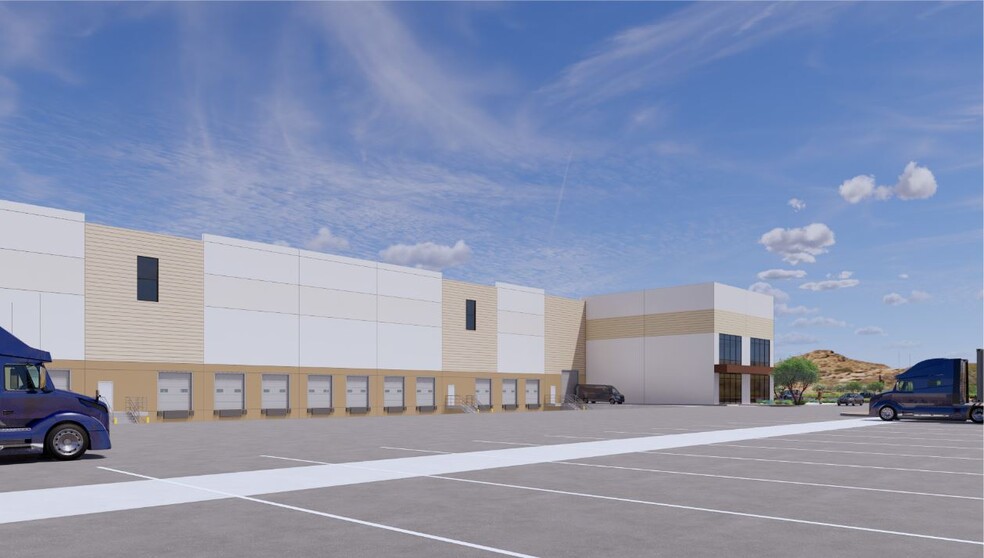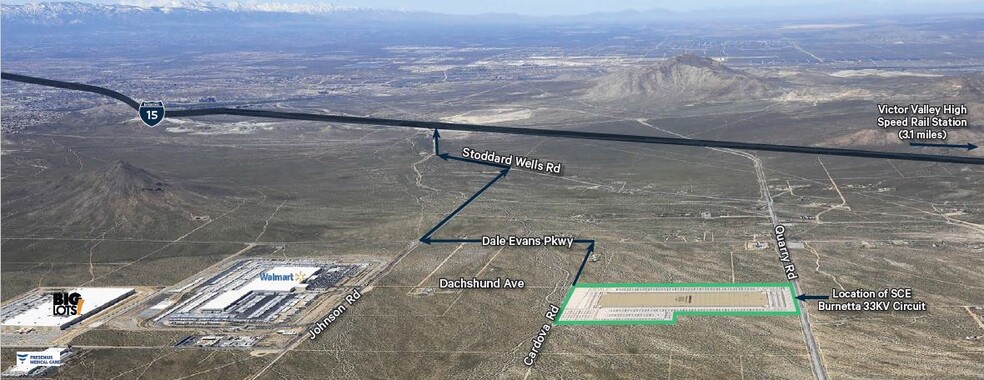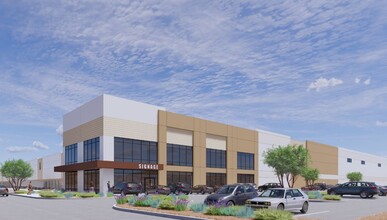
This feature is unavailable at the moment.
We apologize, but the feature you are trying to access is currently unavailable. We are aware of this issue and our team is working hard to resolve the matter.
Please check back in a few minutes. We apologize for the inconvenience.
- LoopNet Team
thank you

Your email has been sent!
The Development At Dale Evans & Lafayette Dale Evans Pky
1,373,150 SF Vacant 4-Star Industrial Building Apple Valley, CA 92307 For Sale



Investment Highlights
- Minutes from I-15 & I-40, two major transcontinental interstates
- Over 12.6 Million people within 75 miles
- 109 miles from the Ports of Los Angeles and Long Beach, easily accessed via UP and BNSF railways
- Access to the Midwest and Canadian border within 24 hours
Executive Summary
Property Facts
| Sale Type | Investment or Owner User | Number of Floors | 1 |
| Property Type | Industrial | Year Built | 2026 |
| Property Subtype | Distribution | Parking Ratio | 1.06/1,000 SF |
| Building Class | A | Clear Ceiling Height | 40 ft |
| Lot Size | 90.15 AC | No. Dock-High Doors/Loading | 224 |
| Construction Status | Proposed | Level Access Doors | 4 |
| Rentable Building Area | 1,373,150 SF |
| Sale Type | Investment or Owner User |
| Property Type | Industrial |
| Property Subtype | Distribution |
| Building Class | A |
| Lot Size | 90.15 AC |
| Construction Status | Proposed |
| Rentable Building Area | 1,373,150 SF |
| Number of Floors | 1 |
| Year Built | 2026 |
| Parking Ratio | 1.06/1,000 SF |
| Clear Ceiling Height | 40 ft |
| No. Dock-High Doors/Loading | 224 |
| Level Access Doors | 4 |
Space Availability
- Space
- Size
- Space Use
- Condition
- Available
Fully planned, 1,373,150 SF cross-dock facility with divisible configurations for future leasing flexibility. Proposed building includes: 40’ clear, 7” slab with 4000 PSI, 50’x56’ column spacing, Fully gated/secured concrete yards with 185’ minimum truck courts and ample dock-high and grade level loading. Significantly above standard trailer parking: ±739 Stalls with the potential for additional trailer parking in the future. Easy ingress/egress with multiple points of access along Quarry Rd, Dachshund Rd and Cardova Rd. Ideal for cold storage and manufacturing.
| Space | Size | Space Use | Condition | Available |
| 1st Floor | 1,373,150 SF | Industrial | - | Sep 2025 |
1st Floor
| Size |
| 1,373,150 SF |
| Space Use |
| Industrial |
| Condition |
| - |
| Available |
| Sep 2025 |
1st Floor
| Size | 1,373,150 SF |
| Space Use | Industrial |
| Condition | - |
| Available | Sep 2025 |
Fully planned, 1,373,150 SF cross-dock facility with divisible configurations for future leasing flexibility. Proposed building includes: 40’ clear, 7” slab with 4000 PSI, 50’x56’ column spacing, Fully gated/secured concrete yards with 185’ minimum truck courts and ample dock-high and grade level loading. Significantly above standard trailer parking: ±739 Stalls with the potential for additional trailer parking in the future. Easy ingress/egress with multiple points of access along Quarry Rd, Dachshund Rd and Cardova Rd. Ideal for cold storage and manufacturing.
DEMOGRAPHICS
Regional Accessibility
PROPERTY TAXES
| Parcel Numbers | Improvements Assessment | £0 | |
| Land Assessment | £9,676,836 | Total Assessment | £9,676,836 |
PROPERTY TAXES
zoning
| Zoning Code | Industrial |
| Industrial |
Presented by

The Development At Dale Evans & Lafayette | Dale Evans Pky
Hmm, there seems to have been an error sending your message. Please try again.
Thanks! Your message was sent.



