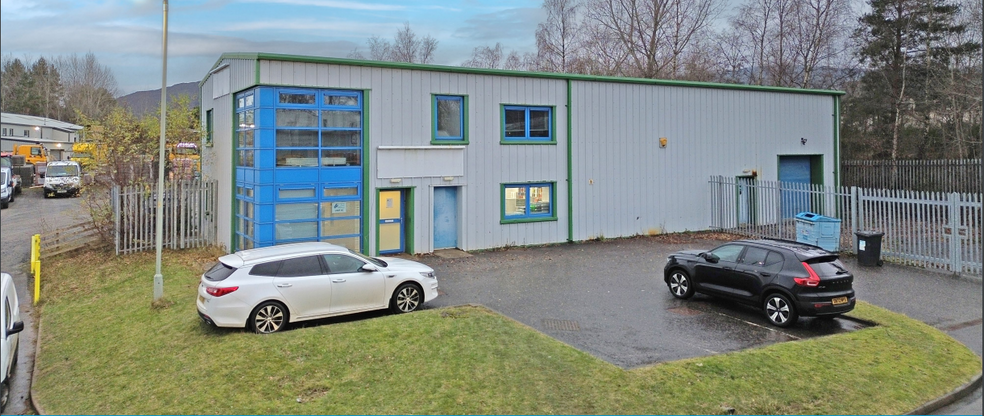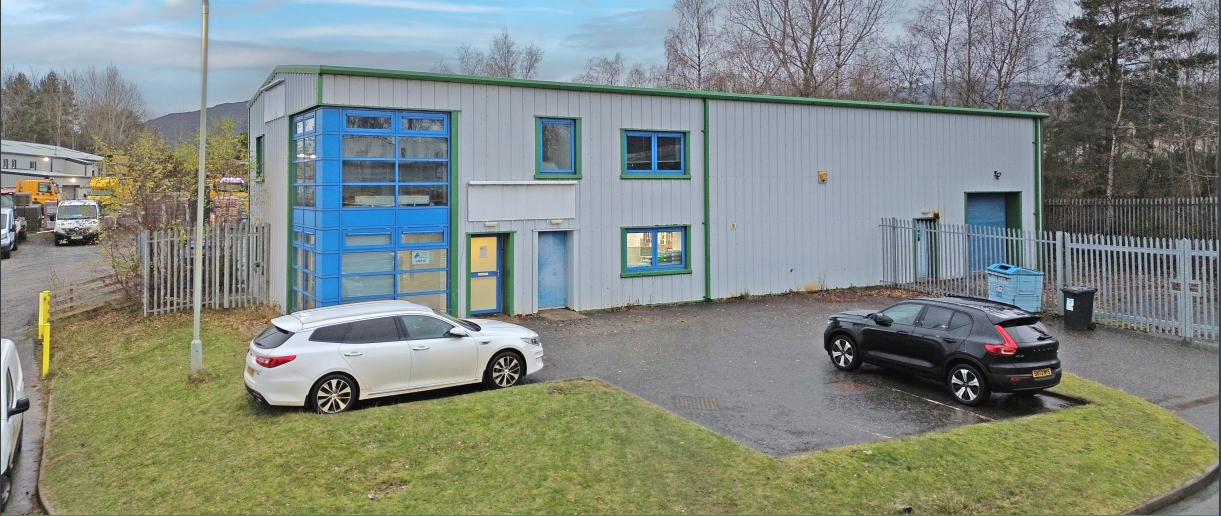Dalfaber Industrial Estate Dalfaber Dr 1,309 - 3,771 SF of Industrial Space Available in Aviemore PH22 1ST

HIGHLIGHTS
- Popular industrial estate
- Secure yard
- Easy access to A9
FEATURES
ALL AVAILABLE SPACES(2)
Display Rent as
- SPACE
- SIZE
- TERM
- RENT
- SPACE USE
- CONDITION
- AVAILABLE
The offices have been finished to a high standard and incorporate an attractive glazed curtain wall section. There are suspended ceilings with integrated lighting and electric comfort cooling. The workshop, which is accessed from a secure yard, has an electrically operated overhead door (3m x 3m) and a 5m eaves height with high bay lighting and rooflights.
- Use Class: Class 5
- Private Restrooms
- Office accomodation
- Can be combined with additional space(s) for up to 3,771 SF of adjacent space
- Open plan
- Workshop
The offices have been finished to a high standard and incorporate an attractive glazed curtain wall section. There are suspended ceilings with integrated lighting and electric comfort cooling. The workshop, which is accessed from a secure yard, has an electrically operated overhead door (3m x 3m) and a 5m eaves height with high bay lighting and rooflights.
- Use Class: Class 5
- Can be combined with additional space(s) for up to 3,771 SF of adjacent space
- Open plan
- Workshop
- Includes 1,309 SF of dedicated office space
- Private Restrooms
- Office accomodation
| Space | Size | Term | Rent | Space Use | Condition | Available |
| Ground - 4C | 2,462 SF | Negotiable | £10.47 /SF/PA | Industrial | Full Build-Out | Now |
| 1st Floor | 1,309 SF | Negotiable | £10.47 /SF/PA | Industrial | Full Build-Out | Now |
Ground - 4C
| Size |
| 2,462 SF |
| Term |
| Negotiable |
| Rent |
| £10.47 /SF/PA |
| Space Use |
| Industrial |
| Condition |
| Full Build-Out |
| Available |
| Now |
1st Floor
| Size |
| 1,309 SF |
| Term |
| Negotiable |
| Rent |
| £10.47 /SF/PA |
| Space Use |
| Industrial |
| Condition |
| Full Build-Out |
| Available |
| Now |
PROPERTY OVERVIEW
Modern standalone building constructed in 2006, providing two -storey offices, workshop, secure yard and car parking. The building is of steel portal frame construction clad with insulated profile metal sheeting










