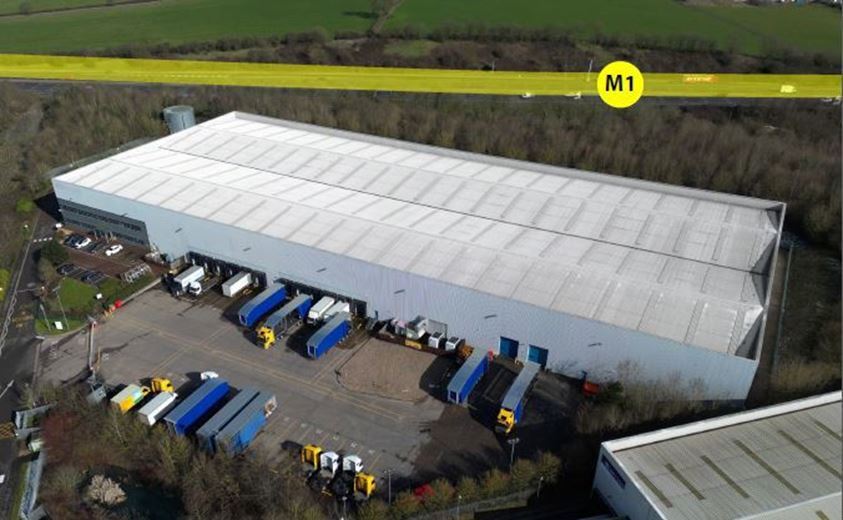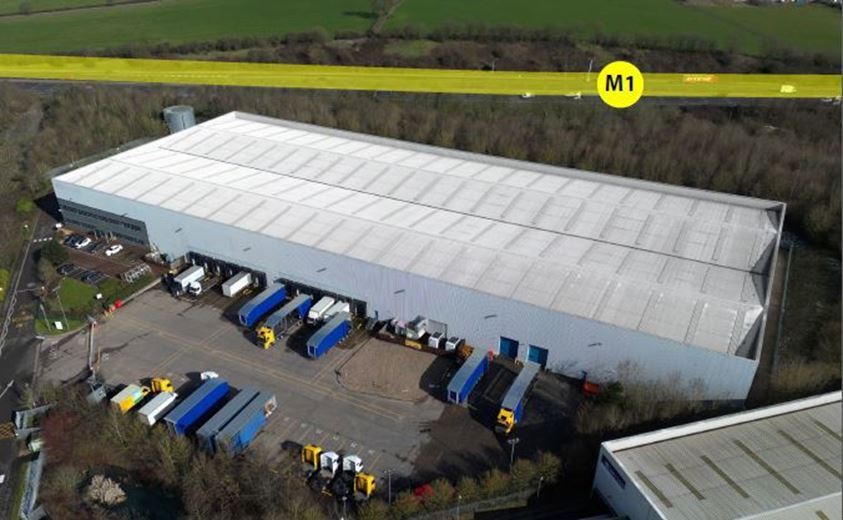Unit E3, DIRFT 141 Danes Way 141,610 SF of Industrial Space Available in Northampton NN6 7GX

SUBLEASE HIGHLIGHTS
- Great transport links
- Security gatehouse and external lighting
- prominently located on the first phase of DIRFT, a successful distribution park extending to over 364 acres
FEATURES
ALL AVAILABLE SPACE(1)
Display Rent as
- SPACE
- SIZE
- TERM
- RENT
- SPACE USE
- CONDITION
- AVAILABLE
The 2 spaces in this building must be leased together, for a total size of 141,610 SF (Contiguous Area):
A modern 141,610 sq ft distribution warehouse with a clear height of 10.5m, 12 dock level loading doors, 2 level access doors and a 50m yard, 108 car parking space. Fully fitted unit with lighting, heating sprinklers and chilled plant. Available by way of a sublease to May 2027 at a guide rent of £8.50 per sq ft.
- Use Class: B8
- Includes 2,476 SF of dedicated office space
- Kitchen
- Private Restrooms
- Common Parts WC Facilities
- 108 car parking spaces
- 10m eaves height
- Includes 2,475 SF of dedicated office space
- Sublease space available from current tenant
- 12 Loading Docks
- Automatic Blinds
- Energy Performance Rating - C
- Heating, lighting and sprinklers to the warehouse
- Security gatehouse and external lighting
- 12 dock level & 2 ground level access loading door
| Space | Size | Term | Rent | Space Use | Condition | Available |
| Ground - E3, 1st Floor - E3 | 141,610 SF | May 2027 | £8.50 /SF/PA | Industrial | Full Build-Out | Now |
Ground - E3, 1st Floor - E3
The 2 spaces in this building must be leased together, for a total size of 141,610 SF (Contiguous Area):
| Size |
|
Ground - E3 - 139,135 SF
1st Floor - E3 - 2,475 SF
|
| Term |
| May 2027 |
| Rent |
| £8.50 /SF/PA |
| Space Use |
| Industrial |
| Condition |
| Full Build-Out |
| Available |
| Now |
PROPERTY OVERVIEW
Access 18 is prominently located on the first phase of DIRFT, a successful distribution park extending to over 364 acres and accommodating over 5 million sq ft of warehousing. Occupiers include Tesco, Eddie Stobart, DHL, Royal Mail and WH Malcolm. DIRFT (Daventry International Rail Freight Terminal) is situated within the central distribution LEADING belt of the country with the M6/M1/A14 intersection approximately 4 miles to the north.





