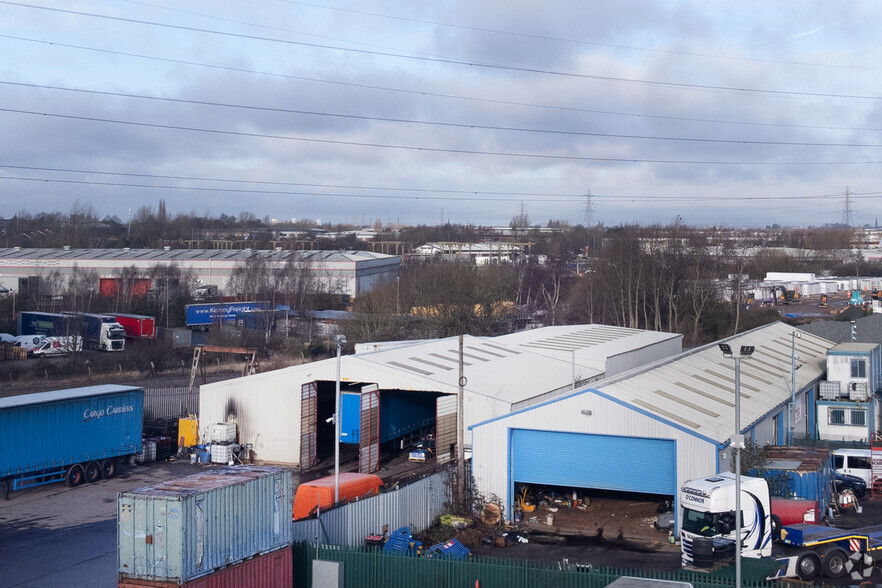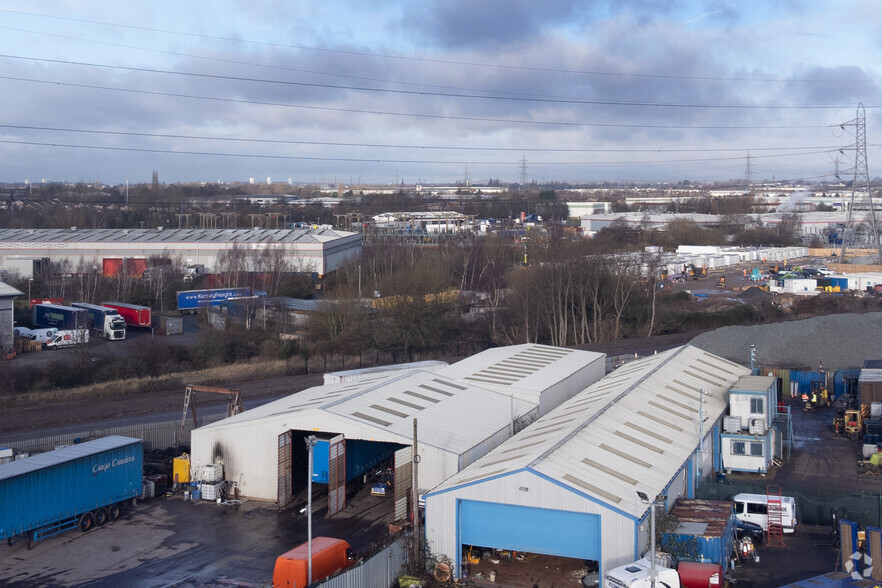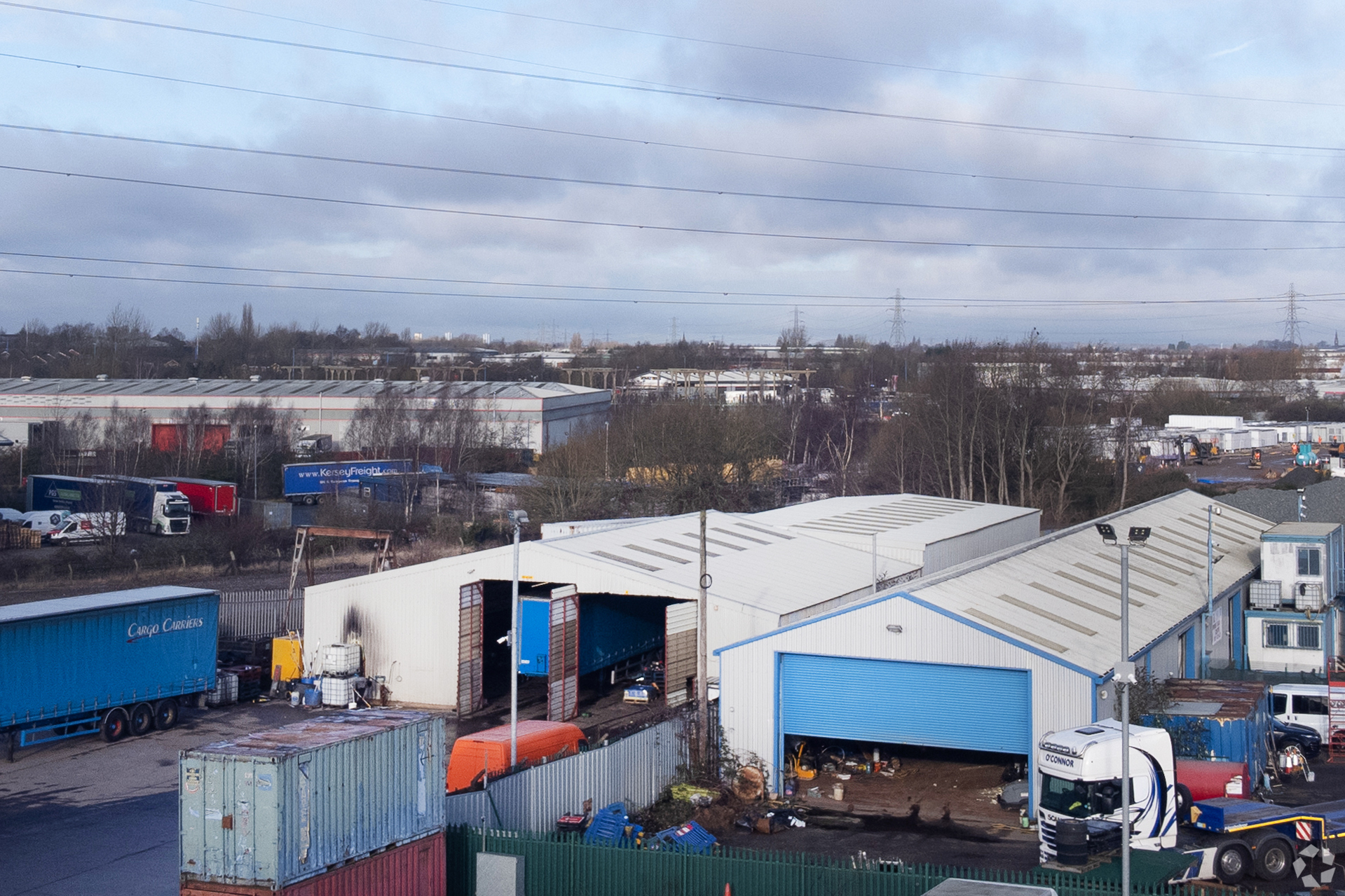Danks Way
Tipton DY4 7BT
Light Industrial Property For Rent
·
4,414 SF


HIGHLIGHTS
- Located in an established industrial area
- Junction 1 of M5 Motorway approximately 3 miles distant.
- .Unit 3 has secure gated yard area.
FEATURES
PROPERTY OVERVIEW
Set within a terrace block, the units are constructed of brick elevations beneath a pitched profile steel clad roof which is insulated and incorporates translucent roof lights. The floors are of concrete construction and the units are predominately lit by fluorescent strip lights. Unit 2 comprises a reception area, office, male and female WC facilities, warehouse and two further offices to the first floor. The minimum eaves height is approximately 12’7” (3.8 m) rising to approximately 18’5”. (5.6 m). Vehicular access is via a roller shutter door to the front of the units with separate pedestrian access available. Unit 3 is accessed through its own secure gates and comprises of a warehouse with WC facilities. Vehicular access is provided by two roller shutter doors, one to the front of the property and the other larger door to the side, which measure approximately 24’6” (7.4 m) wide by 14’1” (4.3 m) high. A separate pedestrian access door is also provided. The minimum eaves height is approximately 11’10” (3.3 m) rising to approximately 19’8” (6m). This unit benefits from a large secure yard area which is surfaced.



