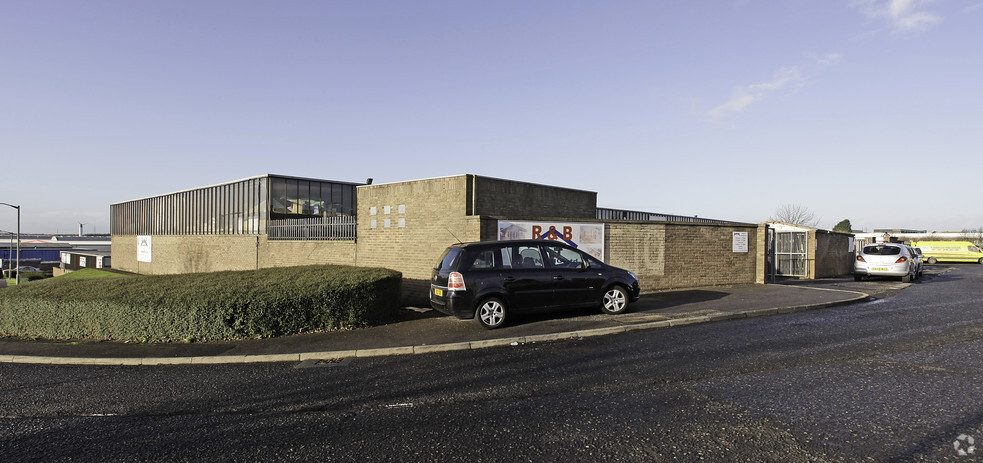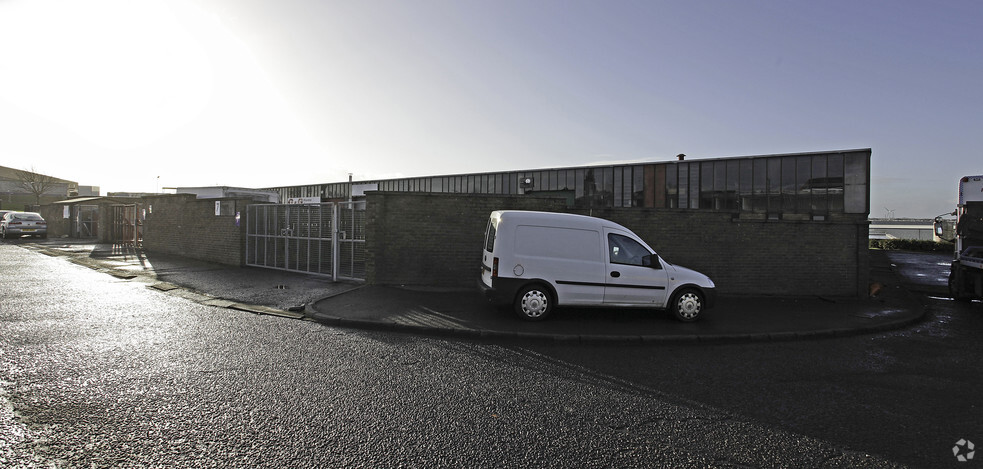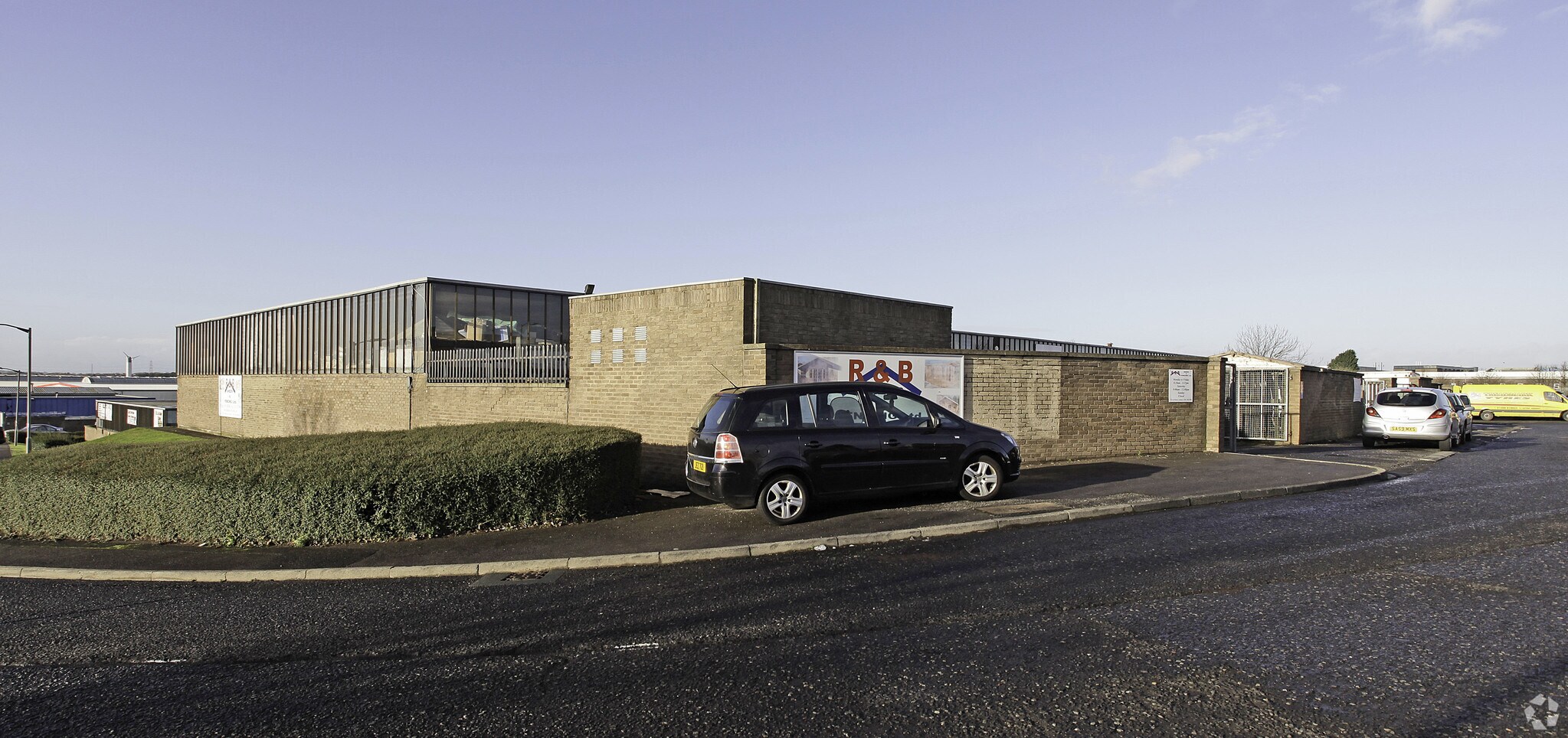Davy Dr 3,986 SF of Light Industrial Space Available in Peterlee SR8 2JF


HIGHLIGHTS
- Located near the main A19
- Vehicular access
- Excellent communication links both North and South
FEATURES
ALL AVAILABLE SPACE(1)
Display Rent as
- SPACE
- SIZE
- TERM
- RENT
- SPACE USE
- CONDITION
- AVAILABLE
Internally the property offers an effective eaves height of 4.2m, concrete floors and LED lights. There are several open plan offices / reception and WC facilities located to the front of the unit.
- Use Class: B2
- Reception Area
- Yard
- Eaves height of 4.2m
- Partitioned Offices
- Automatic Blinds
- Open plan offices
- Automatic security shutter
| Space | Size | Term | Rent | Space Use | Condition | Available |
| Ground - Unit 7 | 3,986 SF | Negotiable | £4.76 /SF/PA | Light Industrial | Full Build-Out | Now |
Ground - Unit 7
| Size |
| 3,986 SF |
| Term |
| Negotiable |
| Rent |
| £4.76 /SF/PA |
| Space Use |
| Light Industrial |
| Condition |
| Full Build-Out |
| Available |
| Now |
PROPERTY OVERVIEW
The subject property offers an end terrace workshop / warehouse set within a larger industrial estate. The subject property is of steel portal frame design with brick and blockwork infill walls and flat metal sheet / felted roof over. The estate is located near the main A19 trunk road and offers excellent communication links both North and South.








