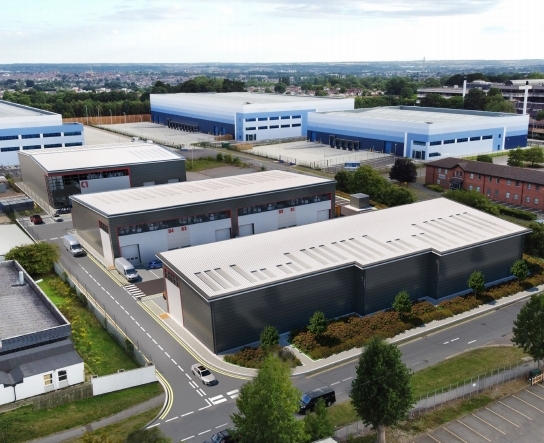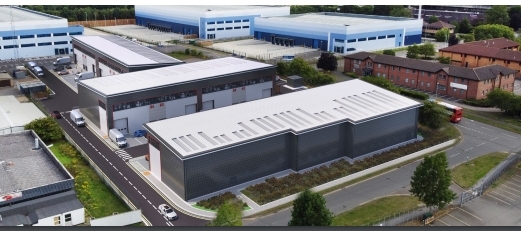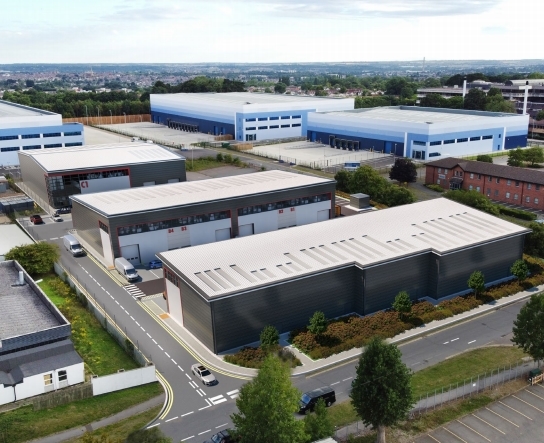Deer Park Rd 3,336 SF of Industrial Space Available in Northampton NN3 6WD


HIGHLIGHTS
- High quality business unit
- Good road communications
- Situated upon popular Industrial Estate
FEATURES
ALL AVAILABLE SPACE(1)
Display Rent as
- SPACE
- SIZE
- TERM
- RENT
- SPACE USE
- CONDITION
- AVAILABLE
The 2 spaces in this building must be leased together, for a total size of 3,336 SF (Contiguous Area):
The premises have been fitted out to a high standard to include staircase access leading to well appointed offices at first floor level. The ground floor accommodation is predominantly open plan in design and benefits from an above average internal eaves height. Both modern kitchen and WC facilities are provided
- Use Class: B2
- Automatic Blinds
- Common Parts WC Facilities
- Floor office/ancillary accommodation
- Roller shutter doors
- Natural Light
- Energy Performance Rating - B
- WC facilities
- Good level of natural light
| Space | Size | Term | Rent | Space Use | Condition | Available |
| Ground - Unit 1, 1st Floor - Unit 1 | 3,336 SF | Negotiable | £12.73 /SF/PA | Industrial | Partial Build-Out | Now |
Ground - Unit 1, 1st Floor - Unit 1
The 2 spaces in this building must be leased together, for a total size of 3,336 SF (Contiguous Area):
| Size |
|
Ground - Unit 1 - 2,515 SF
1st Floor - Unit 1 - 821 SF
|
| Term |
| Negotiable |
| Rent |
| £12.73 /SF/PA |
| Space Use |
| Industrial |
| Condition |
| Partial Build-Out |
| Available |
| Now |
PROPERTY OVERVIEW
The premises comprise a modern business unit constructed approximately 3 years ago. The property is of steel portal frame construction with full height profile steel cladding to the external elevations. The property is located within a modern courtyard development of similar business units situated upon the established Moulton Park Industrial Estate. There is good access from the estate to the ring road system which in turn connects with the A45 and A43 and also the M1 motorway at junctions 15, 15A and 16.






