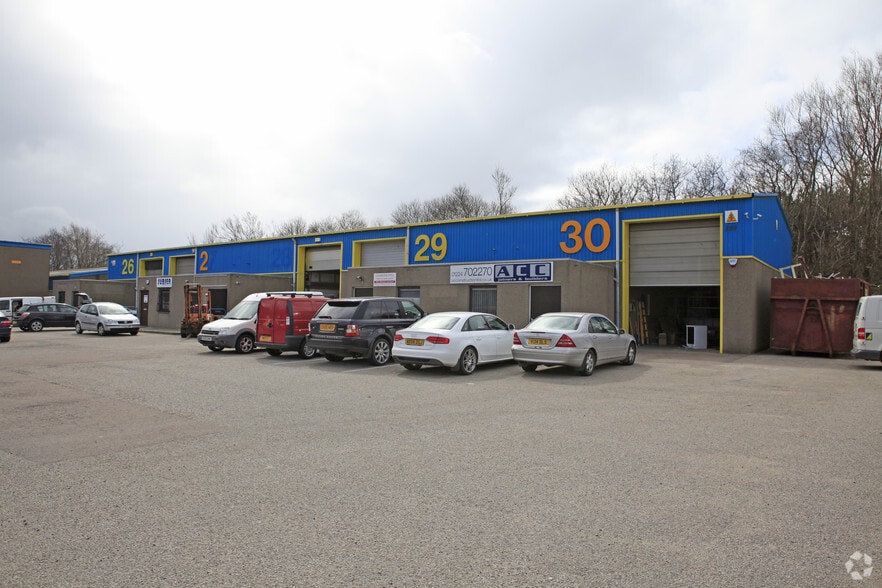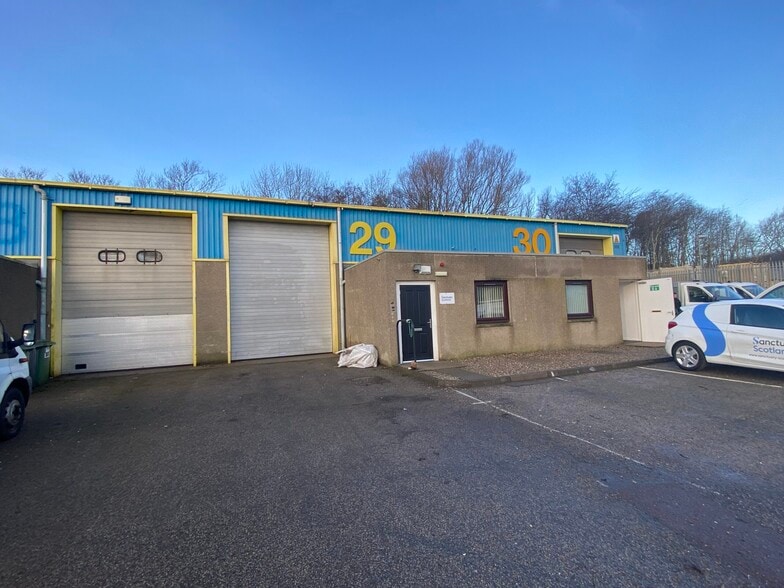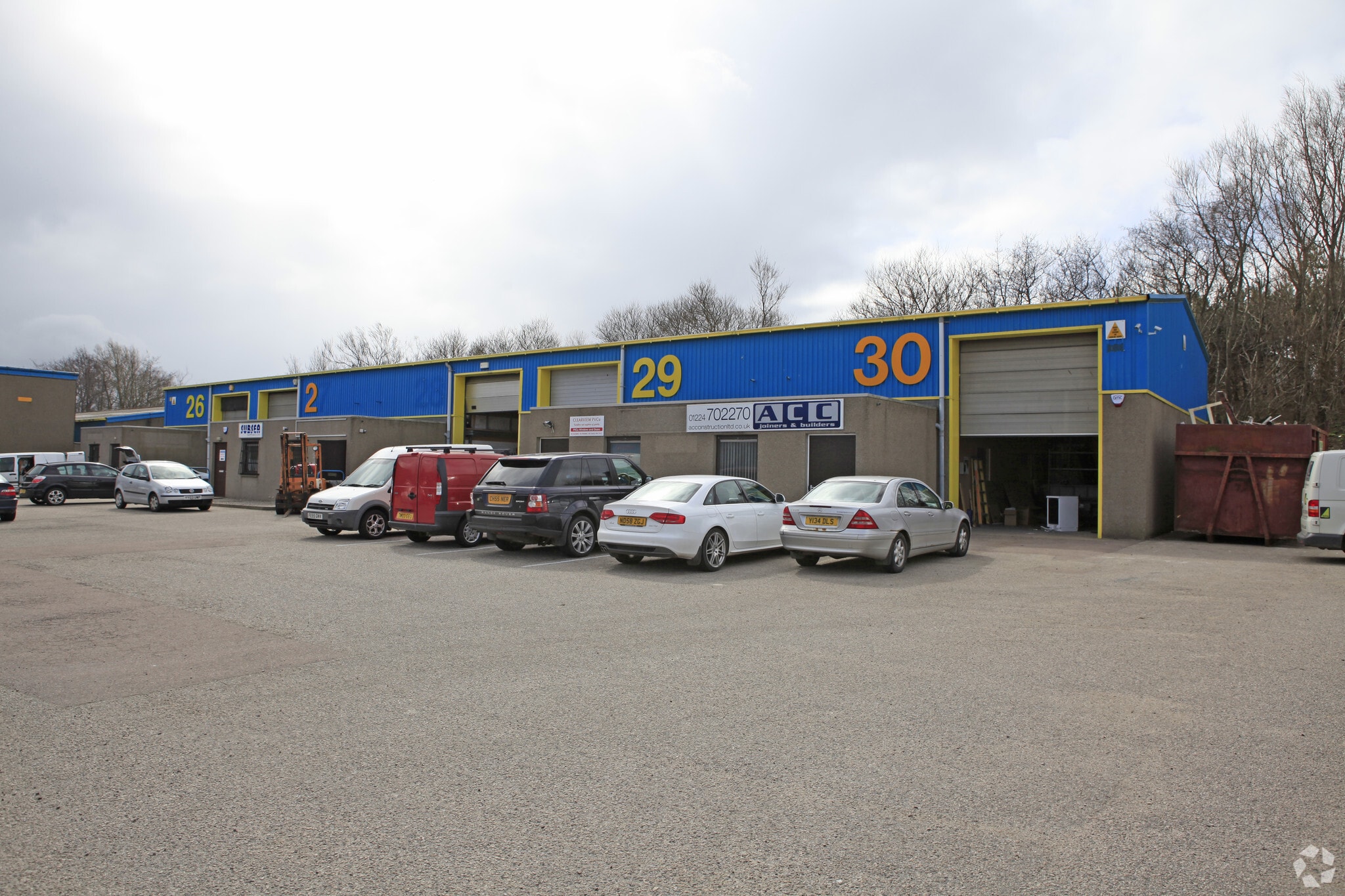Your email has been sent.
HIGHLIGHTS
- Roller shutter door access.
- Car parking.
- Pedestrian entrance.
ALL AVAILABLE SPACES(3)
Display Rent as
- SPACE
- SIZE
- TERM
- RATE
- USE
- CONDITION
- AVAILABLE
Internally the property is laid out to provide office and warehouse accommodation with access to the office being via a single pedestrian door or an up and over door providing access to the warehouse. The flooring within the office is concrete and has been overlaid in carpet with the walls and ceilings being painted plasterboard. Lighting is provided by a number of fluorescent strip fitments. A w.c. and kitchen are also located in this area. The warehouse floor is concrete with the walls and ceilings being to the inside face of the block walls and cladding. Translucent roof panels provide natural lighting with artificial being provided by LED fitments.
- Use Class: Class 5
- Can be combined with additional space(s) for up to 2,828 sq ft of adjacent space
- Exclusive WC facilities
- WC and staff facilities.
- Office accommodation within warehouse.
- 1 Level Access Door
- Kitchen
- Yard
- 3 Phase power
Internally the property is laid out to provide office and warehouse accommodation with access to the office being via a single pedestrian door or an up and over door providing access to the warehouse. The flooring within the office is concrete and has been overlaid in carpet with the walls and ceilings being painted plasterboard. Lighting is provided by a number of fluorescent strip fitments. A w.c. and kitchen are also located in this area. The warehouse floor is concrete with the walls and ceilings being to the inside face of the block walls and cladding. Translucent roof panels provide natural lighting with artificial being provided by LED fitments.
- Use Class: Class 5
- 1 Level Access Door
- Kitchen
- Yard
- 3 Phase power
- Includes 573 sq ft of dedicated office space
- Can be combined with additional space(s) for up to 2,828 sq ft of adjacent space
- Exclusive WC facilities
- WC and staff facilities.
- Office accommodation within warehouse.
Internally the property is laid out to provide office and warehouse accommodation with access to the office being via a single pedestrian door or an up and over door providing access to the warehouse. The flooring within the office is concrete and has been overlaid in carpet with the walls and ceilings being painted plasterboard. Lighting is provided by a number of fluorescent strip fitments. A w.c. and kitchen are also located in this area. The warehouse floor is concrete with the walls and ceilings being to the inside face of the block walls and cladding. Translucent roof panels provide natural lighting with artificial being provided by LED fitments.
- Use Class: Class 5
- Can be combined with additional space(s) for up to 2,828 sq ft of adjacent space
- Exclusive WC facilities
- WC and staff facilities.
- Office accommodation within warehouse.
- 1 Level Access Door
- Kitchen
- Yard
- 3 Phase power
| Space | Size | Term | Rate | Space Use | Condition | Available |
| Ground - 28 | 1,201 sq ft | Negotiable | £9.78 /sq ft pa £0.82 /sq ft pcm £11,746 pa £978.82 pcm | Industrial | Full Fit-Out | Now |
| Ground - 29 | 1,217 sq ft | Negotiable | £10.10 /sq ft pa £0.84 /sq ft pcm £12,292 pa £1,024 pcm | Industrial | Full Fit-Out | Now |
| Mezzanine - 29 | 410 sq ft | Negotiable | £10.10 /sq ft pa £0.84 /sq ft pcm £4,141 pa £345.08 pcm | Industrial | Full Fit-Out | Now |
Ground - 28
| Size |
| 1,201 sq ft |
| Term |
| Negotiable |
| Rate |
| £9.78 /sq ft pa £0.82 /sq ft pcm £11,746 pa £978.82 pcm |
| Space Use |
| Industrial |
| Condition |
| Full Fit-Out |
| Available |
| Now |
Ground - 29
| Size |
| 1,217 sq ft |
| Term |
| Negotiable |
| Rate |
| £10.10 /sq ft pa £0.84 /sq ft pcm £12,292 pa £1,024 pcm |
| Space Use |
| Industrial |
| Condition |
| Full Fit-Out |
| Available |
| Now |
Mezzanine - 29
| Size |
| 410 sq ft |
| Term |
| Negotiable |
| Rate |
| £10.10 /sq ft pa £0.84 /sq ft pcm £4,141 pa £345.08 pcm |
| Space Use |
| Industrial |
| Condition |
| Full Fit-Out |
| Available |
| Now |
Ground - 28
| Size | 1,201 sq ft |
| Term | Negotiable |
| Rate | £9.78 /sq ft pa |
| Space Use | Industrial |
| Condition | Full Fit-Out |
| Available | Now |
Internally the property is laid out to provide office and warehouse accommodation with access to the office being via a single pedestrian door or an up and over door providing access to the warehouse. The flooring within the office is concrete and has been overlaid in carpet with the walls and ceilings being painted plasterboard. Lighting is provided by a number of fluorescent strip fitments. A w.c. and kitchen are also located in this area. The warehouse floor is concrete with the walls and ceilings being to the inside face of the block walls and cladding. Translucent roof panels provide natural lighting with artificial being provided by LED fitments.
- Use Class: Class 5
- 1 Level Access Door
- Can be combined with additional space(s) for up to 2,828 sq ft of adjacent space
- Kitchen
- Exclusive WC facilities
- Yard
- WC and staff facilities.
- 3 Phase power
- Office accommodation within warehouse.
Ground - 29
| Size | 1,217 sq ft |
| Term | Negotiable |
| Rate | £10.10 /sq ft pa |
| Space Use | Industrial |
| Condition | Full Fit-Out |
| Available | Now |
Internally the property is laid out to provide office and warehouse accommodation with access to the office being via a single pedestrian door or an up and over door providing access to the warehouse. The flooring within the office is concrete and has been overlaid in carpet with the walls and ceilings being painted plasterboard. Lighting is provided by a number of fluorescent strip fitments. A w.c. and kitchen are also located in this area. The warehouse floor is concrete with the walls and ceilings being to the inside face of the block walls and cladding. Translucent roof panels provide natural lighting with artificial being provided by LED fitments.
- Use Class: Class 5
- Includes 573 sq ft of dedicated office space
- 1 Level Access Door
- Can be combined with additional space(s) for up to 2,828 sq ft of adjacent space
- Kitchen
- Exclusive WC facilities
- Yard
- WC and staff facilities.
- 3 Phase power
- Office accommodation within warehouse.
Mezzanine - 29
| Size | 410 sq ft |
| Term | Negotiable |
| Rate | £10.10 /sq ft pa |
| Space Use | Industrial |
| Condition | Full Fit-Out |
| Available | Now |
Internally the property is laid out to provide office and warehouse accommodation with access to the office being via a single pedestrian door or an up and over door providing access to the warehouse. The flooring within the office is concrete and has been overlaid in carpet with the walls and ceilings being painted plasterboard. Lighting is provided by a number of fluorescent strip fitments. A w.c. and kitchen are also located in this area. The warehouse floor is concrete with the walls and ceilings being to the inside face of the block walls and cladding. Translucent roof panels provide natural lighting with artificial being provided by LED fitments.
- Use Class: Class 5
- 1 Level Access Door
- Can be combined with additional space(s) for up to 2,828 sq ft of adjacent space
- Kitchen
- Exclusive WC facilities
- Yard
- WC and staff facilities.
- 3 Phase power
- Office accommodation within warehouse.
PROPERTY OVERVIEW
The property comprises a terrace of five industrial units of steel portal frame construction with harled concrete block dado walls and insulated pressed steel cladding above. The pitched roof likewise has insulated pressed steel cladding incorporating roof lights. Single level office pods of harled concrete block construction with flat roofs are built onto the front of the terrace and there is a small amount of mezzanine space. The property is located in Murcar Commercial Park, which is a development of 30 units situated in the north side of Denmore Road in the heart of Bridge of Don Industrial Estate which is a short distance to the north of Aberdeen city centre. The estate provides accommodation for a variety of industrial and also some retail warehouse users.
SERVICE FACILITY FACTS
Presented by

Denmore Rd
Hmm, there seems to have been an error sending your message. Please try again.
Thanks! Your message was sent.










