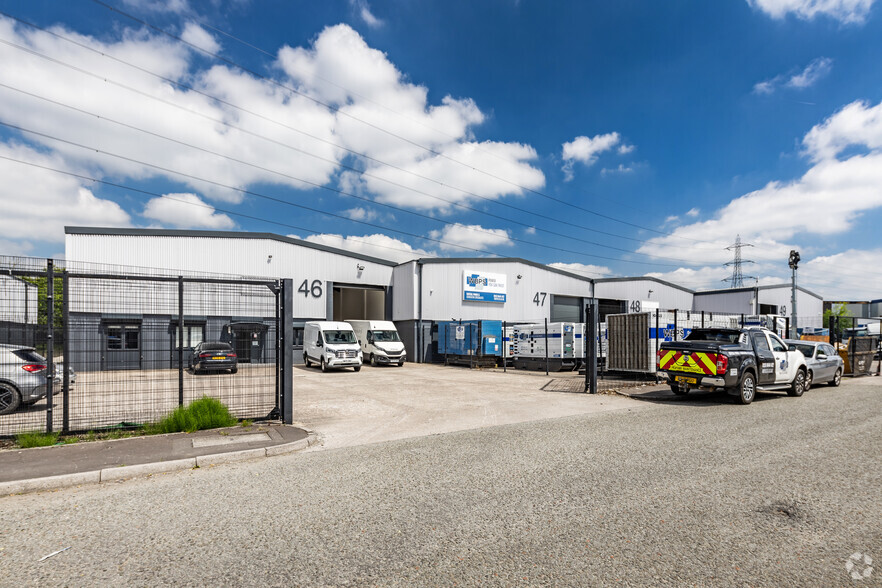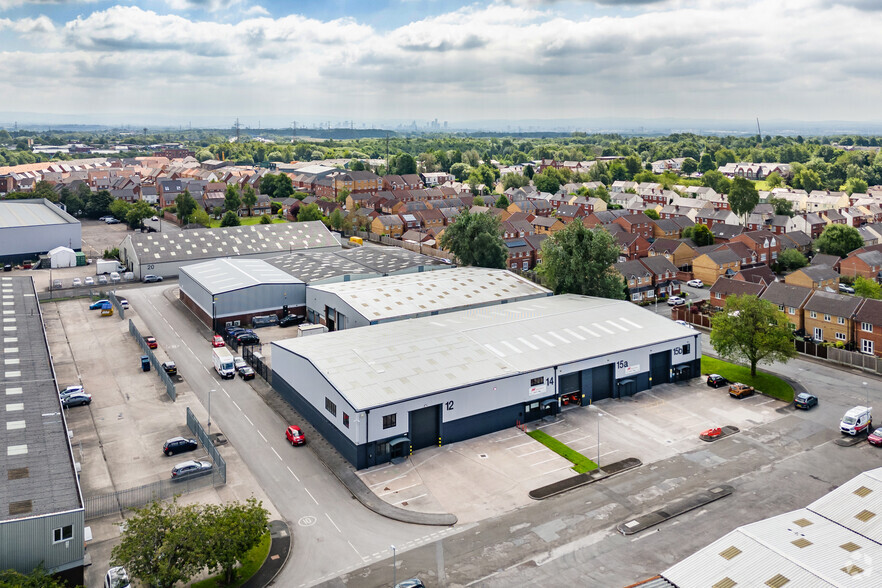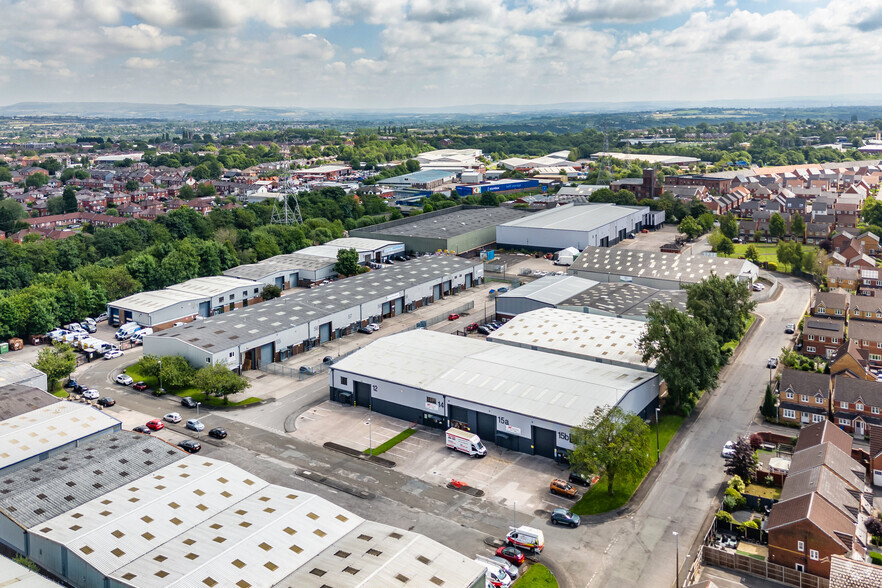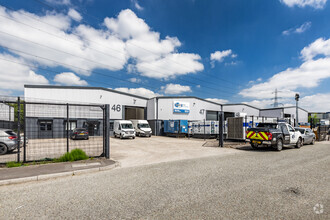
This feature is unavailable at the moment.
We apologize, but the feature you are trying to access is currently unavailable. We are aware of this issue and our team is working hard to resolve the matter.
Please check back in a few minutes. We apologize for the inconvenience.
- LoopNet Team
thank you

Your email has been sent!
Units 46-49 Devonshire Rd
7,514 - 27,715 SF of Industrial Space Available in Manchester M28 3PT



Highlights
- Great location
- Large Secure Concrete yard area
- Level access loading
Features
all available spaces(2)
Display Rent as
- Space
- Size
- Term
- Rent
- Space Use
- Condition
- Available
The units are to undergo extensive refurbishment to acheive a EPC rating B. The units benefit from ancillary accommodation and a shared secure yard.
- Use Class: B2
- Energy Performance Rating - B
- 3 Phase electricity
- Can be combined with additional space(s) for up to 27,715 SF of adjacent space
- 6.5m eaves
- High quality office and amenity space
The units are to undergo extensive refurbishment to acheive a EPC rating B. The units benefit from ancillary accommodation and a shared secure yard.
- Use Class: B2
- Energy Performance Rating - B
- 3 Phase electricity
- Can be combined with additional space(s) for up to 27,715 SF of adjacent space
- 6.5m eaves
- High quality office and amenity space
| Space | Size | Term | Rent | Space Use | Condition | Available |
| Ground - 47-48 | 20,201 SF | Negotiable | Upon Application Upon Application Upon Application Upon Application | Industrial | Partial Build-Out | Now |
| Ground - 49 | 7,514 SF | Negotiable | Upon Application Upon Application Upon Application Upon Application | Industrial | Partial Build-Out | Now |
Ground - 47-48
| Size |
| 20,201 SF |
| Term |
| Negotiable |
| Rent |
| Upon Application Upon Application Upon Application Upon Application |
| Space Use |
| Industrial |
| Condition |
| Partial Build-Out |
| Available |
| Now |
Ground - 49
| Size |
| 7,514 SF |
| Term |
| Negotiable |
| Rent |
| Upon Application Upon Application Upon Application Upon Application |
| Space Use |
| Industrial |
| Condition |
| Partial Build-Out |
| Available |
| Now |
Ground - 47-48
| Size | 20,201 SF |
| Term | Negotiable |
| Rent | Upon Application |
| Space Use | Industrial |
| Condition | Partial Build-Out |
| Available | Now |
The units are to undergo extensive refurbishment to acheive a EPC rating B. The units benefit from ancillary accommodation and a shared secure yard.
- Use Class: B2
- Can be combined with additional space(s) for up to 27,715 SF of adjacent space
- Energy Performance Rating - B
- 6.5m eaves
- 3 Phase electricity
- High quality office and amenity space
Ground - 49
| Size | 7,514 SF |
| Term | Negotiable |
| Rent | Upon Application |
| Space Use | Industrial |
| Condition | Partial Build-Out |
| Available | Now |
The units are to undergo extensive refurbishment to acheive a EPC rating B. The units benefit from ancillary accommodation and a shared secure yard.
- Use Class: B2
- Can be combined with additional space(s) for up to 27,715 SF of adjacent space
- Energy Performance Rating - B
- 6.5m eaves
- 3 Phase electricity
- High quality office and amenity space
Property Overview
Oakhill Trading Estate is a multi-let industrial estate of 45 units. All the units are of steel portal frame construction with brick/block and metal clad elevations and are arranged as a combination of single, semi-detached and terraced units.
Warehouse FACILITY FACTS
Presented by

Units 46-49 | Devonshire Rd
Hmm, there seems to have been an error sending your message. Please try again.
Thanks! Your message was sent.






