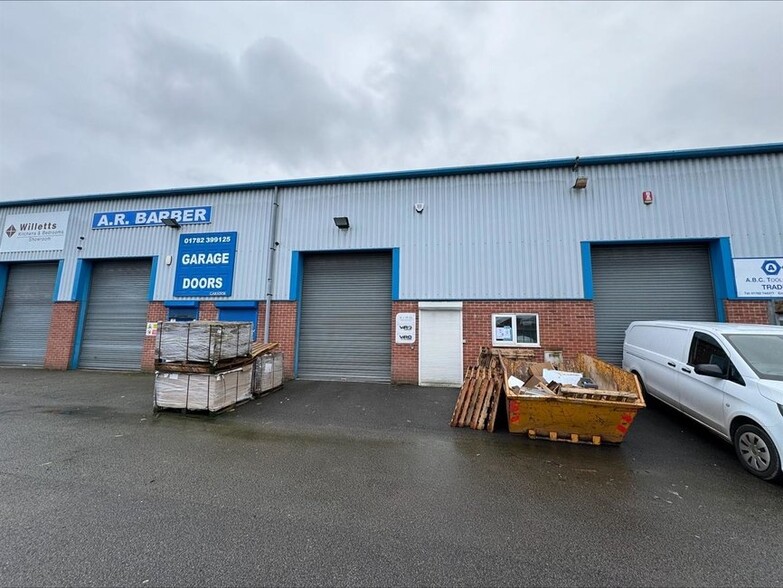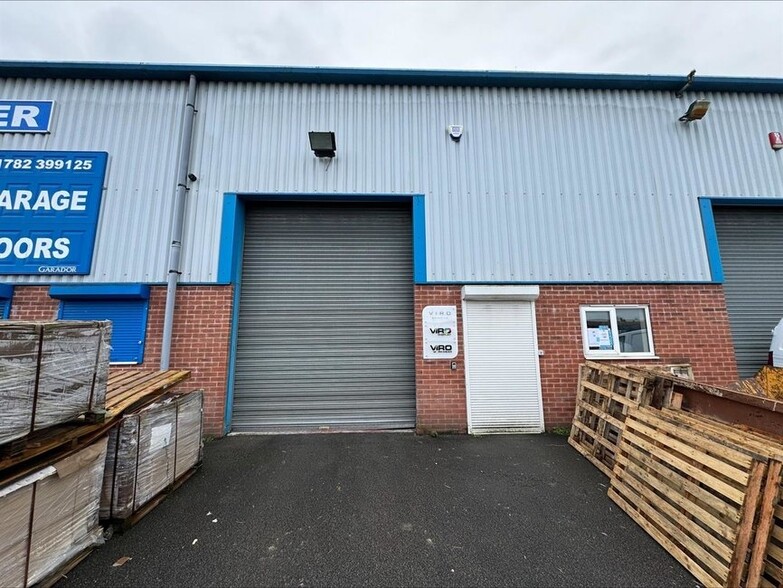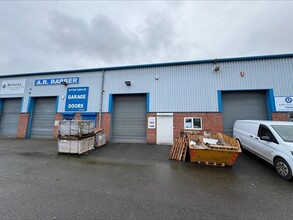
This feature is unavailable at the moment.
We apologize, but the feature you are trying to access is currently unavailable. We are aware of this issue and our team is working hard to resolve the matter.
Please check back in a few minutes. We apologize for the inconvenience.
- LoopNet Team
thank you

Your email has been sent!
Dewsbury Rd
2,528 SF of Industrial Space Available in Stoke On Trent ST4 2TE


Highlights
- Established industrial location
- Excellent roads connection
- Parking provision at the front of the unit
Features
all available space(1)
Display Rent as
- Space
- Size
- Term
- Rent
- Space Use
- Condition
- Available
The 2 spaces in this building must be leased together, for a total size of 2,528 SF (Contiguous Area):
A lofty industrial warehouse unit of steel portal frame construction with steel cladding to the front elevations and roof with brick infill below. Benefitting from a generous eaves height of 6.2m, electric roller shutter door and motorised security shutters together with parking immediately in front and the added security of being within a fenced and gated yard, shared with four other occupiers. Internally the property has a reception/office, kitchenette, two WCS (one disabled) and a staircase leading up to a mezzanine floor where there is an additional office.
- Use Class: B2
- Reception Area
- Secure Storage
- Private Restrooms
- Yard
- Generous eaves height of 6.2m
- Space is in Excellent Condition
- Kitchen
- Automatic Blinds
- DDA Compliant
- Reception/office and kitchenette facilities
- Gated yard
| Space | Size | Term | Rent | Space Use | Condition | Available |
| Ground - 3, Mezzanine - 3 | 2,528 SF | 3 Years | £6.52 /SF/PA £0.54 /SF/MO £70.18 /m²/PA £5.85 /m²/MO £16,483 /PA £1,374 /MO | Industrial | Full Build-Out | Now |
Ground - 3, Mezzanine - 3
The 2 spaces in this building must be leased together, for a total size of 2,528 SF (Contiguous Area):
| Size |
|
Ground - 3 - 1,672 SF
Mezzanine - 3 - 856 SF
|
| Term |
| 3 Years |
| Rent |
| £6.52 /SF/PA £0.54 /SF/MO £70.18 /m²/PA £5.85 /m²/MO £16,483 /PA £1,374 /MO |
| Space Use |
| Industrial |
| Condition |
| Full Build-Out |
| Available |
| Now |
Ground - 3, Mezzanine - 3
| Size |
Ground - 3 - 1,672 SF
Mezzanine - 3 - 856 SF
|
| Term | 3 Years |
| Rent | £6.52 /SF/PA |
| Space Use | Industrial |
| Condition | Full Build-Out |
| Available | Now |
A lofty industrial warehouse unit of steel portal frame construction with steel cladding to the front elevations and roof with brick infill below. Benefitting from a generous eaves height of 6.2m, electric roller shutter door and motorised security shutters together with parking immediately in front and the added security of being within a fenced and gated yard, shared with four other occupiers. Internally the property has a reception/office, kitchenette, two WCS (one disabled) and a staircase leading up to a mezzanine floor where there is an additional office.
- Use Class: B2
- Space is in Excellent Condition
- Reception Area
- Kitchen
- Secure Storage
- Automatic Blinds
- Private Restrooms
- DDA Compliant
- Yard
- Reception/office and kitchenette facilities
- Generous eaves height of 6.2m
- Gated yard
Property Overview
The property is located on Dewsbury Road, the main access road onto Fenton Industrial Estate. The A500 and A50 together with Hanley City Centre are all accessible via Victoria Road and there are a a range of amenities close by including shops, restaurants and takeaways. Sat Nav users should use post code: ST4 2TH and look for signage saying Emma Court.
Warehouse FACILITY FACTS
Presented by

Dewsbury Rd
Hmm, there seems to have been an error sending your message. Please try again.
Thanks! Your message was sent.




