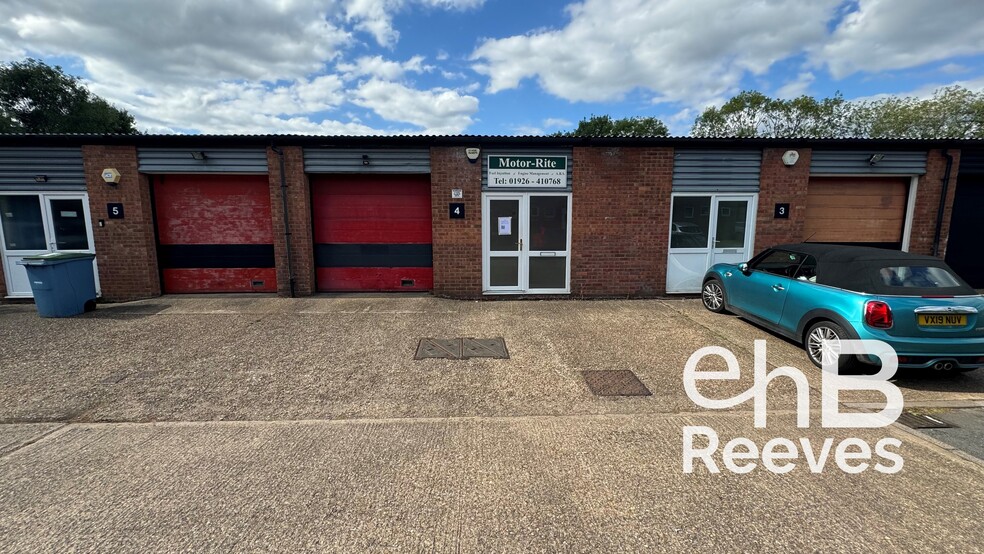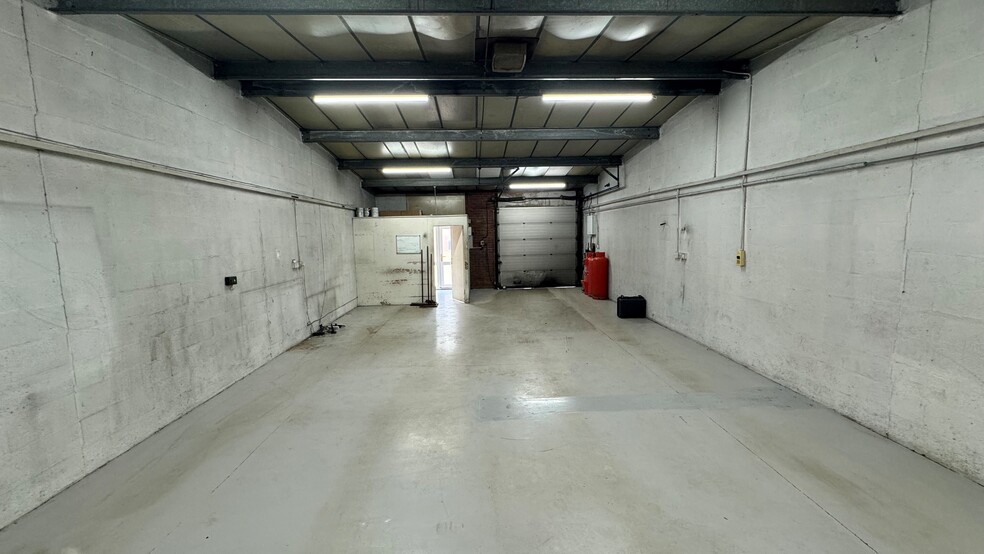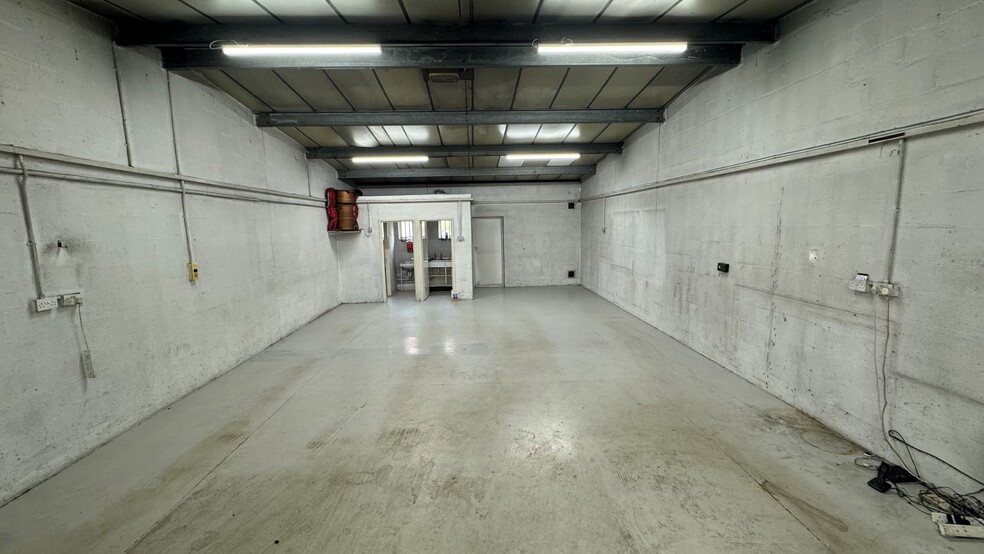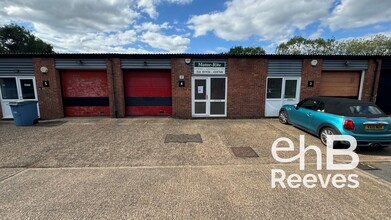
This feature is unavailable at the moment.
We apologize, but the feature you are trying to access is currently unavailable. We are aware of this issue and our team is working hard to resolve the matter.
Please check back in a few minutes. We apologize for the inconvenience.
- LoopNet Team
thank you

Your email has been sent!
Dongan Rd
1,008 SF of Industrial Space Available in Warwick CV34 4JW



Highlights
- A reinforced concrete slab floor
- Fluorescent strip lighting throughout
- Internal blockwork elevations
Features
all available space(1)
Display Rent as
- Space
- Size
- Term
- Rent
- Space Use
- Condition
- Available
Leasehold - by way of a new lease to be granted for a term of 3 years and multiples thereof. £12,000 per annum exclusive. Payable quarterly in advance.
- Use Class: B2
- Three-phase electricity supply
- WC facility
- Concrete loading area and car park
| Space | Size | Term | Rent | Space Use | Condition | Available |
| Ground - 4 | 1,008 SF | 3 Years | £11.95 /SF/PA £1.00 /SF/MO £128.63 /m²/PA £10.72 /m²/MO £12,046 /PA £1,004 /MO | Industrial | Shell Space | Now |
Ground - 4
| Size |
| 1,008 SF |
| Term |
| 3 Years |
| Rent |
| £11.95 /SF/PA £1.00 /SF/MO £128.63 /m²/PA £10.72 /m²/MO £12,046 /PA £1,004 /MO |
| Space Use |
| Industrial |
| Condition |
| Shell Space |
| Available |
| Now |
Ground - 4
| Size | 1,008 SF |
| Term | 3 Years |
| Rent | £11.95 /SF/PA |
| Space Use | Industrial |
| Condition | Shell Space |
| Available | Now |
Leasehold - by way of a new lease to be granted for a term of 3 years and multiples thereof. £12,000 per annum exclusive. Payable quarterly in advance.
- Use Class: B2
- WC facility
- Three-phase electricity supply
- Concrete loading area and car park
Property Overview
The unit comprises a mid-terrace, traditional steel frame building with internal blockwork elevations and steel profile cladding to the external elevations. The unit has a pitched roof, incorporating translucent rooflights, providing a clear height internally of approximately 3m at its lowest point. The unit has pedestrian and loading access via an up and over loading door and separate pedestrian door to the front elevation. Specification includes:- A reinforced concrete slab floor Internal blockwork elevations Fluorescent strip lighting throughout WC facility Three-phase electricity supply The accommodation in greater detail comprises:- Warehouse GIA: 1,008 sq.ft. (93.65 sq.m.) Incorporating WC/Kitchen Block: 64 sq.ft. (5.94 sq.m.)
Service FACILITY FACTS
Presented by

Dongan Rd
Hmm, there seems to have been an error sending your message. Please try again.
Thanks! Your message was sent.




