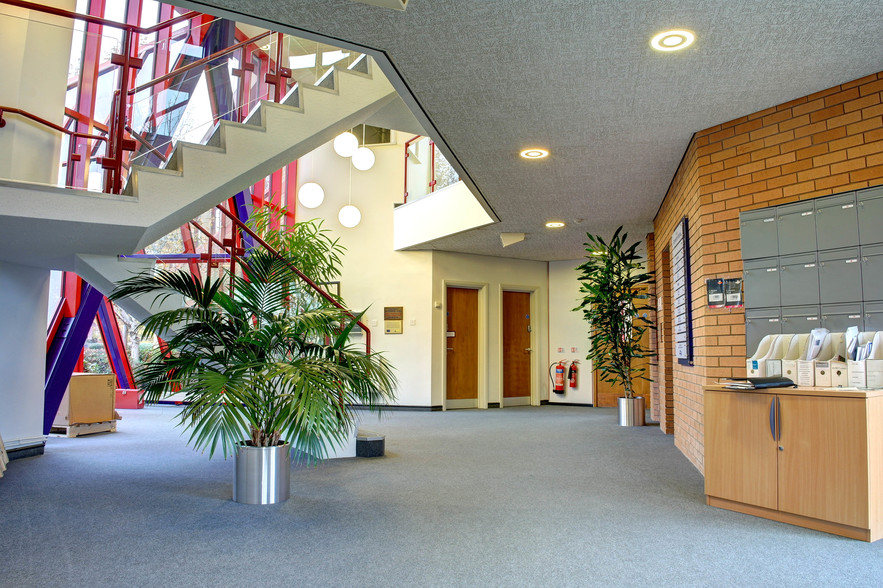Your email has been sent.
Grosvenor House Downcast Way 230 - 494 sq ft of Office Space Available in Manchester M27 8UW



HIGHLIGHTS
- Secure gated site with CCTV
- 1/2 mile from A580 East Lancs Road
- On-Site Parking
ALL AVAILABLE SPACES(2)
Display Rent as
- SPACE
- SIZE
- TERM
- RATE
- USE
- CONDITION
- AVAILABLE
Office suite available to let on terms to be agreed.
- Use Class: E
- Mostly Open Floor Plan Layout
- Can be combined with additional space(s) for up to 494 sq ft of adjacent space
- Reception Area
- Private Restrooms
- Raised Floor
- Secure Storage
- Open-Plan
- High specification office accommadation
- Partially Fit-Out as Standard Office
- Fits 1 - 2 People
- Central Heating System
- Lift Access
- Security System
- Suspended Ceilings
- Energy Performance Rating - C
- 24 Hour Access
- Located on Agecroft Enterprise Park
Office suite available to let on terms to be agreed.
- Use Class: E
- Mostly Open Floor Plan Layout
- Can be combined with additional space(s) for up to 494 sq ft of adjacent space
- Reception Area
- Private Restrooms
- Raised Floor
- Secure Storage
- Open-Plan
- High specification office accommadation
- Partially Fit-Out as Standard Office
- Fits 1 - 3 People
- Central Heating System
- Lift Access
- Security System
- Suspended Ceilings
- Energy Performance Rating - C
- 24 Hour Access
- Located on Agecroft Enterprise Park
| Space | Size | Term | Rate | Space Use | Condition | Available |
| Ground, Ste 1A | 230 sq ft | Negotiable | £25.72 /sq ft pa £2.14 /sq ft pcm £5,916 pa £492.97 pcm | Office | Partial Fit-Out | Now |
| Ground, Ste 3C & 3D | 264 sq ft | Negotiable | £25.73 /sq ft pa £2.14 /sq ft pcm £6,793 pa £566.06 pcm | Office | Partial Fit-Out | Now |
Ground, Ste 1A
| Size |
| 230 sq ft |
| Term |
| Negotiable |
| Rate |
| £25.72 /sq ft pa £2.14 /sq ft pcm £5,916 pa £492.97 pcm |
| Space Use |
| Office |
| Condition |
| Partial Fit-Out |
| Available |
| Now |
Ground, Ste 3C & 3D
| Size |
| 264 sq ft |
| Term |
| Negotiable |
| Rate |
| £25.73 /sq ft pa £2.14 /sq ft pcm £6,793 pa £566.06 pcm |
| Space Use |
| Office |
| Condition |
| Partial Fit-Out |
| Available |
| Now |
Ground, Ste 1A
| Size | 230 sq ft |
| Term | Negotiable |
| Rate | £25.72 /sq ft pa |
| Space Use | Office |
| Condition | Partial Fit-Out |
| Available | Now |
Office suite available to let on terms to be agreed.
- Use Class: E
- Partially Fit-Out as Standard Office
- Mostly Open Floor Plan Layout
- Fits 1 - 2 People
- Can be combined with additional space(s) for up to 494 sq ft of adjacent space
- Central Heating System
- Reception Area
- Lift Access
- Private Restrooms
- Security System
- Raised Floor
- Suspended Ceilings
- Secure Storage
- Energy Performance Rating - C
- Open-Plan
- 24 Hour Access
- High specification office accommadation
- Located on Agecroft Enterprise Park
Ground, Ste 3C & 3D
| Size | 264 sq ft |
| Term | Negotiable |
| Rate | £25.73 /sq ft pa |
| Space Use | Office |
| Condition | Partial Fit-Out |
| Available | Now |
Office suite available to let on terms to be agreed.
- Use Class: E
- Partially Fit-Out as Standard Office
- Mostly Open Floor Plan Layout
- Fits 1 - 3 People
- Can be combined with additional space(s) for up to 494 sq ft of adjacent space
- Central Heating System
- Reception Area
- Lift Access
- Private Restrooms
- Security System
- Raised Floor
- Suspended Ceilings
- Secure Storage
- Energy Performance Rating - C
- Open-Plan
- 24 Hour Access
- High specification office accommadation
- Located on Agecroft Enterprise Park
PROPERTY OVERVIEW
The property comprises a purpose built office complex of steel frame construction with brick elevations arranged over two floors. The property is located at the entrance to Agecroft Enterprise Park, a short distance from the centre of Swinton and Manchester city centre. The property is just off Agecroft Road (A6044) and is close to the A666, with Junctions 14 and 16 of the M60 Motorway both easily accessible.
- Security System
- Accent Lighting
PROPERTY FACTS
Presented by

Grosvenor House | Downcast Way
Hmm, there seems to have been an error sending your message. Please try again.
Thanks! Your message was sent.






