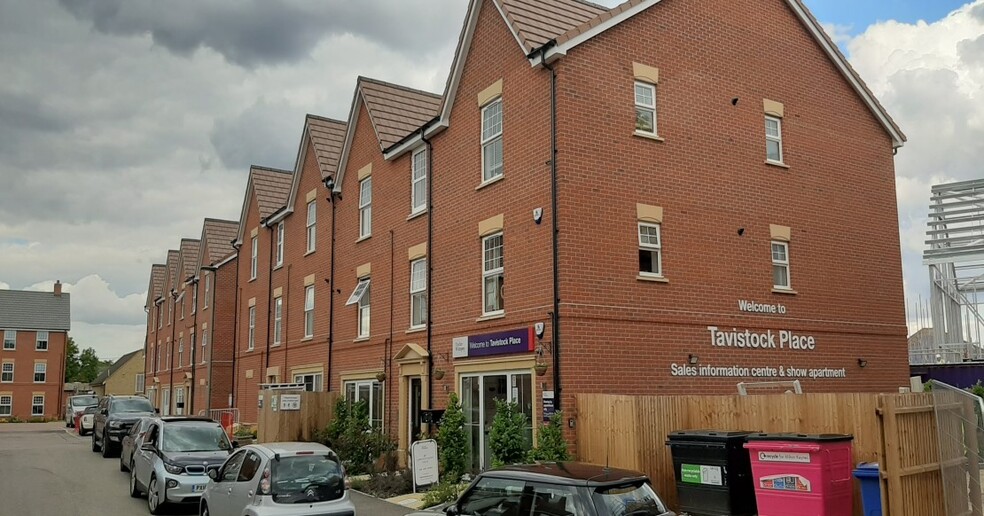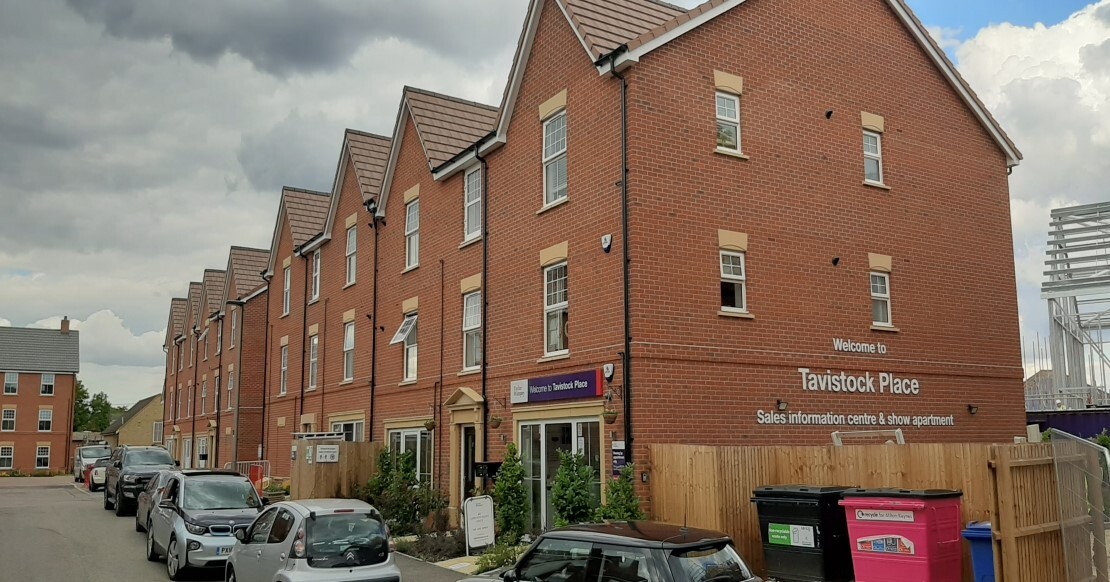Drayhorse Cres - Tavistock Place 481 - 1,576 SF Retail Units Offered at £108,225 - £354,600 Per Unit in Woburn Sands MK17 8GR

INVESTMENT HIGHLIGHTS
- Milton Keynes Town Centre is 6 miles distant
- Excellent access to local amenities
- Woburn Sands Train Station providing access to Bletchley and Bedford
EXECUTIVE SUMMARY
This development of employment units fronts directly onto Summerlin Drive which in turn is off Station Road (A5130). Station Rd provides direct access to Kingston/Brinklow (Tesco Extra, Aldi, Boots, Clarks, Caffe Nero, Costa and other retail and food operators), within 2.9 miles in a north westerly direction. Woburn Sands High Street is ½ mile from the units and leads directly towards Woburn in 2½ miles. J13 M1 is within 2.8 miles and J14 within 4½ miles. Woburn Sands Train Station providing access to Bletchley (West Coast Mainline) and Bedford (Midland Mainline), is 0.2 miles. Milton Keynes Town Centre is 6 miles distant.
PROPERTY FACTS
| Price | £108,225 - £354,600 |
| Unit Size | 481 - 1,576 SF |
| No. Units | 5 |
| Total Building Size | 4,933 SF |
| Property Type | Office |
| Property Subtype | Office/Residential |
| Building Class | B |
| Number of Floors | 3 |
| Typical Floor Size | 4,933 SF |
| Year Built | 2020 |
| Lot Size | 2.39 AC |
| Parking Ratio | 3.24/1,000 SF |
5 UNITS AVAILABLE
Unit 16
| Unit Size | 535 SF |
| Price | £120,375 |
| Price Per SF | £225.00 |
| Unit Use | Retail |
| Sale Type | Owner User |
| Tenure | Long Leasehold |
DESCRIPTION
A series of ground floor retail/office spaces within a larger
residential development. They provide a glazed frontage with
pedestrian door access and with a rear door for loading/staff
access. The development provide 7 units originally of a brick
and block construction and finished to shell specification to
enable personalised fit out opportunities.
SALE NOTES
The premises are to be sold on the basis of a long
leasehold/virtual freehold for a term of 999 years from 1st
January 2018 at £225 per sq ft.
Unit 22
| Unit Size | 481 SF |
| Price | £108,225 |
| Price Per SF | £225.00 |
| Unit Use | Retail |
| Sale Type | Owner User |
| Tenure | Long Leasehold |
DESCRIPTION
A series of ground floor retail/office spaces within a larger
residential development. They provide a glazed frontage with
pedestrian door access and with a rear door for loading/staff
access. The development provide 7 units originally of a brick
and block construction and finished to shell specification to
enable personalised fit out opportunities.
SALE NOTES
The premises are to be sold on the basis of a long
leasehold/virtual freehold for a term of 999 years from 1st
January 2018 at £225 per sq ft.
Unit 24
| Unit Size | 481 SF |
| Price | £108,225 |
| Price Per SF | £225.00 |
| Unit Use | Retail |
| Sale Type | Owner User |
| Tenure | Long Leasehold |
DESCRIPTION
A series of ground floor retail/office spaces within a larger
residential development. They provide a glazed frontage with
pedestrian door access and with a rear door for loading/staff
access. The development provide 7 units originally of a brick
and block construction and finished to shell specification to
enable personalised fit out opportunities.
SALE NOTES
The premises are to be sold on the basis of a long
leasehold/virtual freehold for a term of 999 years from 1st
January 2018 at £225 per sq ft.
Unit 28
| Unit Size | 481 SF |
| Price | £108,225 |
| Price Per SF | £225.00 |
| Unit Use | Retail |
| Sale Type | Owner User |
| Tenure | Long Leasehold |
DESCRIPTION
A series of ground floor retail/office spaces within a larger
residential development. They provide a glazed frontage with
pedestrian door access and with a rear door for loading/staff
access. The development provide 7 units originally of a brick
and block construction and finished to shell specification to
enable personalised fit out opportunities.
SALE NOTES
The premises are to be sold on the basis of a long
leasehold/virtual freehold for a term of 999 years from 1st
January 2018 at £225 per sq ft.
Unit 32
| Unit Size | 1,576 SF |
| Price | £354,600 |
| Price Per SF | £225.00 |
| Unit Use | Retail |
| Sale Type | Owner User |
| Tenure | Long Leasehold |
DESCRIPTION
A series of ground floor retail/office spaces within a larger
residential development. They provide a glazed frontage with
pedestrian door access and with a rear door for loading/staff
access. The development provide 7 units originally of a brick
and block construction and finished to shell specification to
enable personalised fit out opportunities.
SALE NOTES
The premises are to be sold on the basis of a long
leasehold/virtual freehold for a term of 999 years from 1st
January 2018 at £225 per sq ft.
AMENITIES
- Storage Space





