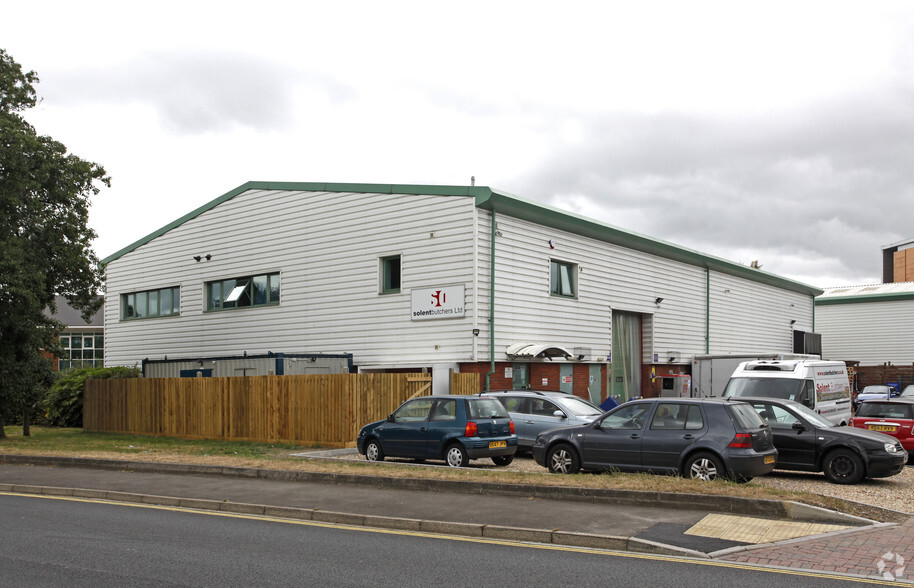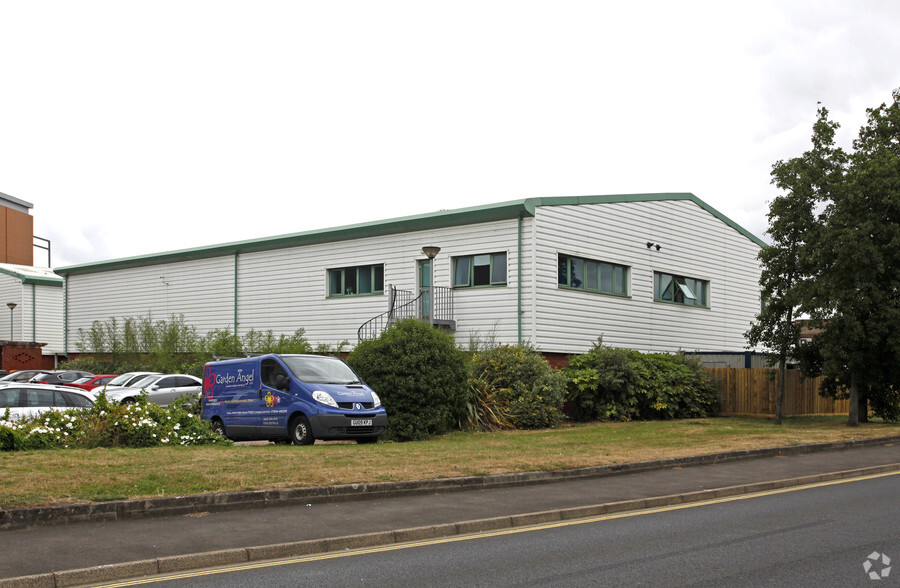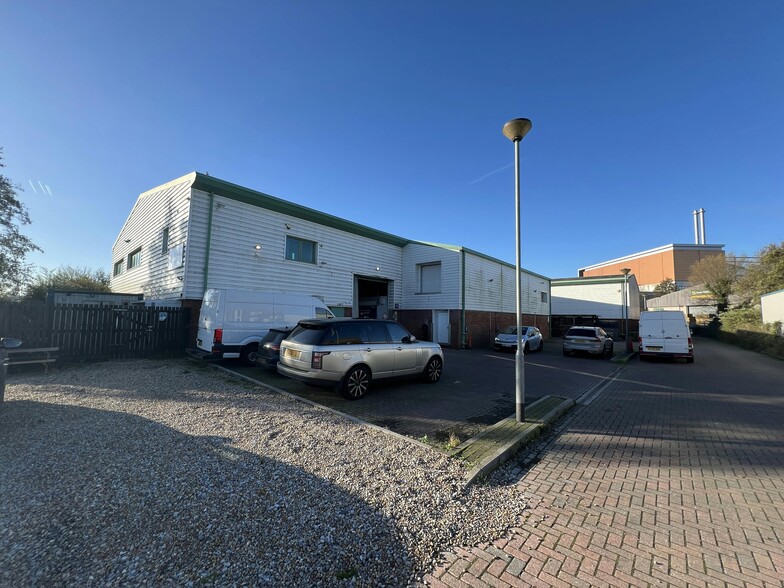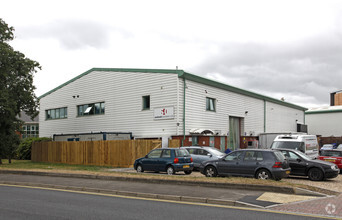
This feature is unavailable at the moment.
We apologize, but the feature you are trying to access is currently unavailable. We are aware of this issue and our team is working hard to resolve the matter.
Please check back in a few minutes. We apologize for the inconvenience.
- LoopNet Team
thank you

Your email has been sent!
Ameiva Point Dundas Ln
10,851 SF of Industrial Space Available in Portsmouth PO3 5SD



Highlights
- 3 Phase power throughout
- Well connected with easy access into Central Portsmouth
- Great parking provisions
Features
all available space(1)
Display Rent as
- Space
- Size
- Term
- Rent
- Space Use
- Condition
- Available
The property comprises a detached light industrial/warehouse unit constructed in 2003 of steel portal framed construction with brick and block elevations to 6m topped with pressed steel insulated cladding all beneath a pitched and insulated pressed steel-clad roof. Access to the main warehouse is via two electric loading doors which have been fitted to the front elevation overlooking the car park. Internally the property benefits from fitted first floor offices with double glazed powder coated aluminium windows and wall mounted electric convector heaters. The first floor also includes a staff kitchen and toilet facilities. The ground floor has been fitted out to provide a meat processing facility including refrigerated units and flooring that complies with health and safety regulations
- Use Class: B2
- Natural Light
- 6m clear eaves height
- 2 electric loading doors
- Private Restrooms
- Professional Lease
- Refrigeration units
| Space | Size | Term | Rent | Space Use | Condition | Available |
| Ground | 10,851 SF | Negotiable | Upon Application Upon Application Upon Application Upon Application | Industrial | Partial Build-Out | Now |
Ground
| Size |
| 10,851 SF |
| Term |
| Negotiable |
| Rent |
| Upon Application Upon Application Upon Application Upon Application |
| Space Use |
| Industrial |
| Condition |
| Partial Build-Out |
| Available |
| Now |
Ground
| Size | 10,851 SF |
| Term | Negotiable |
| Rent | Upon Application |
| Space Use | Industrial |
| Condition | Partial Build-Out |
| Available | Now |
The property comprises a detached light industrial/warehouse unit constructed in 2003 of steel portal framed construction with brick and block elevations to 6m topped with pressed steel insulated cladding all beneath a pitched and insulated pressed steel-clad roof. Access to the main warehouse is via two electric loading doors which have been fitted to the front elevation overlooking the car park. Internally the property benefits from fitted first floor offices with double glazed powder coated aluminium windows and wall mounted electric convector heaters. The first floor also includes a staff kitchen and toilet facilities. The ground floor has been fitted out to provide a meat processing facility including refrigerated units and flooring that complies with health and safety regulations
- Use Class: B2
- Private Restrooms
- Natural Light
- Professional Lease
- 6m clear eaves height
- Refrigeration units
- 2 electric loading doors
Property Overview
Ameiva Point is a well established, modern development of industrial trade counter units situated in Portsmouth within two miles of the A27, providing easy access to the M27/A3(M) leading to the M25 and London. Portsmouth City Centre, TheContinental Ferry Port and Naval Dockyard are both within 4 miles.
Service FACILITY FACTS
Presented by

Ameiva Point | Dundas Ln
Hmm, there seems to have been an error sending your message. Please try again.
Thanks! Your message was sent.


