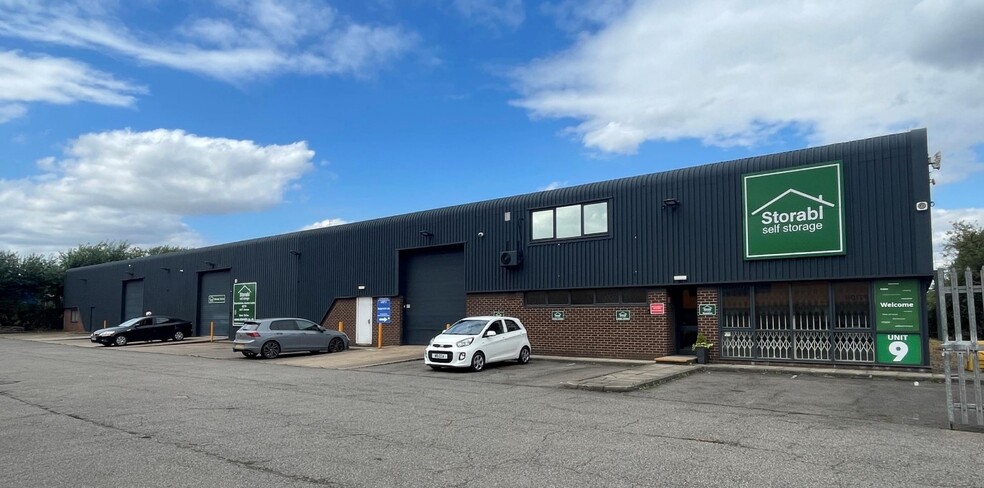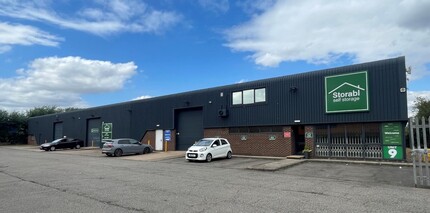
Queensway Industrial Estate | Dunlop Way
This feature is unavailable at the moment.
We apologize, but the feature you are trying to access is currently unavailable. We are aware of this issue and our team is working hard to resolve the matter.
Please check back in a few minutes. We apologize for the inconvenience.
- LoopNet Team
thank you

Your email has been sent!
Queensway Industrial Estate Dunlop Way
25,543 SF Industrial Building Scunthorpe DN16 3RN £1,000,000 (£39/SF)

Investment Highlights
- Popular industrial location with good road access to the A180 and M180/national motorway network
- Self storage premises of 2,373.08 sq m (25,543 sq ft) approx
- Fully fitted with 170 no. secure self storage units of varying sizes
Executive Summary
The property is available For Sale, subject to the following terms and conditions. £1,000,000 plus VAT (if applicable), subject to contract.
The property comprises a detached industrial premises of steel portal frame construction, having mixed cavity brick/blockwork and insulated profile steel clad elevations and pitched roof above. The property is fully fitted as a self storage premises and provides 170 no. self storage units ranging from 2.32 sq m (25 sq ft) to 18.58 sq m (200 sq ft) approx. which are spread over ground and first floor. Access for self storage users is by way of an overhead sectional door which is controlled by an electronic fob system, allowing 24/7 access for users. The accommodation benefits from motion sensor controlled LED lighting, fully fitted fire alarm and CCTV together with goods lift and staircase access to the first floor. In addition to the self storage units there is a store at ground floor level with overhead sectional door access together with two storey ancillary offices. Externally the property benefits from designated parking for approx. 23 vehicles together with shared yard/loading area which is secured by palisade fencing with access to Dunlop Way.
The property comprises a detached industrial premises of steel portal frame construction, having mixed cavity brick/blockwork and insulated profile steel clad elevations and pitched roof above. The property is fully fitted as a self storage premises and provides 170 no. self storage units ranging from 2.32 sq m (25 sq ft) to 18.58 sq m (200 sq ft) approx. which are spread over ground and first floor. Access for self storage users is by way of an overhead sectional door which is controlled by an electronic fob system, allowing 24/7 access for users. The accommodation benefits from motion sensor controlled LED lighting, fully fitted fire alarm and CCTV together with goods lift and staircase access to the first floor. In addition to the self storage units there is a store at ground floor level with overhead sectional door access together with two storey ancillary offices. Externally the property benefits from designated parking for approx. 23 vehicles together with shared yard/loading area which is secured by palisade fencing with access to Dunlop Way.
Property Facts
| Price | £1,000,000 | Lot Size | 0.65 AC |
| Price Per SF | £39 | Rentable Building Area | 25,543 SF |
| Sale Type | Owner User | Number of Floors | 3 |
| Tenure | Freehold | Year Built | 1980 |
| Property Type | Industrial | Tenancy | Single |
| Property Subtype | Warehouse | Parking Ratio | 0.9/1,000 SF |
| Building Class | B |
| Price | £1,000,000 |
| Price Per SF | £39 |
| Sale Type | Owner User |
| Tenure | Freehold |
| Property Type | Industrial |
| Property Subtype | Warehouse |
| Building Class | B |
| Lot Size | 0.65 AC |
| Rentable Building Area | 25,543 SF |
| Number of Floors | 3 |
| Year Built | 1980 |
| Tenancy | Single |
| Parking Ratio | 0.9/1,000 SF |
Amenities
- 24 Hour Access
- Security System
- Yard
- EPC - D
- Storage Space
Utilities
- Lighting
- Gas
- Water
- Sewer
- Heating
1 of 1
1 of 2
VIDEOS
3D TOUR
PHOTOS
STREET VIEW
STREET
MAP
1 of 1
Presented by

Queensway Industrial Estate | Dunlop Way
Already a member? Log In
Hmm, there seems to have been an error sending your message. Please try again.
Thanks! Your message was sent.



