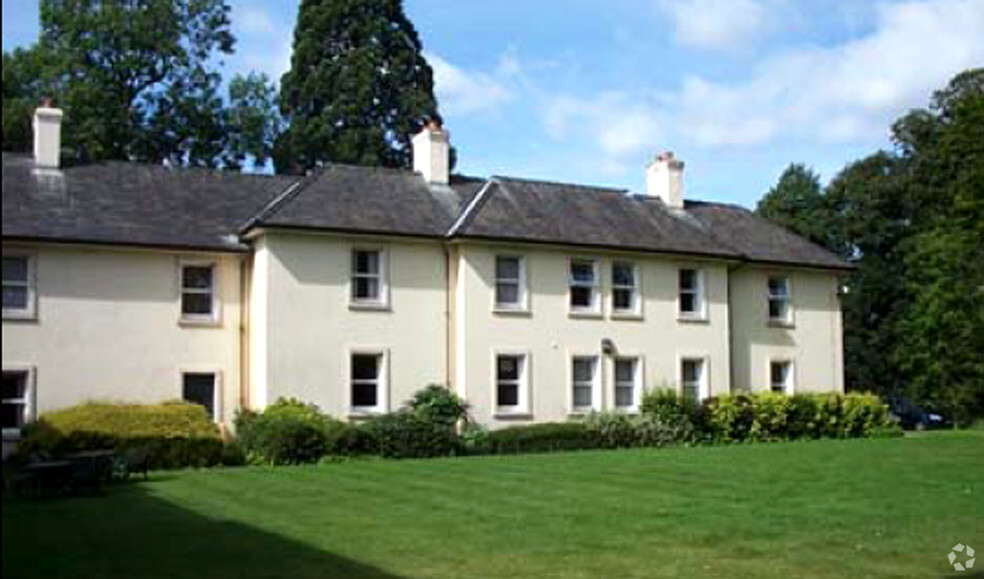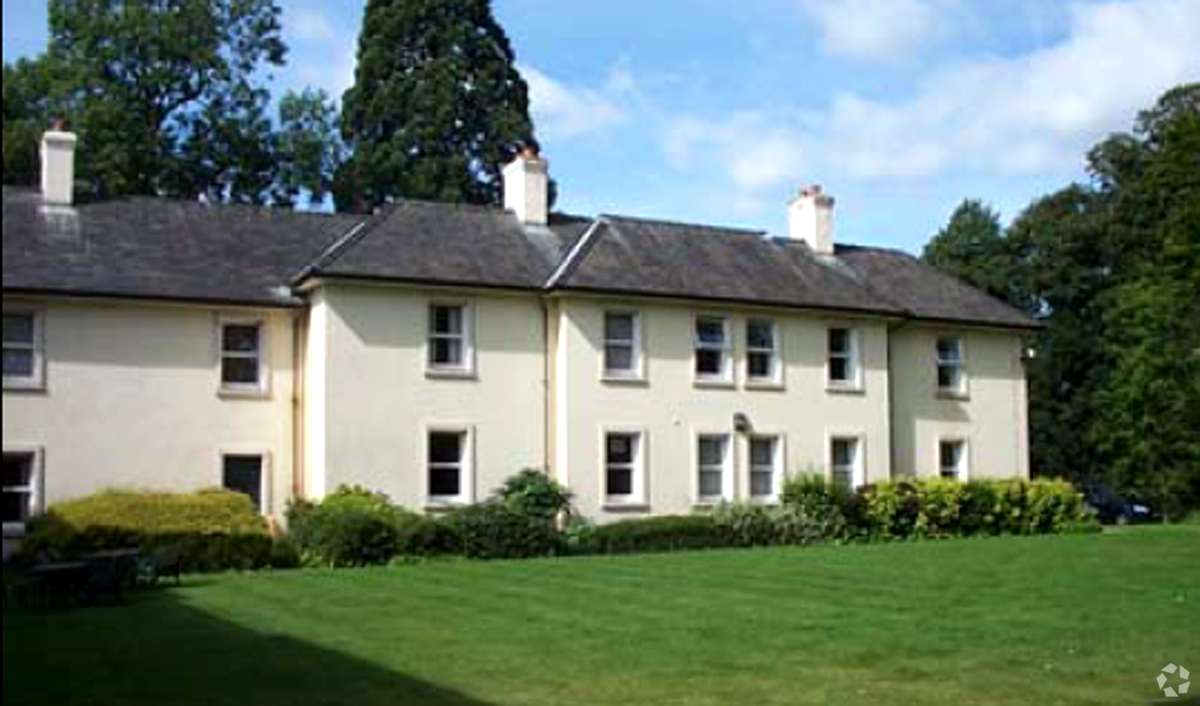Former Vistry Regional Offices Dunston Hall School Ln 700 - 11,000 SF of Office Space Available in Stafford ST18 9AB

HIGHLIGHTS
- Generous onsite car parking
- Period fixtures and features to include fireplaces and ceilings
- A range of open plan and partitioned office accommodation
ALL AVAILABLE SPACES(3)
Display Rent as
- SPACE
- SIZE
- TERM
- RENT
- SPACE USE
- CONDITION
- AVAILABLE
Available on a new lease on terms to be agreed.
- Use Class: E
- Mostly Open Floor Plan Layout
- Can be combined with additional space(s) for up to 11,000 SF of adjacent space
- Common Parts WC Facilities
- WC and kitchen facilities on ground and first floo
- Period Fittings
- Partially Built-Out as Standard Office
- Fits 13 - 40 People
- Kitchen
- Smoke Detector
- Gas central heating
Available on a new lease on terms to be agreed.
- Use Class: E
- Mostly Open Floor Plan Layout
- Can be combined with additional space(s) for up to 11,000 SF of adjacent space
- Common Parts WC Facilities
- WC and kitchen facilities on ground and first floo
- Period Fittings
- Partially Built-Out as Standard Office
- Fits 14 - 43 People
- Kitchen
- Smoke Detector
- Gas central heating
Available on a new lease on terms to be agreed.
- Use Class: E
- Mostly Open Floor Plan Layout
- Can be combined with additional space(s) for up to 11,000 SF of adjacent space
- Common Parts WC Facilities
- WC and kitchen facilities on ground and first floo
- Period Fittings
- Partially Built-Out as Standard Office
- Fits 2 - 6 People
- Kitchen
- Smoke Detector
- Gas central heating
| Space | Size | Term | Rent | Space Use | Condition | Available |
| Ground | 5,000 SF | Negotiable | Upon Application | Office | Partial Build-Out | Now |
| 1st Floor | 5,300 SF | Negotiable | Upon Application | Office | Partial Build-Out | Now |
| 2nd Floor | 700 SF | Negotiable | Upon Application | Office | Partial Build-Out | Now |
Ground
| Size |
| 5,000 SF |
| Term |
| Negotiable |
| Rent |
| Upon Application |
| Space Use |
| Office |
| Condition |
| Partial Build-Out |
| Available |
| Now |
1st Floor
| Size |
| 5,300 SF |
| Term |
| Negotiable |
| Rent |
| Upon Application |
| Space Use |
| Office |
| Condition |
| Partial Build-Out |
| Available |
| Now |
2nd Floor
| Size |
| 700 SF |
| Term |
| Negotiable |
| Rent |
| Upon Application |
| Space Use |
| Office |
| Condition |
| Partial Build-Out |
| Available |
| Now |
PROPERTY OVERVIEW
Dunston Hall was originally constructed as a residential dwelling but in more recent years has been used as office accommodation. Vistry / Bovis have previously used the property as their Midlands regional office. Dunston Hall is located on the A449 approx. 0.5 miles to the south of Junction 13 M6 and 2 miles north of Penkridge Town Centre which has a range of facilities to include a train station. Stafford town centre lies approx. 3.5 miles to the north proving a wider range of amenities and Stafford Railway station provides regular train services to Manchester, Birmingham and London. The location provides excellent access to the regional motorway network via Junction 13 to include the M6 Toll and M5.
- Conferencing Facility
- Courtyard
- Security System






