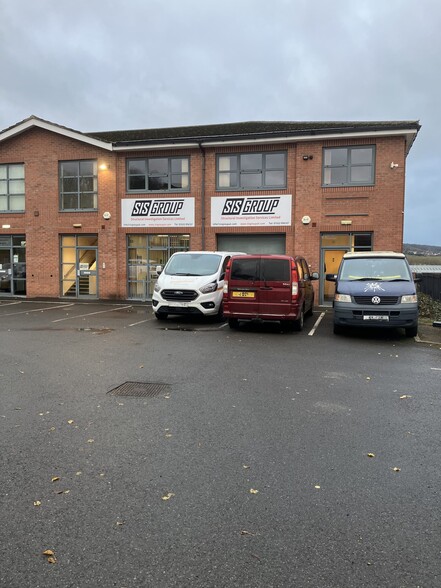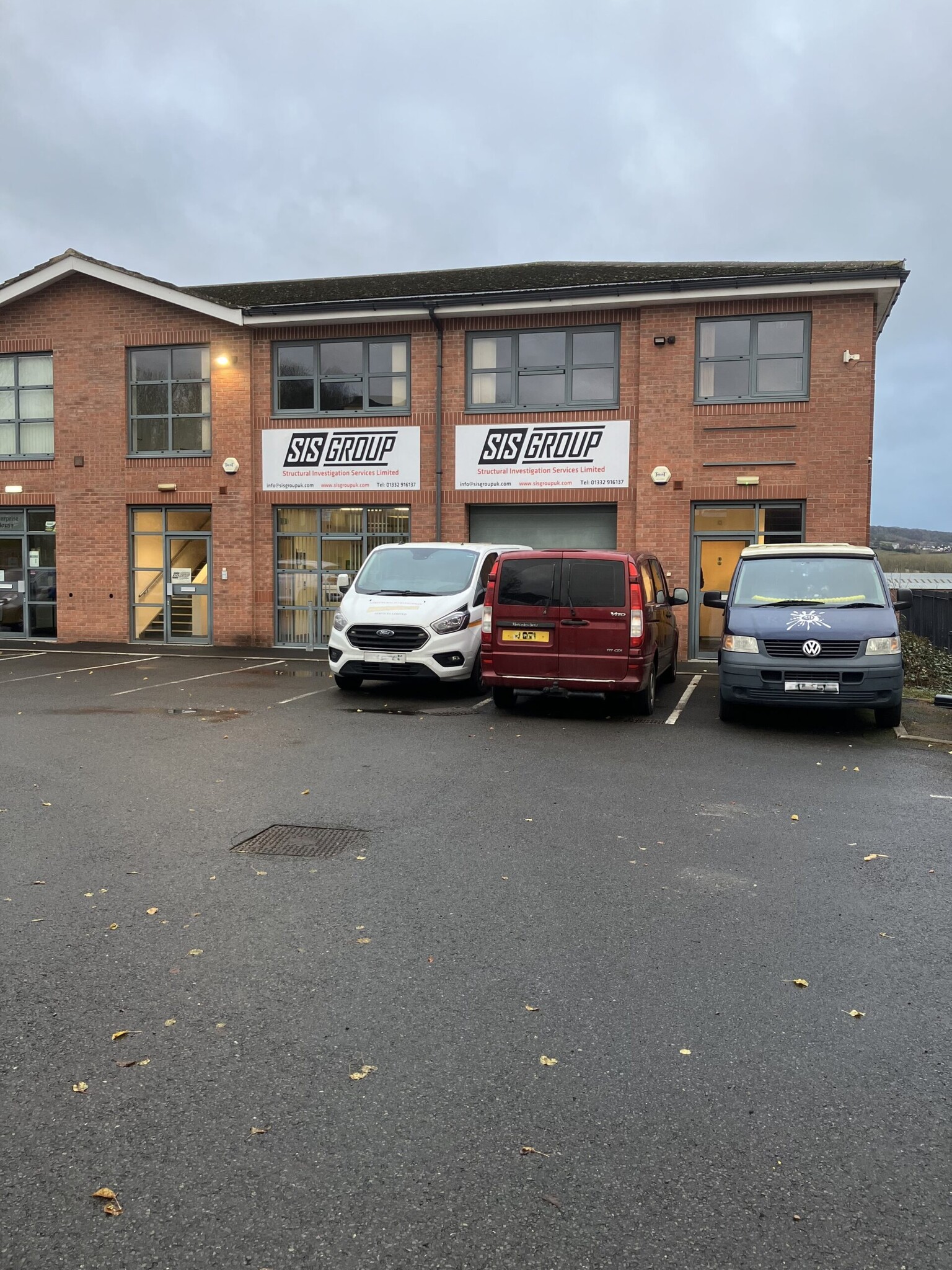Unit 30 & 31, Bridge Business Centre Dunston Rd 562 - 1,287 SF of Office Space Available in Chesterfield S41 9FG

HIGHLIGHTS
- Campus Style office
- Business centre location
- Forecourt parking
ALL AVAILABLE SPACES(2)
Display Rent as
- SPACE
- SIZE
- TERM
- RENT
- SPACE USE
- CONDITION
- AVAILABLE
A sought-after campus style office development providing modern office space. The space is available on ground and first floor and can be configured to suit occupier requirements. The accommodation is mainly open plan, there are however meeting rooms/private offices to both floors and a staff kitchen/dining area to the Ist floor, there are WC facilities to ground & Ist floor. Carparking is available by negotiation depending on the space leased.
- Use Class: E
- Mostly Open Floor Plan Layout
- Can be combined with additional space(s) for up to 1,287 SF of adjacent space
- Energy Performance Rating - B
- Modern office fit out
- Meeting room facilities
- Fully Built-Out as Standard Office
- Fits 2 - 6 People
- Recessed Lighting
- Private Restrooms
- Staff facilities
A sought-after campus style office development providing modern office space. The space is available on ground and first floor and can be configured to suit occupier requirements. The accommodation is mainly open plan, there are however meeting rooms/private offices to both floors and a staff kitchen/dining area to the Ist floor, there are WC facilities to ground & Ist floor. Carparking is available by negotiation depending on the space leased.
- Use Class: E
- Mostly Open Floor Plan Layout
- Can be combined with additional space(s) for up to 1,287 SF of adjacent space
- Energy Performance Rating - B
- Modern office fit out
- Meeting room facilities
- Fully Built-Out as Standard Office
- Fits 2 - 5 People
- Recessed Lighting
- Private Restrooms
- Staff facilities
| Space | Size | Term | Rent | Space Use | Condition | Available |
| Ground, Ste 30-31 | 725 SF | Negotiable | £12.00 /SF/PA | Office | Full Build-Out | Now |
| 1st Floor, Ste 30-31 | 562 SF | Negotiable | £12.00 /SF/PA | Office | Full Build-Out | Now |
Ground, Ste 30-31
| Size |
| 725 SF |
| Term |
| Negotiable |
| Rent |
| £12.00 /SF/PA |
| Space Use |
| Office |
| Condition |
| Full Build-Out |
| Available |
| Now |
1st Floor, Ste 30-31
| Size |
| 562 SF |
| Term |
| Negotiable |
| Rent |
| £12.00 /SF/PA |
| Space Use |
| Office |
| Condition |
| Full Build-Out |
| Available |
| Now |
PROPERTY OVERVIEW
The Bridge Business Centre is to the north of Chesterfield town centre on the edge of the Sheepbridge Industrial area, only a short distance from the A61 providing good access to Sheffield and the motorway network. Chesterfield is a historic market town located 24 miles north of Derby, 11 miles south of Sheffield and 6 miles from Junction 29 on the Ml. Chesterfield is the second largest town in Derbyshire, after the city of Derby.
- Storage Space
- Smoke Detector








