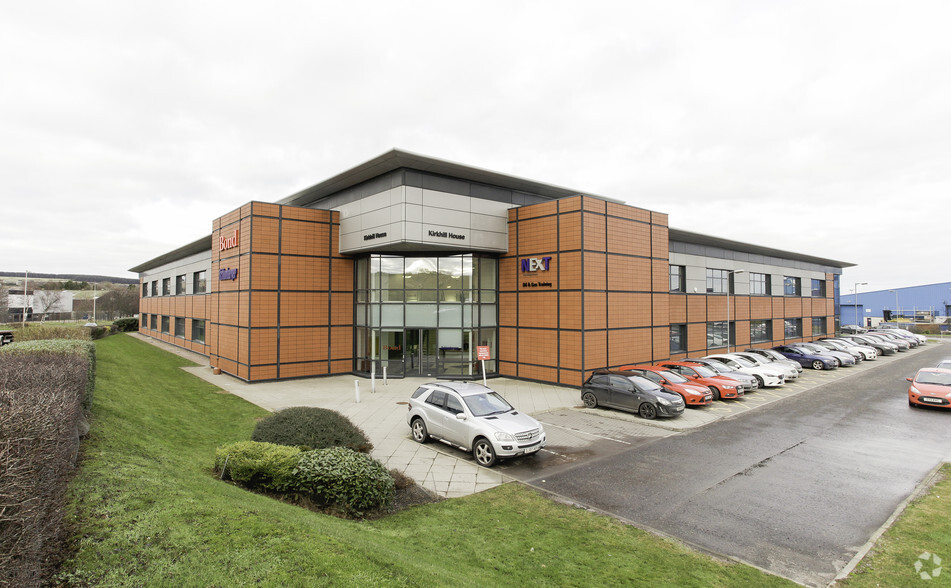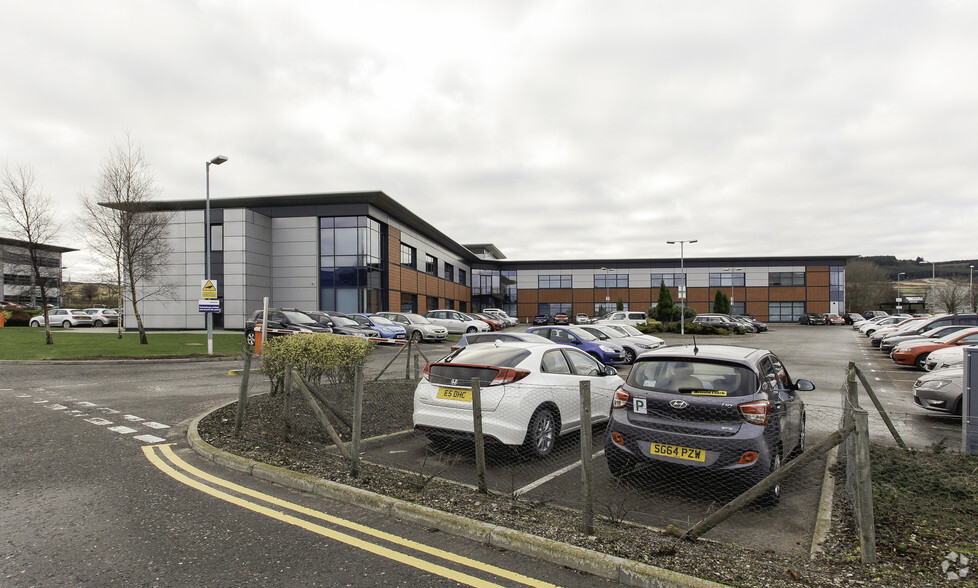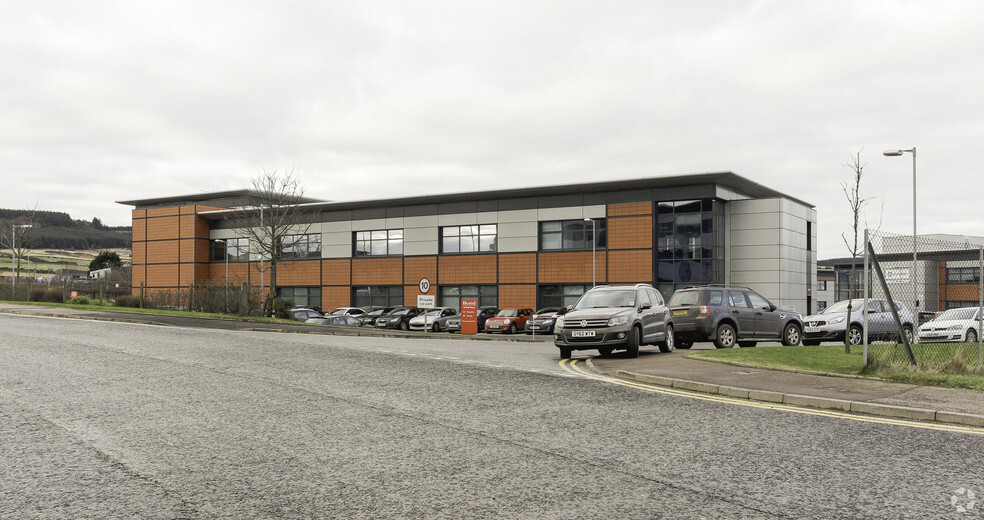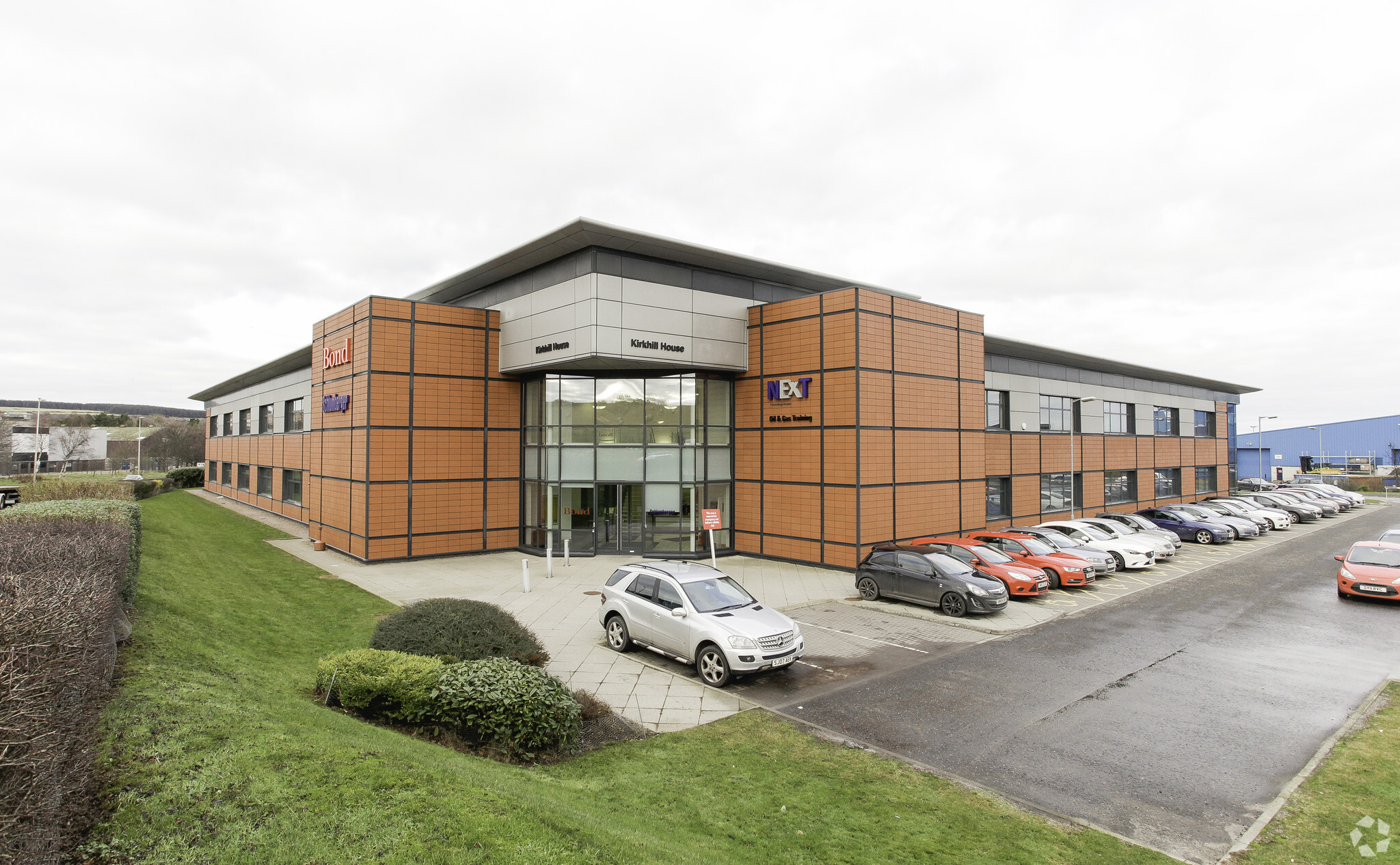Kirkhill House Dyce Dr 8,594 SF of Office Space Available in Aberdeen AB21 0ES



HIGHLIGHTS
- Open plan floor plate with offices and meeting rooms created, therefore reducing initial capex on tenants fit-out
- Situated on the well established Aberdeen Business Park
- Excellent parking provision - 32 car parking spaces
- Adjacent to Aberdeen International Airport
ALL AVAILABLE SPACE(1)
Display Rent as
- SPACE
- SIZE
- TERM
- RENT
- SPACE USE
- CONDITION
- AVAILABLE
Flexible lease terms – leases from 12 months upwards will be considered. Flexible rental packages can be inclusive of service charges and terminal dilapidations, depending on other terms and financial covenant.
- Use Class: Class 4
- Open Floor Plan Layout
- Space is in Excellent Condition
- Kitchen
- Raised Floor
- Energy Performance Rating - A
- Open-Plan
- Comfort cooling & raised access floors throughout
- 8 person passenger lifts
- Fully Built-Out as Standard Office
- Fits 22 - 69 People
- Reception Area
- Elevator Access
- Shower Facilities
- Private Restrooms
- High quality double height reception area
- Tea prep area, w.c and shower facilities
| Space | Size | Term | Rent | Space Use | Condition | Available |
| 1st Floor, Ste West Wing | 8,594 SF | 1-10 Years | £12.00 /SF/PA | Office | Full Build-Out | Now |
1st Floor, Ste West Wing
| Size |
| 8,594 SF |
| Term |
| 1-10 Years |
| Rent |
| £12.00 /SF/PA |
| Space Use |
| Office |
| Condition |
| Full Build-Out |
| Available |
| Now |
PROPERTY OVERVIEW
Kirkhill House is an imposing office HQ building arranged around a central reception and provides high quality office accommodation benefitting from multiple amenities including: comfort cooling and raised access floors throughout, open plan floor plate with offices and meeting rooms created, therefore reducing intitial capex on tenants fit-out and an excellent parking provision - 32 car parking spaces.
- Raised Floor
- EPC - A
- Lift Access
- Open-Plan
- Air Conditioning
PROPERTY FACTS
SELECT TENANTS
- FLOOR
- TENANT NAME
- INDUSTRY
- GRND
- Expro
- Construction








