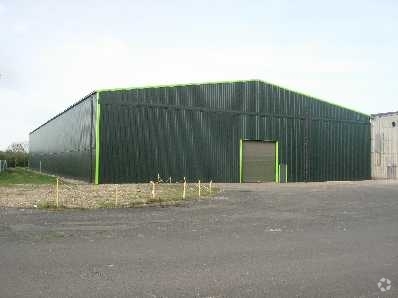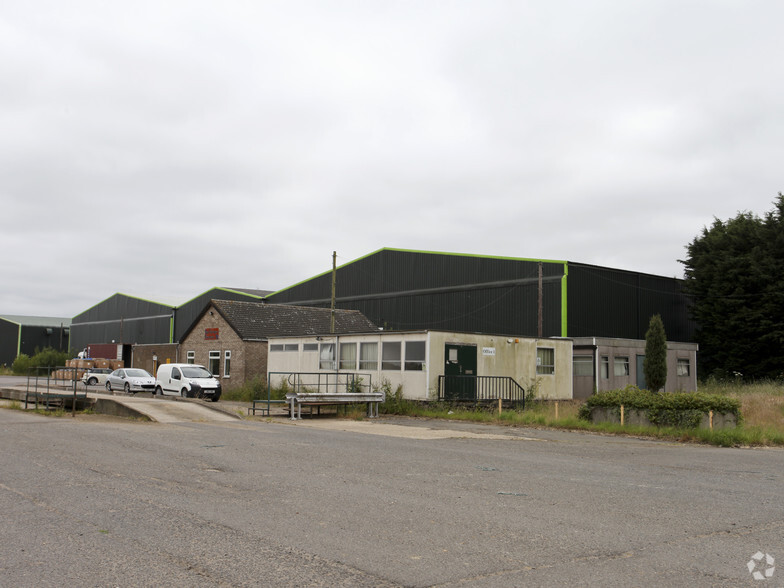
This feature is unavailable at the moment.
We apologize, but the feature you are trying to access is currently unavailable. We are aware of this issue and our team is working hard to resolve the matter.
Please check back in a few minutes. We apologize for the inconvenience.
- LoopNet Team
thank you

Your email has been sent!
East Kirkby Airfield
19,612 - 50,115 SF Industrial Units Offered at £500,000 - £1,300,000 Per Unit in East Kirkby PE23 4BU



Investment Highlights
- The property is located on Lancaster Business Park at East Kirkby just off the A155 linking the towns of Spilsby and Coningsby approximately 12 miles
- Great transport links
- The A16 trunk road is approximately 2 miles to the east.
Executive Summary
Unit 2b is a terraced clear-span Warehouse Unit of steel portal frame construction covered with uninsulated metal cladding to the walls and roof. The Unit benefits from roller shutter doors to the front and rear elevations together with a 3-phase electricity supply, concrete floor and LED lighting. The property has an eaves height of approximately 0.8m. The site area is approximately 0.79 acres. Externally there is a detached office/staff accommodation building which has been divided to create 2 kitchens, store, 2 offices, WC's and a seating area. The building benefits from air conditioning and double glazed windows. Unit 2c, which is adjacent to Unit 2b, is available by separate negotiation.
Property Facts Sale Pending
| Price | £500,000 - £1,300,000 | Building Class | B |
| Unit Size | 19,612 - 50,115 SF | Number of Floors | 1 |
| No. Units | 3 | Typical Floor Size | 80,000 SF |
| Total Building Size | 80,000 SF | Year Built | 1943 |
| Property Type | Industrial | Lot Size | 11.59 AC |
| Property Subtype | Warehouse | Parking Ratio | 0.13/1,000 SF |
| Price | £500,000 - £1,300,000 |
| Unit Size | 19,612 - 50,115 SF |
| No. Units | 3 |
| Total Building Size | 80,000 SF |
| Property Type | Industrial |
| Property Subtype | Warehouse |
| Building Class | B |
| Number of Floors | 1 |
| Typical Floor Size | 80,000 SF |
| Year Built | 1943 |
| Lot Size | 11.59 AC |
| Parking Ratio | 0.13/1,000 SF |
3 Units Available
Unit 2B
| Unit Size | 19,612 SF | Sale Type | Investment or Owner User |
| Price | £500,000 | Tenure | Freehold |
| Price Per SF | £25.49 | No. Parking Spaces | 2 |
| Unit Use | Industrial |
| Unit Size | 19,612 SF |
| Price | £500,000 |
| Price Per SF | £25.49 |
| Unit Use | Industrial |
| Sale Type | Investment or Owner User |
| Tenure | Freehold |
| No. Parking Spaces | 2 |
Description
Unit 2B is a terraced clear-span Warehouse unit of steel portal frame construction covered with uninsulated metal cladding to the walls and roof. The unit benefits from electric roller shutter doors to the front and rear elevations together with a 3-phase electricity supply, concrete floor and LED Lighting. The property has an eaves height of approximately 8.0m. The site area is approximately 0.79 acres.
Externally there is a detached office/staff accommodation building which has been divided to create 2 kitchens, store, 2 offices, WC’s and a seating area. The building benefits from air conditioning and double-glazed windows
Sale Notes
GUIDE PRICE
£500,000 plus VAT for the Freehold interest.
Unit 2C
| Unit Size | 30,503 SF | Sale Type | Investment or Owner User |
| Price | £800,000 | Tenure | Freehold |
| Price Per SF | £26.23 | No. Parking Spaces | 2 |
| Unit Use | Industrial |
| Unit Size | 30,503 SF |
| Price | £800,000 |
| Price Per SF | £26.23 |
| Unit Use | Industrial |
| Sale Type | Investment or Owner User |
| Tenure | Freehold |
| No. Parking Spaces | 2 |
Description
Unit 2C is a semi-detached clear-span Warehouse unit of steel portal frame construction covered with uninsulated metal cladding to the walls and roof. The unit benefits from a manual roller shutter doors to the front and rear elevations with an electric roller shutter door to one side, together with a 3-phase electricity supply, concrete floor and
LED Lighting. The property has an eaves height of 8.0m. Unit 2C occupies a site of approximately 1.72 acres.
Sale Notes
GUIDE PRICE
£800,000 plus VAT for the freehold interest.
Unit 2B & 2C
| Unit Size | 50,115 SF | Sale Type | Investment or Owner User |
| Price | £1,300,000 | Tenure | Freehold |
| Price Per SF | £25.94 | No. Parking Spaces | 4 |
| Unit Use | Industrial |
| Unit Size | 50,115 SF |
| Price | £1,300,000 |
| Price Per SF | £25.94 |
| Unit Use | Industrial |
| Sale Type | Investment or Owner User |
| Tenure | Freehold |
| No. Parking Spaces | 4 |
Description
Unit 2C is a semi-detached clear-span Warehouse unit of steel portal frame construction covered with uninsulated metal cladding to the walls and roof. The unit benefits from a manual roller shutter doors to the front and rear elevations with an electric roller shutter door to one side, together with a 3-phase electricity supply, concrete floor and
LED Lighting. The property has an eaves height of 8.0m. Unit 2C occupies a site of approximately 1.72 acres.
Unit 2B is a terraced clear-span Warehouse unit of steel portal frame construction covered with uninsulated metal cladding to the walls and roof. The unit benefits from electric roller shutter doors to the front and rear elevations together with a 3-phase electricity supply, concrete floor and LED Lighting. The property has an eaves height of 8.0m. Unit 2B occupies a site of approximately 0.79 acres. Externally there is a detached Office/staff
Both units have security fenced yards to the front and rear. Unit 2C benefits from additional yard space to the west. The site area for Units 2B & 2C combined is approximately 2.51 acres.
Sale Notes
GUIDE PRICE
£1,300,000 plus VAT for the freehold interest.
Amenities
- Yard
Utilities
- Lighting
- Water
- Sewer
Presented by

East Kirkby Airfield
Hmm, there seems to have been an error sending your message. Please try again.
Thanks! Your message was sent.



