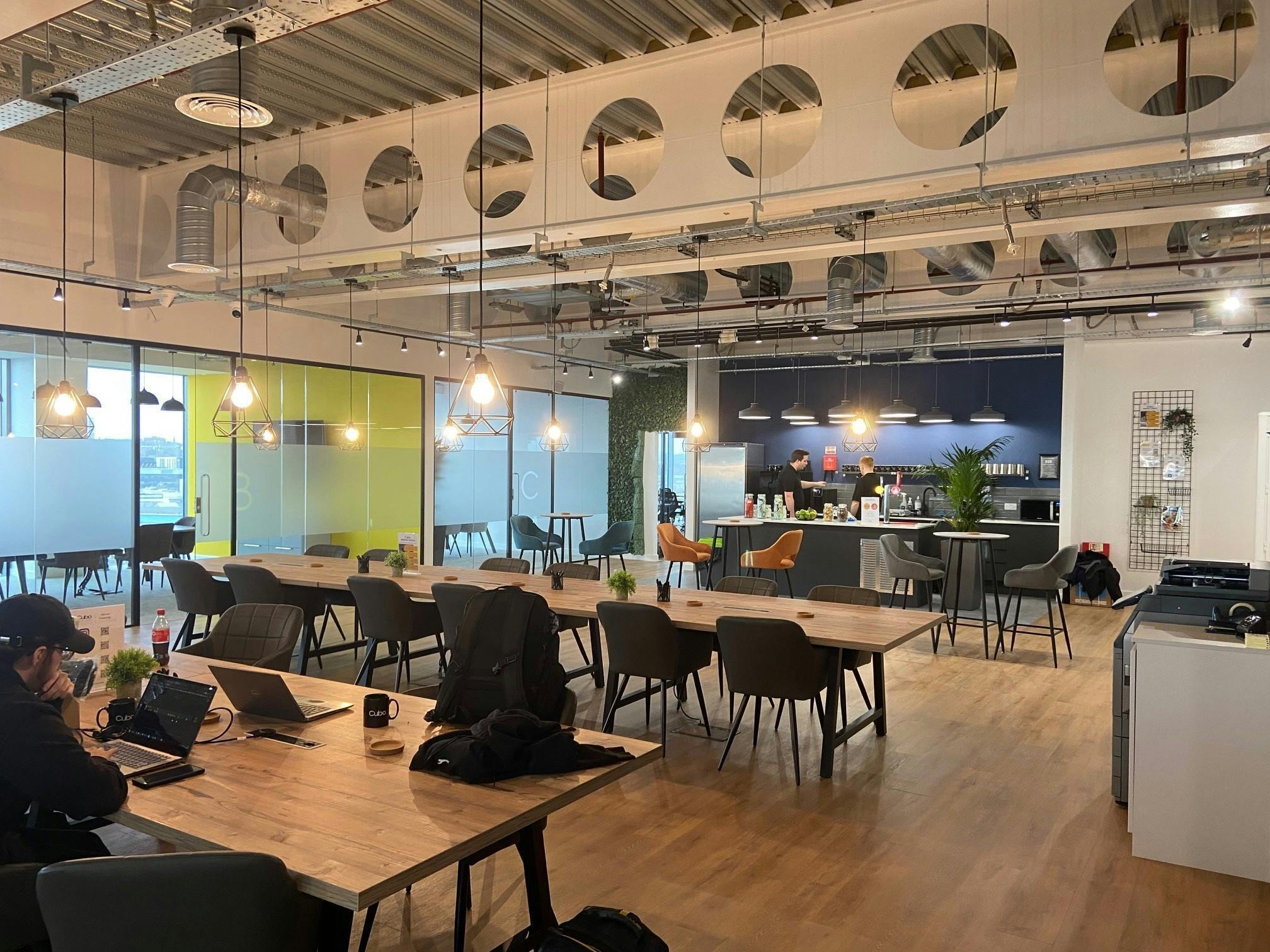Bank House East Pilgrim St 5,374 - 41,214 SF of 4-Star Office Space Available in Newcastle Upon Tyne NE1 6SQ
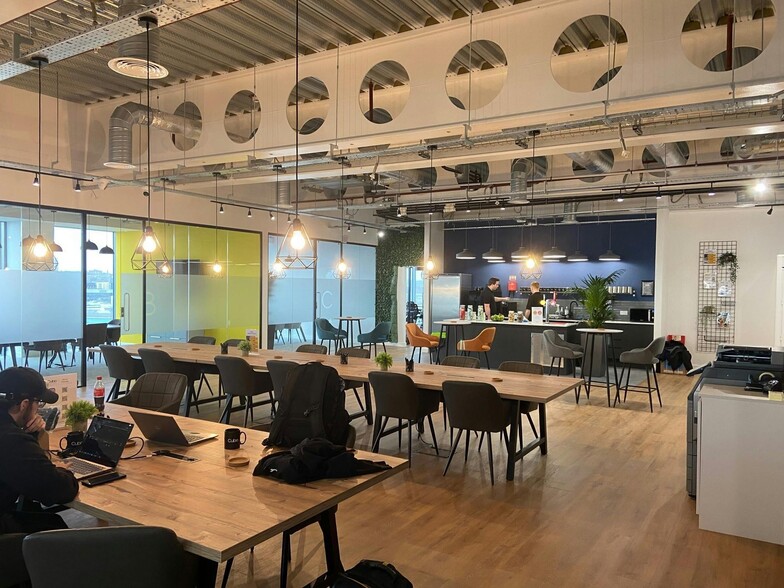
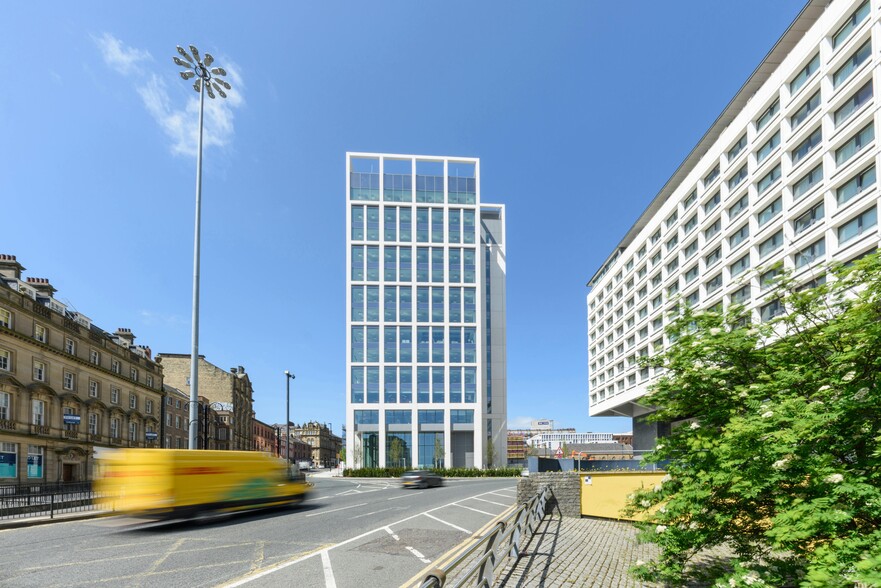
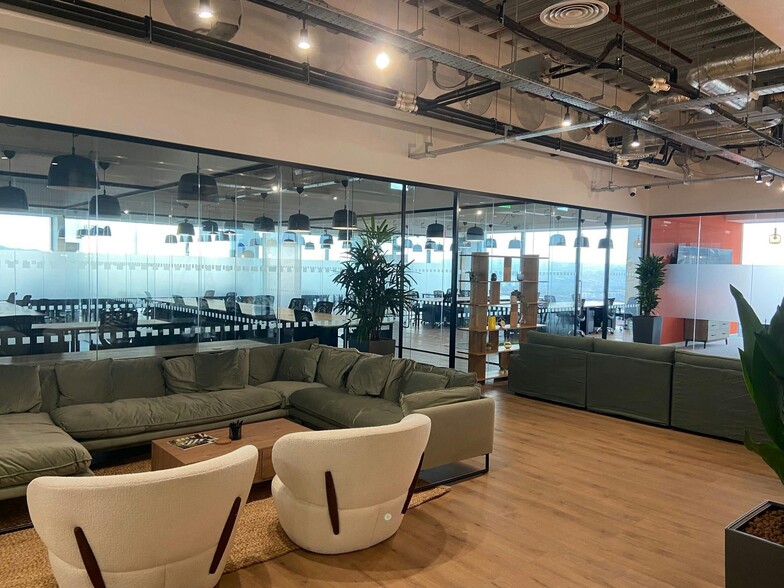
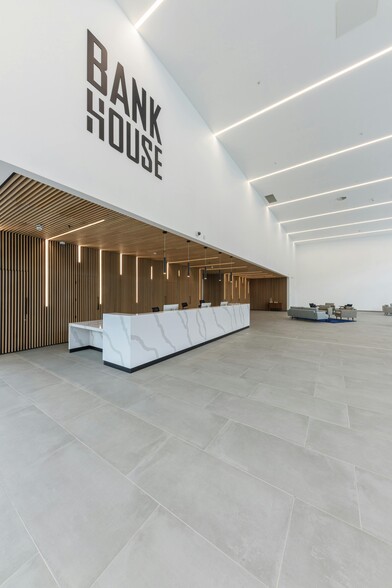
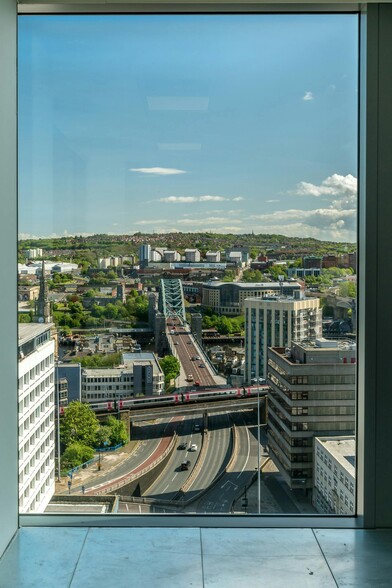
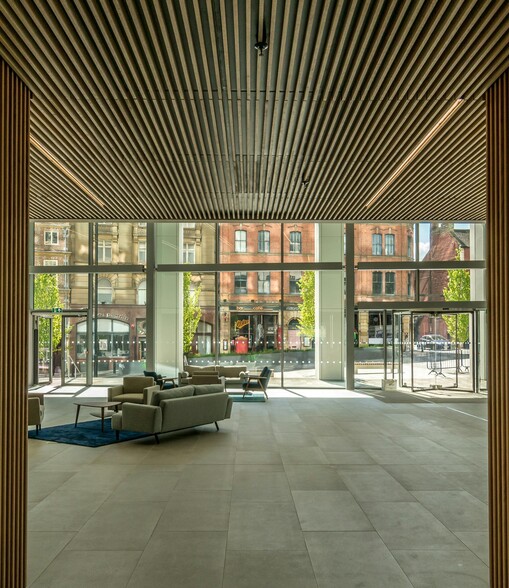
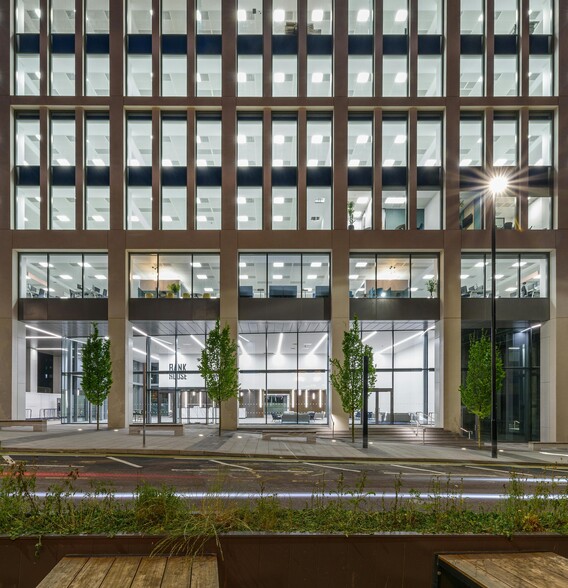
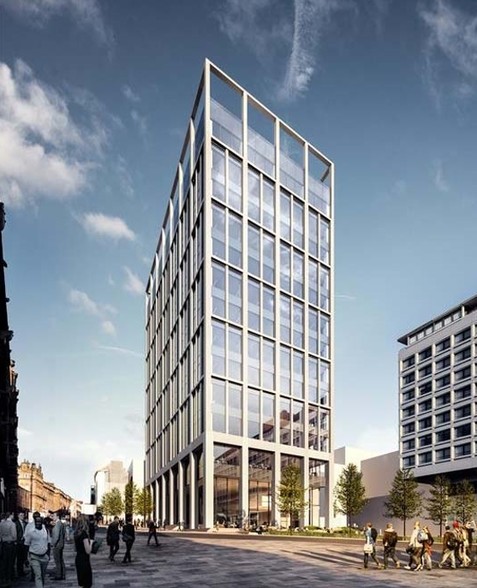
HIGHLIGHTS
- Grade A Office Space
- Choose between day passes, pay as you go, month-rolling or long-term contracts.
- Meeting Rooms & Private Booths
- Free barista service
- Secure cycle storage and electric bike charging
- Flexible Workspace
- Hot desking, designated desk, private office, or entire floor
- Secure & Super-Fast Internet
- Shower and locker facilities
- Excellent natural light levels with full-height glazing
ALL AVAILABLE SPACES(5)
Display Rent as
- SPACE
- SIZE
- TERM
- RENT
- SPACE USE
- CONDITION
- AVAILABLE
Office space of 5,374 square feet.
- Use Class: E
- Can be combined with additional space(s) for up to 25,684 SF of adjacent space
- A prime location in the heart of Newcastle
- Wired score platinum
- Fits 26 - 81 People
- Raised Floor
- Column free open plan floor plates
Office space of 10,155 sq ft
- Use Class: E
- Can be combined with additional space(s) for up to 25,684 SF of adjacent space
- Column free open plan floor plates
- Fits 26 - 82 People
- Raised Floor
- Wired score platinum
Office space of 10,010 sq ft
- Use Class: E
- Can be combined with additional space(s) for up to 25,684 SF of adjacent space
- Fits 26 - 82 People
- Raised Floor
Office space of 10,010 sq ft
- Use Class: E
- Can be combined with additional space(s) for up to 15,530 SF of adjacent space
- Fits 26 - 82 People
- Raised Floor
Office space of 10,010 sq ft
- Use Class: E
- Can be combined with additional space(s) for up to 15,530 SF of adjacent space
- Fits 26 - 82 People
- Raised Floor
| Space | Size | Term | Rent | Space Use | Condition | Available |
| 2nd Floor | 5,374 SF | 1-5 Years | £30.00 /SF/PA | Office | Full Build-Out | Now |
| 3rd Floor | 10,155 SF | 1-5 Years | £30.00 /SF/PA | Office | Full Build-Out | Now |
| 4th Floor | 10,155 SF | 1-5 Years | £30.00 /SF/PA | Office | Full Build-Out | Now |
| 6th Floor | 5,374 SF | 1-5 Years | £30.00 /SF/PA | Office | Full Build-Out | Now |
| 9th Floor | 10,156 SF | 1-5 Years | £30.00 /SF/PA | Office | Full Build-Out | Now |
2nd Floor
| Size |
| 5,374 SF |
| Term |
| 1-5 Years |
| Rent |
| £30.00 /SF/PA |
| Space Use |
| Office |
| Condition |
| Full Build-Out |
| Available |
| Now |
3rd Floor
| Size |
| 10,155 SF |
| Term |
| 1-5 Years |
| Rent |
| £30.00 /SF/PA |
| Space Use |
| Office |
| Condition |
| Full Build-Out |
| Available |
| Now |
4th Floor
| Size |
| 10,155 SF |
| Term |
| 1-5 Years |
| Rent |
| £30.00 /SF/PA |
| Space Use |
| Office |
| Condition |
| Full Build-Out |
| Available |
| Now |
6th Floor
| Size |
| 5,374 SF |
| Term |
| 1-5 Years |
| Rent |
| £30.00 /SF/PA |
| Space Use |
| Office |
| Condition |
| Full Build-Out |
| Available |
| Now |
9th Floor
| Size |
| 10,156 SF |
| Term |
| 1-5 Years |
| Rent |
| £30.00 /SF/PA |
| Space Use |
| Office |
| Condition |
| Full Build-Out |
| Available |
| Now |
PROPERTY OVERVIEW
Bank House is located on the eastern side of Pilgrim Street in Newcastle City Centre. Just north of the city’s iconic Tyne Bridge, the development is a key gateway and arrival point from the south. Providing Grade A office accommodation over 12 floors, this landmark development offers high quality, column free space which has the flexibility to be split into three separate tenancies per floor. Each floor offers plenty of natural daylight with full height glazing and the whole building is serviced by a generous ground floor reception and units for food and beverage operators. Bank House Square will provide superb new public open space adjacent to Bank House and will act as a real focal point to the development.
- 24 Hour Access
- Food Court
- Catering Service
- Public Transport
- EPC - B
- Reception
- Bicycle Storage
- Common Parts WC Facilities
- High Ceilings
- Lift Access
- Natural Light
- Open-Plan
- Partitioned Offices
- Shower Facilities



