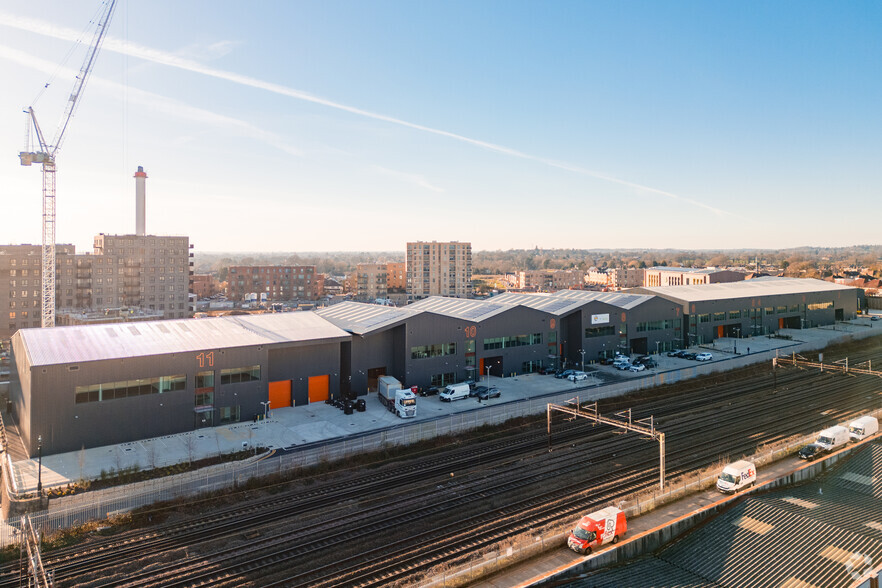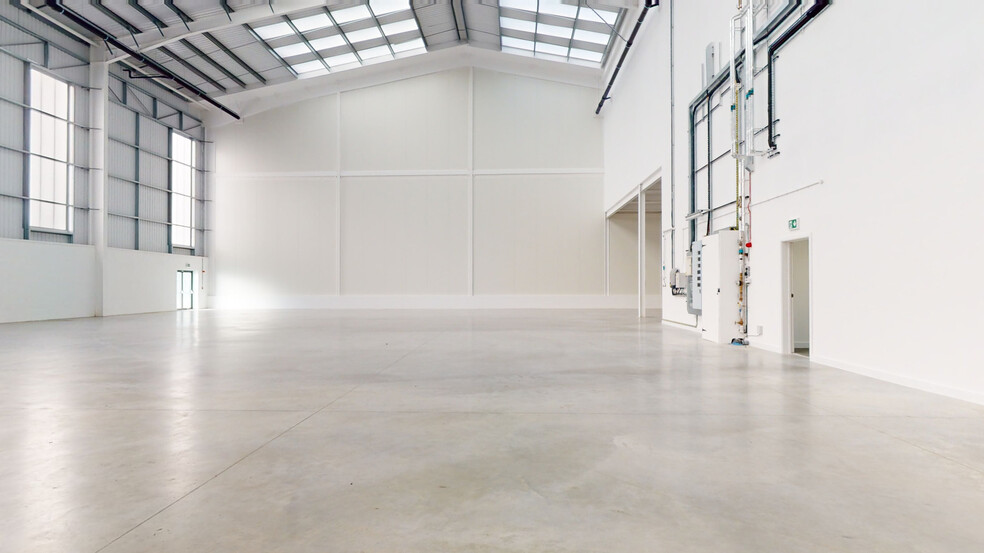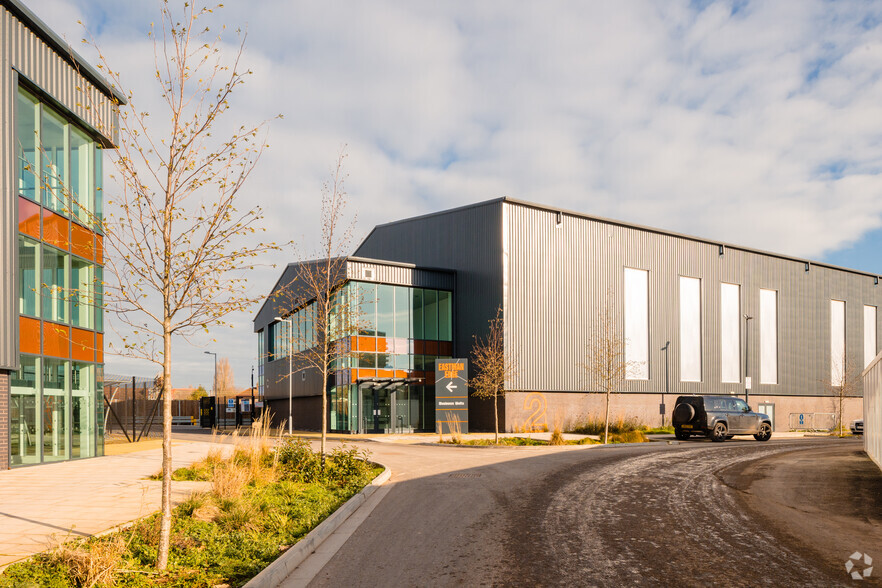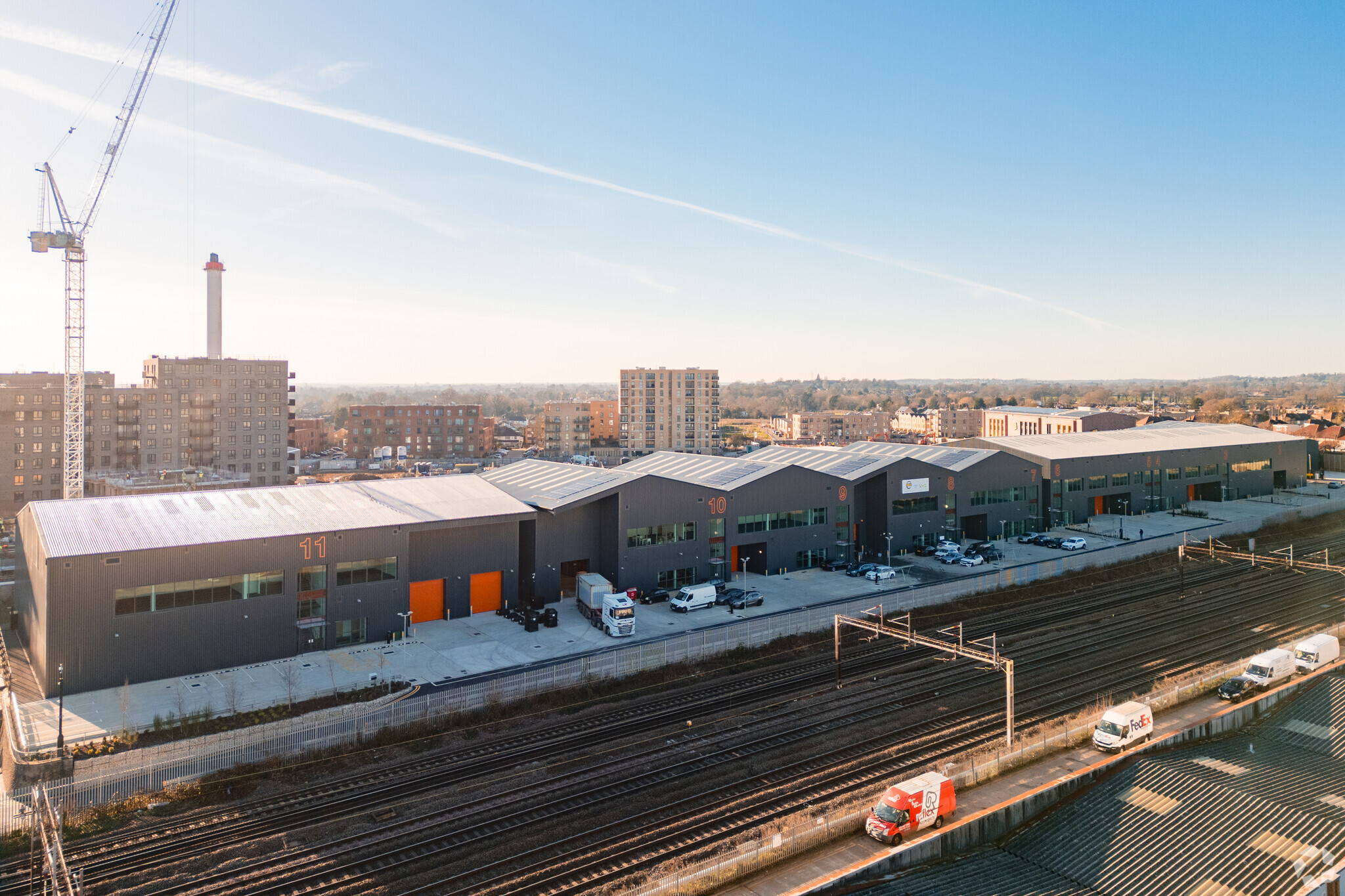PARK HIGHLIGHTS
- Welcome to Eastman Edge, a new epicentre for trade, logistics, and modern enterprise offering Grade A warehouse units in the heart of West London.
- Originally the Kodak processing plant, the redeveloped site now offers 11 flexible units as part of a comprehensive mixed-use regeneration project.
- Strategically located outside with ULEZ and close to the A40, A401, and Heathrow Airport, the site is primed to serve London and other nearby cities.
- Built for efficiency and connectivity, the site is an ideal destination for all things industrious, welcoming logistic services to online retailers.
- Enjoy low running costs and maintenance with sustainable incentives incorporated throughout, including PV panels and increased natural light.
- Enquire today to secure a new home for your business at West London's most sought-after destination for logistics.
PARK FACTS
FEATURES AND AMENITIES
- 24 Hour Access
- Electric Car Charging Point
ALL AVAILABLE SPACES(9)
Display Rent as
- SPACE
- SIZE
- TERM
- RENT
- SPACE USE
- CONDITION
- AVAILABLE
The 2 spaces in this building must be leased together, for a total size of 17,710 SF (Contiguous Area):
Occupy 17,710-square-foot of Grade A logistics space at Eastman Edge. Combining both industrial and office accommodation with a focus on well-being and sustainability, the unit has been designed to an excellent specification with various green initiatives incorporated throughout. The units are available by way of new full repairing and insuring leases. Please contact the sole letting agents for further details.
- Use Class: B8
- Natural Light
- Energy Performance Rating - A
- Yard
- Yard Depth to Accommodate HGV's
- Low Energy LED Lighting
- 18 Car Parking Spaces
- Fully Heated & Cooled Offices
- Space is in Excellent Condition
- Shower Facilities
- DDA Compliant
- 2 Level Access Loading Doors
- Fully Heated & Cooled
- PV Panels on Roof
- Includes 2,802 SF of dedicated office space
- 50 kN/Sq M Floor Loading
| Space | Size | Term | Rent | Space Use | Condition | Available |
| Ground - 1, 1st Floor - 1 | 17,710 SF | Negotiable | £25.00 /SF/PA | Industrial | Shell Space | Now |
Harrow View - Ground - 1, 1st Floor - 1
The 2 spaces in this building must be leased together, for a total size of 17,710 SF (Contiguous Area):
- SPACE
- SIZE
- TERM
- RENT
- SPACE USE
- CONDITION
- AVAILABLE
The 2 spaces in this building must be leased together, for a total size of 16,401 SF (Contiguous Area):
Occupy 16,451-square-foot of Grade A logistics space at Eastman Edge. Combining both industrial and office accommodation with a focus on well-being and sustainability, the unit has been designed to an excellent specification with various green initiatives incorporated throughout. The units are available by way of new full repairing and insuring leases. Please contact the sole letting agents for further details.
- Use Class: B8
- Natural Light
- Energy Performance Rating - A
- Yard
- Yard Depth to Accommodate HGV's
- Fully Heated & Cooled
- PV Panels on Roof
- Fully Heated & Cooled Offices
- Space is in Excellent Condition
- Shower Facilities
- DDA Compliant
- 2 Level Access Loading Doors
- 12 Car Parking Spaces
- Low Energy LED Lighting
- Includes 2,568 SF of dedicated office space
- 50 kN/Sq M Floor Loading
| Space | Size | Term | Rent | Space Use | Condition | Available |
| Ground - 11, 1st Floor - 11 | 16,401 SF | Negotiable | £25.00 /SF/PA | Industrial | Shell Space | Now |
Harrow View - Ground - 11, 1st Floor - 11
The 2 spaces in this building must be leased together, for a total size of 16,401 SF (Contiguous Area):
- SPACE
- SIZE
- TERM
- RENT
- SPACE USE
- CONDITION
- AVAILABLE
The 2 spaces in this building must be leased together, for a total size of 9,185 SF (Contiguous Area):
Occupy 9,185-square-foot of Grade A logistics space at Eastman Edge. Combining both industrial and office accommodation with a focus on well-being and sustainability, the unit has been designed to an excellent specification with various green initiatives incorporated throughout. The units are available by way of new full repairing and insuring leases. Please contact the sole letting agents for further details.
- Use Class: B8
- Natural Light
- Energy Performance Rating - A
- Yard
- Yard Depth to Accommodate HGV's
- Low Energy LED Lighting
- 7 Car Parking Spaces
- Mostly Open Floor Plan Layout
- Fully Heated & Cooled Offices
- Space is in Excellent Condition
- Shower Facilities
- DDA Compliant
- 1 Level Access Loading Door
- Fully Heated & Cooled
- PV Panels on Roof
- Includes 1,618 SF of dedicated office space
- Fits 4 - 13 People
- 50 kN/Sq M Floor Loading
The 2 spaces in this building must be leased together, for a total size of 13,624 SF (Contiguous Area):
Occupy 13,624-square-foot of Grade A logistics space at Eastman Edge. Combining both industrial and office accommodation with a focus on well-being and sustainability, the unit has been designed to an excellent specification with various green initiatives incorporated throughout. The units are available by way of new full repairing and insuring leases. Please contact the sole letting agents for further details.
- Use Class: B8
- Natural Light
- Energy Performance Rating - A
- Yard
- Yard Depth to Accommodate HGV's
- Low Energy LED Lighting
- 12 Car Parking Spaces
- Mostly Open Floor Plan Layout
- Fully Heated & Cooled Offices
- Space is in Excellent Condition
- Shower Facilities
- DDA Compliant
- 1 Level Access Loading Door
- Fully Heated & Cooled
- PV Panels on Roof
- Includes 2,761 SF of dedicated office space
- Fits 5 - 15 People
- 50 kN/Sq M Floor Loading
The 2 spaces in this building must be leased together, for a total size of 8,088 SF (Contiguous Area):
Occupy 8,088-square-foot of Grade A logistics space at Eastman Edge. Combining both industrial and office accommodation with a focus on well-being and sustainability, the unit has been designed to an excellent specification with various green initiatives incorporated throughout. The units are available by way of new full repairing and insuring leases. Please contact the sole letting agents for further details.
- Use Class: B8
- Natural Light
- Energy Performance Rating - A
- Yard
- Yard Depth to Accommodate HGV's
- Low Energy LED Lighting
- 5 Car Parking Spaces
- Mostly Open Floor Plan Layout
- Fully Heated & Cooled Offices
- Space is in Excellent Condition
- Shower Facilities
- DDA Compliant
- 1 Level Access Loading Door
- Fully Heated & Cooled
- PV Panels on Roof
- Includes 1,638 SF of dedicated office space
- Fits 3 - 8 People
- 50 kN/Sq M Floor Loading
Occupy 6,269-square-foot of Grade A logistics space at Eastman Edge. Combining both industrial and office accommodation with a focus on well-being and sustainability, the unit has been designed to an excellent specification with various green initiatives incorporated throughout. The units are available by way of new full repairing and insuring leases. Please contact the sole letting agents for further details.
- Use Class: B8
- Can be combined with additional space(s) for up to 6,570 SF of adjacent space
- Shower Facilities
- DDA Compliant
- 1 Level Access Loading Door
- Fully Heated & Cooled
- PV Panels on Roof
- Space is in Excellent Condition
- Natural Light
- Energy Performance Rating - A
- Yard
- Yard Depth to Accommodate HGV's
- Low Energy LED Lighting
- 5 Car Parking Spaces
The 2 spaces in this building must be leased together, for a total size of 7,836 SF (Contiguous Area):
Occupy 7,836-square-foot of Grade A logistics space at Eastman Edge. Combining both industrial and office accommodation with a focus on well-being and sustainability, the unit has been designed to an excellent specification with various green initiatives incorporated throughout. The units are available by way of new full repairing and insuring leases. Please contact the sole letting agents for further details.
- Use Class: B8
- Natural Light
- Energy Performance Rating - A
- Yard
- Yard Depth to Accommodate HGV's
- Low Energy LED Lighting
- 5 Car Parking Spaces
- Mostly Open Floor Plan Layout
- Fully Heated & Cooled Offices
- Space is in Excellent Condition
- Shower Facilities
- DDA Compliant
- 1 Level Access Loading Door
- Fully Heated & Cooled
- PV Panels on Roof
- Includes 1,595 SF of dedicated office space
- Fits 2 - 7 People
- 50 kN/Sq M Floor Loading
- Use Class: B8
- Space is in Excellent Condition
- Mostly Open Floor Plan Layout
- Fully Heated & Cooled Offices
- Includes 1,325 SF of dedicated office space
- Can be combined with additional space(s) for up to 6,570 SF of adjacent space
- Fits 2 - 5 People
- 50 kN/Sq M Floor Loading
| Space | Size | Term | Rent | Space Use | Condition | Available |
| Ground - 2, 1st Floor - 2 | 9,185 SF | Negotiable | £25.00 /SF/PA | Industrial | Shell Space | Now |
| Ground - 3, 1st Floor - 3 | 13,624 SF | Negotiable | £25.00 /SF/PA | Industrial | Shell Space | Now |
| Ground - 4, 1st Floor - 4 | 8,088 SF | Negotiable | £25.00 /SF/PA | Industrial | Shell Space | Now |
| Ground - 5 | 5,239 SF | Negotiable | £25.00 /SF/PA | Industrial | Shell Space | Now |
| Ground - 6, 1st Floor - 6 | 7,836 SF | Negotiable | £25.00 /SF/PA | Industrial | Shell Space | Now |
| 1st Floor - 5 | 1,331 SF | Negotiable | £25.00 /SF/PA | Industrial | Shell Space | Now |
Harrow View - Ground - 2, 1st Floor - 2
The 2 spaces in this building must be leased together, for a total size of 9,185 SF (Contiguous Area):
Harrow View - Ground - 3, 1st Floor - 3
The 2 spaces in this building must be leased together, for a total size of 13,624 SF (Contiguous Area):
Harrow View - Ground - 4, 1st Floor - 4
The 2 spaces in this building must be leased together, for a total size of 8,088 SF (Contiguous Area):
Harrow View - Ground - 5
Harrow View - Ground - 6, 1st Floor - 6
The 2 spaces in this building must be leased together, for a total size of 7,836 SF (Contiguous Area):
Harrow View - 1st Floor - 5
- SPACE
- SIZE
- TERM
- RENT
- SPACE USE
- CONDITION
- AVAILABLE
The 2 spaces in this building must be leased together, for a total size of 9,413 SF (Contiguous Area):
Occupy 9,413-square-foot of Grade A logistics space at Eastman Edge. Combining both industrial and office accommodation with a focus on well-being and sustainability, the unit has been designed to an excellent specification with various green initiatives incorporated throughout. The units are available by way of new full repairing and insuring leases. Please contact the sole letting agents for further details.
- Use Class: B8
- Natural Light
- Energy Performance Rating - A
- Yard
- Yard Depth to Accommodate HGV's
- Fully Heated & Cooled
- PV Panels on Roof
- Mostly Open Floor Plan Layout
- Fully Heated & Cooled Offices
- Space is in Excellent Condition
- Shower Facilities
- DDA Compliant
- 1 Level Access Loading Door
- 9 Car Parking Spaces
- Low Energy LED Lighting
- Includes 1,866 SF of dedicated office space
- Fits 3 - 10 People
- 50 kN/Sq M Floor Loading
| Space | Size | Term | Rent | Space Use | Condition | Available |
| Ground - 9, 1st Floor - 9 | 9,413 SF | Negotiable | £25.00 /SF/PA | Industrial | Shell Space | Now |
Harrow View - Ground - 9, 1st Floor - 9
The 2 spaces in this building must be leased together, for a total size of 9,413 SF (Contiguous Area):
PARK OVERVIEW
Steeped in history, Eastman Edge was once home to the famous Kodak processing plant that opened in 1891. It has since been redeveloped to offer 11 brand-new high-specification units, continuing the site's legacy. Built for efficiency, these Grade A units have been designed to be low-maintenance with low running costs while exceeding the Building Regulations requirements for thermal performance and energy usage. Each unit has been built to an excellent specification to suit all the needs of the modern industrial occupier. Ranging from 6,269 to 17,710 square feet, these premium warehouse units offer something for everyone. From logistic services to online retailers, Eastman Edge is the ideal space for all things industrious. The site is ideally located within a 10-minute walk to Harrow & Wealdstone station, enabling quick commuter links to central London and farther afield. This landmark site also affords excellent road transport links with the A40 and A401 nearby, leading to Heathrow Airport and the motorway network.
PARK BROCHURE
ABOUT HARROW
Harrow’s strategic location between the M1 motorway and the Western Avenue (A40) makes it an attractive logistics hub, particularly for last-mile operators and manufacturers. These major roads provide good access to the motorways that connect the capital with the north and west of England, as well as to central London. This makes it an appealing choice for distributors, as does its proximity to Heathrow Airport and the industrial heartland of Park Royal.
The borough also has a significant catchment area in its own right: its resident population of around 260,000 people makes Harrow one of London’s most populous boroughs. Big regeneration plans around Wealdstone and Harrow town centre will bring more homes and residents to this part of London in the coming years, supporting industrial demand.
Most industrial space here is situated within small warehouses, self-storage and workshop units, with only a handful of industrial buildings larger than 40,000 square feet. Industrial space does not tend to stay on the market for long in Harrow, with an average void period of around six months. Despite healthy demand, average industrial rents in Harrow are comfortably below those paid in neighbouring Ealing and Barnet.
NEARBY AMENITIES
RESTAURANTS |
|||
|---|---|---|---|
| Subway | - | - | 10 min walk |
RETAIL |
||
|---|---|---|
| Howdens | Home Improvement | 2 min walk |
| Post Office | Business/Copy/Postal Services | 9 min walk |
| Iceland | Supermarket | 9 min walk |
| Gym | Fitness | 9 min walk |
LEASING TEAMS
LEASING TEAMS
Georgia Pirbhai,
Associate Director, Industrial & Logistics

YC Lau, Graduate Surveyor
Before moving into commercial real estate, YC worked as a building surveyor for two years in London, England. With a strong technical understanding of buildings and a proactive approach, he is now embarking on the journey to become a chartered commercial surveyor through the RICS Assessment of Professional Competence (APC) scheme.
James Miller,
Director / Logistics & Industrial

Katy Kenealy, Associate, Industrial and Logistics
Gus Haslam,
Partner/Logistics & Industrial

Charlie Perkins, Surveyor
His skills and experience have seen him develop a strong client base across the south east, including SEGRO plc, Blackrock, IPIF, DTZ investors.
ABOUT THE OWNER




































