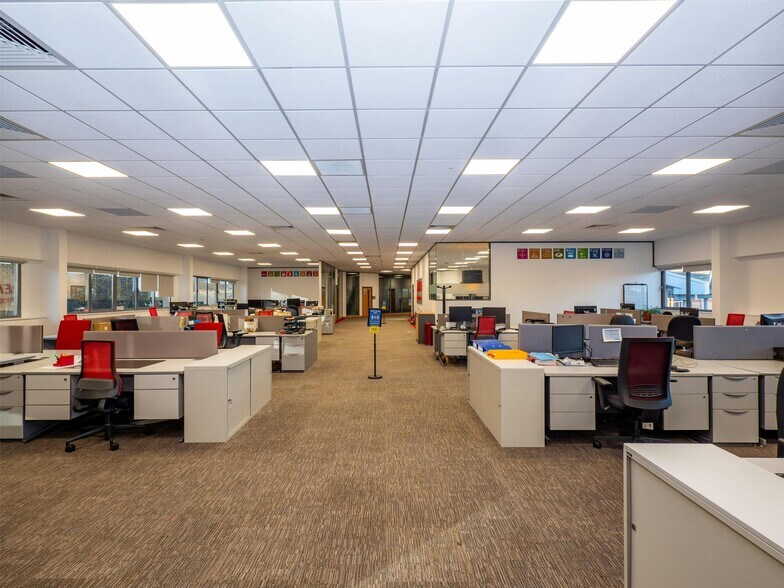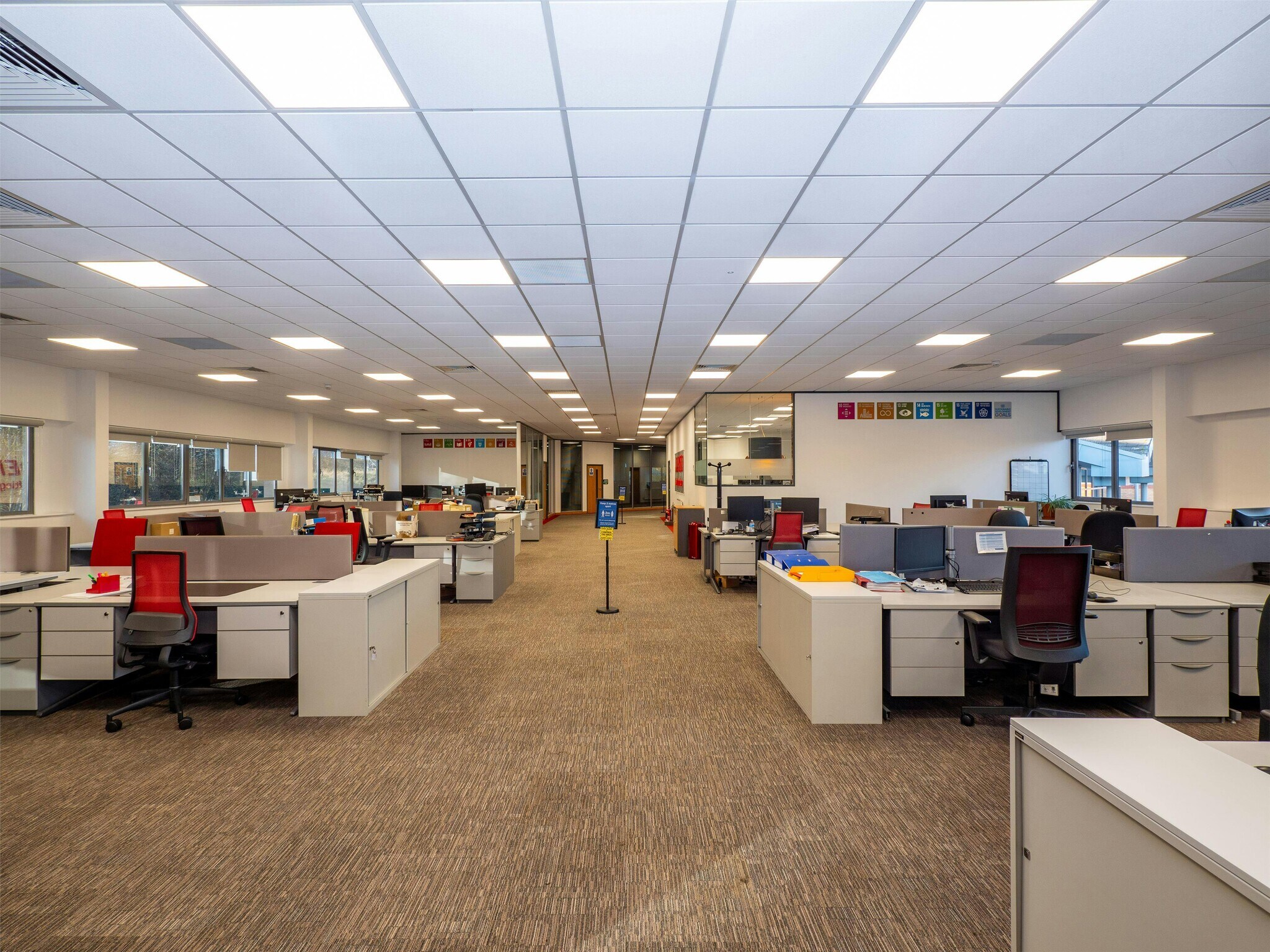
This feature is unavailable at the moment.
We apologize, but the feature you are trying to access is currently unavailable. We are aware of this issue and our team is working hard to resolve the matter.
Please check back in a few minutes. We apologize for the inconvenience.
- LoopNet Team
Eden Rd
Coventry CV2 2TB
Ashford House · Property To Rent

HIGHLIGHTS
- 163 on-site parking spaces
- Junction 2 M6
PROPERTY OVERVIEW
Located within Walsgrave Triangle Business Park, Ashford House is positioned off Junction 2 of the M6, providing swift access to the West Midlands and the wider national motorway network. The high-quality offices are just a 10 minute walk from a wide range of amenities, including the Hilton Hotel, Living Well Health Club and Showcase Cinema. In addition, a Tesco supermarket and Pharmacy is a short distance away located at Walsgrave Retail Park. Eden Road benefits from an hourly bus service and is just a 12 minute drive from Coventry city centre.
- Raised Floor
- Security System
- Reception
- Demised WC facilities
- Lift Access
- Suspended Ceilings
PROPERTY FACTS
ATTACHMENTS
| Marketing Brochure/Flyer |
Listing ID: 25625394
Date on Market: 04/05/2022
Last Updated:
Address: Eden Rd, Coventry CV2 2TB
The Office Property at Eden Rd, Coventry, CV2 2TB is no longer being advertised on LoopNet.co.uk. Contact the agent for information on availability.
OFFICE PROPERTIES IN NEARBY NEIGHBOURHOODS
NEARBY LISTINGS
- Canal Rd, Coventry
- Station Sq, Coventry
- 19 Maplebeck Close, Coventry
- Gielgud Way, Coventry
- 63-64 Hertford St, Coventry
- Harry Weston Rd, Coventry
- Plot 3, Oxford Road, Ryton On Dunsmore
- Rowleys Green Ln, Coventry
- 10 Endermere Rd, Coventry
- Lower Precinct, Coventry
- Collingwood Rd, Coventry
- 1 Electric Whar, Coventry
- Wolston Ln, Ryton On Dunsmore
- 2 Brindle Ave, Coventry
- St Nicholas St, Coventry

