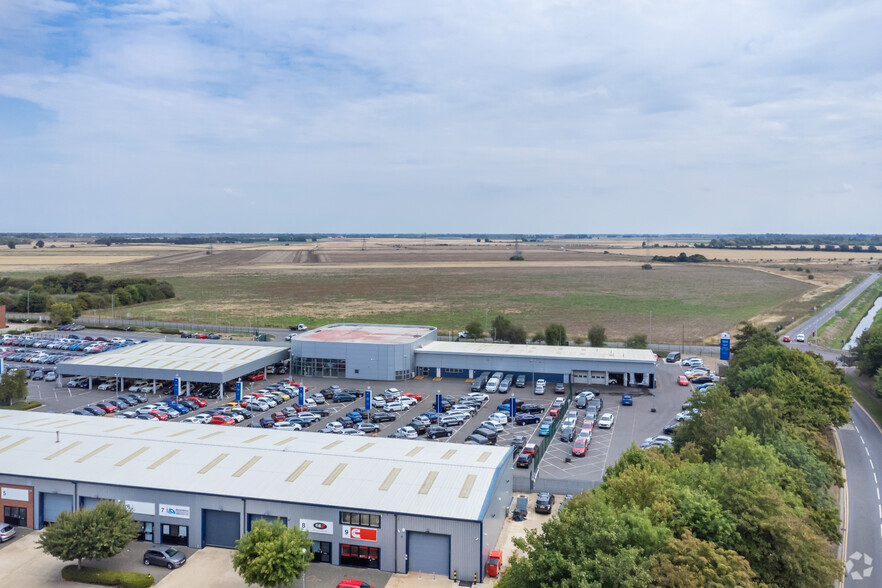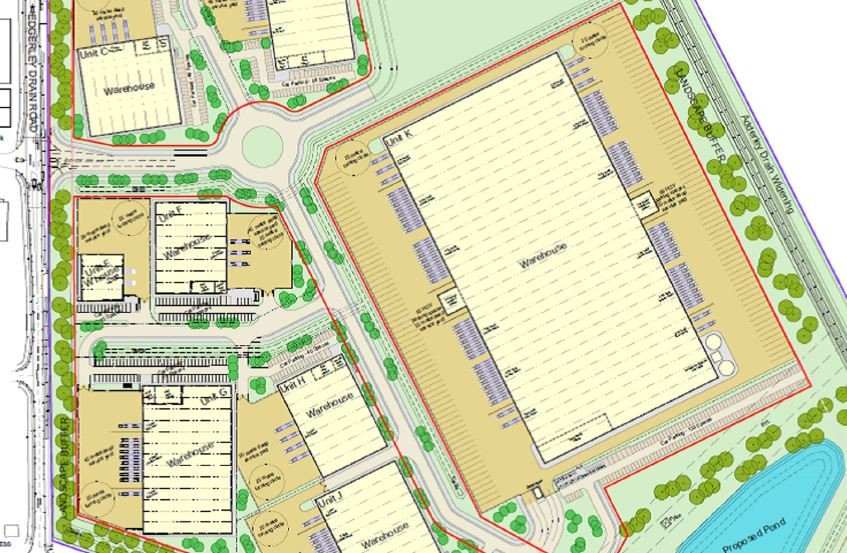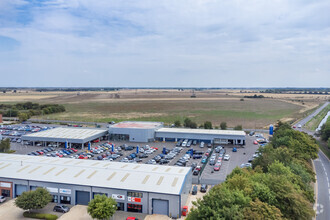
Edgerley Drain Rd | Peterborough PE1 5YS
This feature is unavailable at the moment.
We apologize, but the feature you are trying to access is currently unavailable. We are aware of this issue and our team is working hard to resolve the matter.
Please check back in a few minutes. We apologize for the inconvenience.
- LoopNet Team
thank you

Your email has been sent!
Edgerley Drain Rd
Peterborough PE1 5YS
Unit K Flagship Park · Industrial Property For Sale


Investment Highlights
- Flagship Park is Peterborough's next major industrial and logistics facility available on a build-to-suit basis
- All units on site will offer enhanced specifications with sustainable design at the core, and will be finished to the highest standards
- Up to 18m clear internal height
- The scheme is the largest remaining commercial development site in Peterborough and the surrounding area.
- Secure yards with HGV parking
Executive Summary
Units from 10,000 sq ft to 850,000 sq ft. The site can be divided into up to 4 units :
Unit A - 459330 sq ft
Unit B - 140,670 sq ft
Unit C - 58,490 sq ft
Unit D - 50,840 sq ft
The premises are available by way of a new lease, or alternatively sales will be considered.
Unit A - 459330 sq ft
Unit B - 140,670 sq ft
Unit C - 58,490 sq ft
Unit D - 50,840 sq ft
The premises are available by way of a new lease, or alternatively sales will be considered.
PROPERTY FACTS
| Sale Type | Investment or Owner User | Number of Floors | 3 |
| Tenure | Freehold | Year Built | 2026 |
| Property Type | Industrial | Tenancy | Single |
| Property Subtype | Warehouse | Parking Ratio | 0.31/1,000 SF |
| Building Class | B | Clear Ceiling Height | 59 ft |
| Lot Size | 75.94 AC | No. Dock-High Doors/Loading | 3 |
| Construction Status | Proposed | Level Access Doors | 2 |
| Rentable Building Area | 850,000 SF |
| Sale Type | Investment or Owner User |
| Tenure | Freehold |
| Property Type | Industrial |
| Property Subtype | Warehouse |
| Building Class | B |
| Lot Size | 75.94 AC |
| Construction Status | Proposed |
| Rentable Building Area | 850,000 SF |
| Number of Floors | 3 |
| Year Built | 2026 |
| Tenancy | Single |
| Parking Ratio | 0.31/1,000 SF |
| Clear Ceiling Height | 59 ft |
| No. Dock-High Doors/Loading | 3 |
| Level Access Doors | 2 |
Amenities
- 24 Hour Access
- Yard
- EPC - A
Utilities
- Water
- Sewer
1 of 7
VIDEOS
3D TOUR
PHOTOS
STREET VIEW
STREET
MAP

