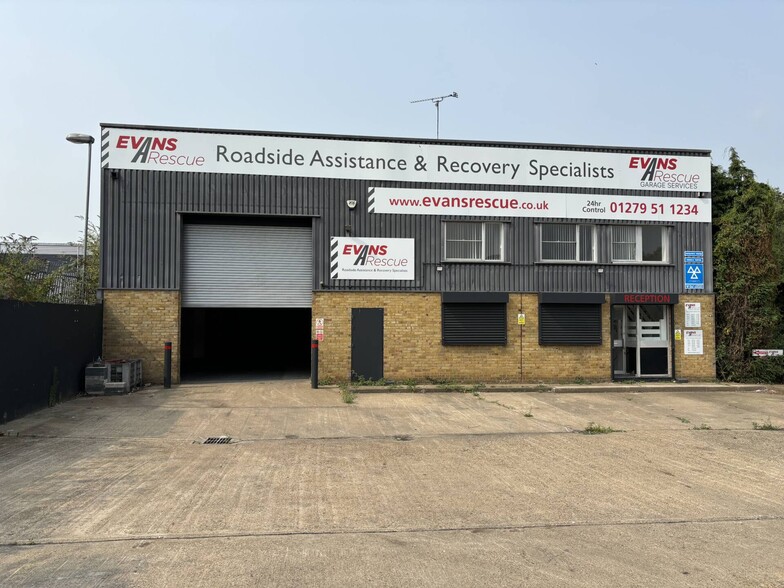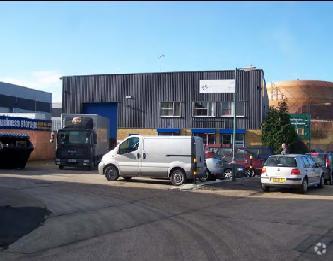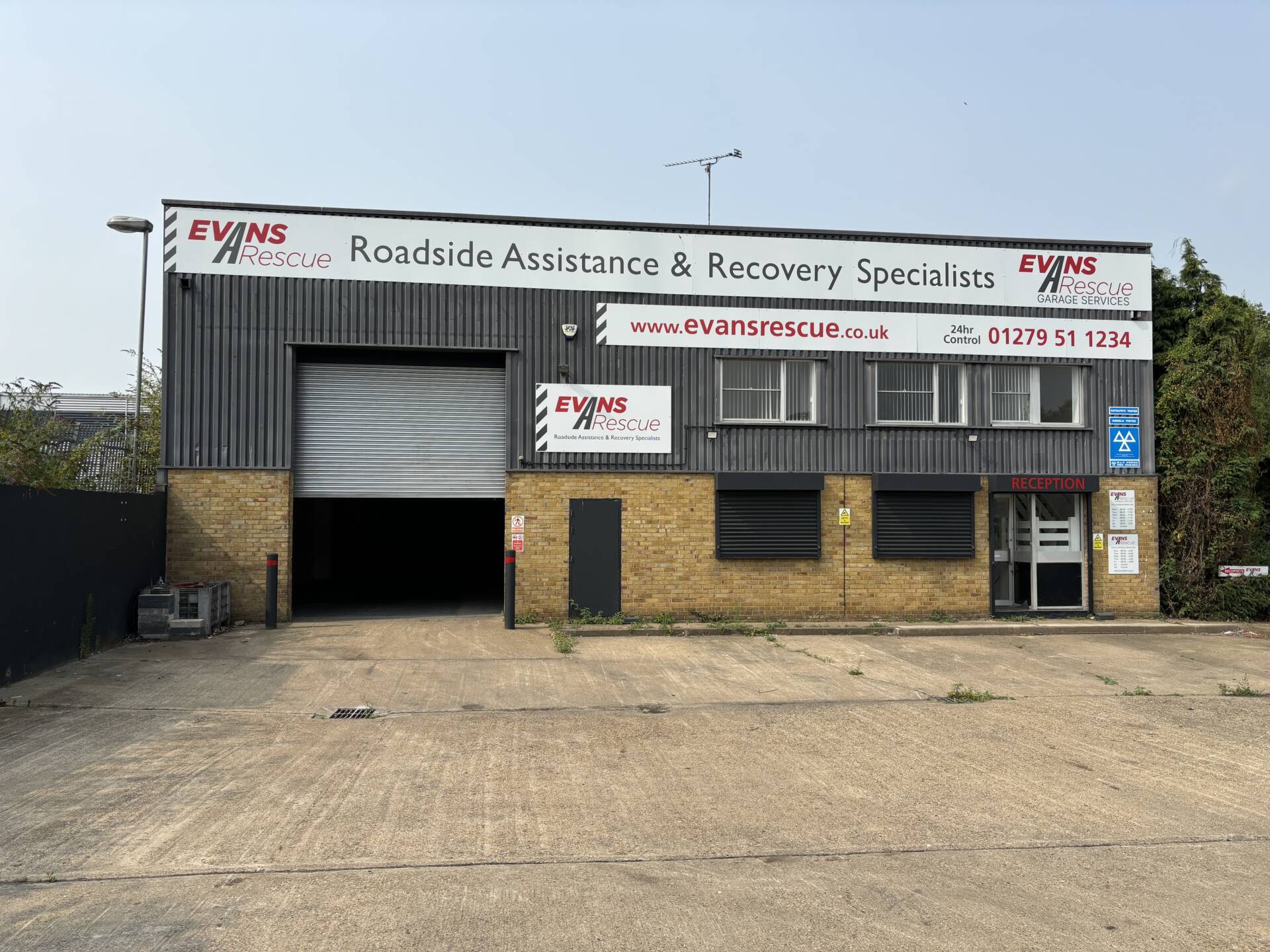Edinburgh Way 5,047 SF Industrial Building Harlow CM20 2SL £850,000 (£168.42/SF)


INVESTMENT HIGHLIGHTS
- Short walk to Harlow Hill Station
- Convenient access to M & A roads
- Nearby occupiers include Howdens, Travis Perkins & Screwfix
EXECUTIVE SUMMARY
PROPERTY FACTS
| Price | £850,000 |
| Price Per SF | £168.42 |
| Sale Type | Owner User |
| Tenure | Freehold |
| Property Type | Industrial |
| Property Subtype | Service |
| Building Class | C |
| Lot Size | 0.25 AC |
| Rentable Building Area | 5,047 SF |
| Number of Floors | 1 |
| Year Built | 1988 |
| Tenancy | Single |
| Parking Ratio | 2.38/1,000 SF |
| Clear Ceiling Height | 17 ft 9 in |
| Level Access Doors | 1 |
AMENITIES
- Roller Shutters
UTILITIES
- Lighting - Fluorescent
- Water
- Sewer
- Heating
SPACE AVAILABILITY
- SPACE
- SIZE
- SPACE USE
- CONDITION
- AVAILABLE
The industrial premises comprise a detached single storey industrial/warehouse unit of sheet portal frame construction with part brick and part steel profile elevations under a pitched corrugated roof. The unit is arranged to provide ground floor industrial/warehouse space incorporating an open plan office, cloakroom facilities and a kitchenette. Further offices are provided at first floor level. There is a minimum eaves height of 5.42m rising to an apex of 6.48m. The unit has an electric roller shutter door approx. 4.6m high and 4.29m wide. Externally there is a good loading area with 15m depth and good parking provisions.
The industrial premises comprise a detached single storey industrial/warehouse unit of sheet portal frame construction with part brick and part steel profile elevations under a pitched corrugated roof. The unit is arranged to provide ground floor industrial/warehouse space incorporating an open plan office, cloakroom facilities and a kitchenette. Further offices are provided at first floor level. There is a minimum eaves height of 5.42m rising to an apex of 6.48m. The unit has an electric roller shutter door approx. 4.6m high and 4.29m wide. Externally there is a good loading area with 15m depth and good parking provisions.
| Space | Size | Space Use | Condition | Available |
| Ground | 4,520 SF | Industrial | Partial Build-Out | 30 Days |
| 1st Floor | 527 SF | Industrial | Partial Build-Out | 30 Days |
Ground
| Size |
| 4,520 SF |
| Space Use |
| Industrial |
| Condition |
| Partial Build-Out |
| Available |
| 30 Days |
1st Floor
| Size |
| 527 SF |
| Space Use |
| Industrial |
| Condition |
| Partial Build-Out |
| Available |
| 30 Days |








