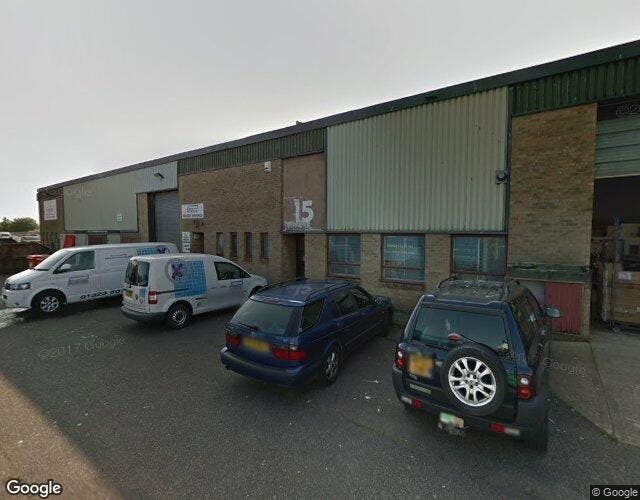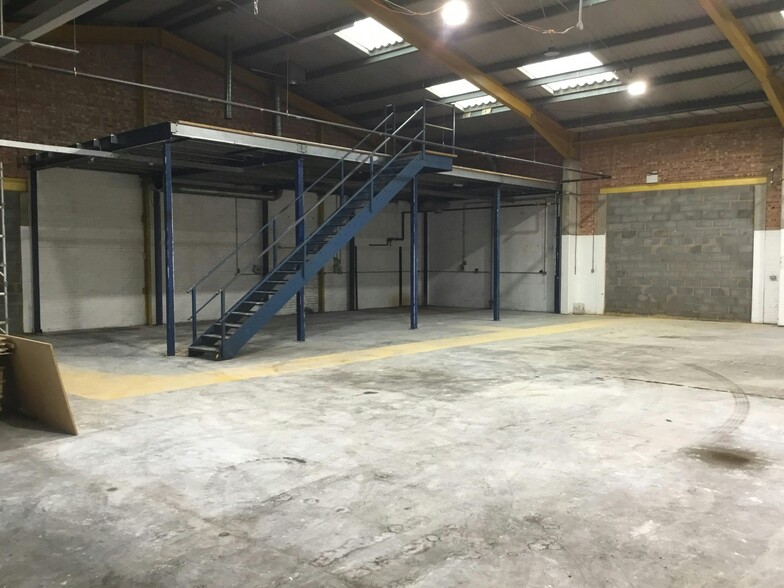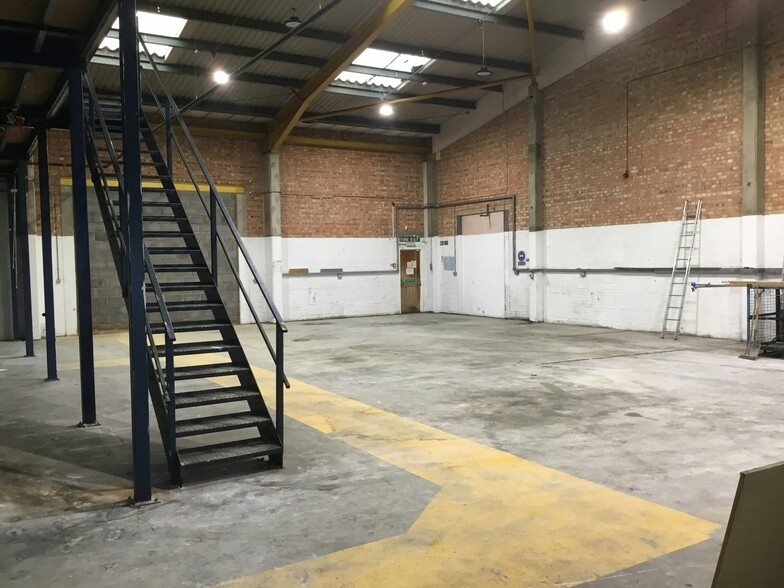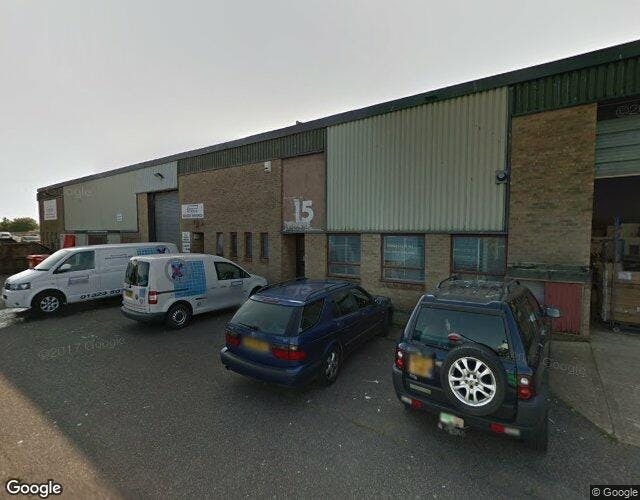Edison Rd 4,887 SF of Industrial Space Available in Eastbourne BN23 6PT



HIGHLIGHTS
- 18ft Roller shutter door
- Easy Access to A27
- Ample Eaves height
- Open mezzanine Storage area
FEATURES
ALL AVAILABLE SPACE(1)
Display Rent as
- SPACE
- SIZE
- TERM
- RENT
- SPACE USE
- CONDITION
- AVAILABLE
The 2 spaces in this building must be leased together, for a total size of 4,887 SF (Contiguous Area):
The premises comprise a mid-terraced factory premises of concrete & steel portal frame construction with brick & steel clad elevations under pitched steel clad roof with the benefit of ample roof lights. Internally the units is arranged to provide a ground floor reception/office with clear open space with male and female W.C’s.
- Use Class: B2
- Reception Area
- Private Restrooms
- Open mezzanine storage area
- 1 Level Access Door
- Automatic Blinds
- 18ft roller shutter door
- Ample eaves height
| Space | Size | Term | Rent | Space Use | Condition | Available |
| Ground - Unit 15, Mezzanine - Unit 15 | 4,887 SF | Negotiable | £8.17 /SF/PA | Industrial | Partial Build-Out | 30 Days |
Ground - Unit 15, Mezzanine - Unit 15
The 2 spaces in this building must be leased together, for a total size of 4,887 SF (Contiguous Area):
| Size |
|
Ground - Unit 15 - 4,019 SF
Mezzanine - Unit 15 - 868 SF
|
| Term |
| Negotiable |
| Rent |
| £8.17 /SF/PA |
| Space Use |
| Industrial |
| Condition |
| Partial Build-Out |
| Available |
| 30 Days |
PROPERTY OVERVIEW
The premises are situated in the heart of the main industrial area of Eastbourne on the Highfield Industrial Estate which is situated just off Lottbridge Drove. The A22 London to Eastbourne road, A27 Brighton road and the A259 Coast road are all within yards of the property and Eastbourne town centre is within 1.5 miles.
WAREHOUSE FACILITY FACTS
SELECT TENANTS
- FLOOR
- TENANT NAME
- GRND
- A1 Removals
- GRND
- Picross Precision Engineering








