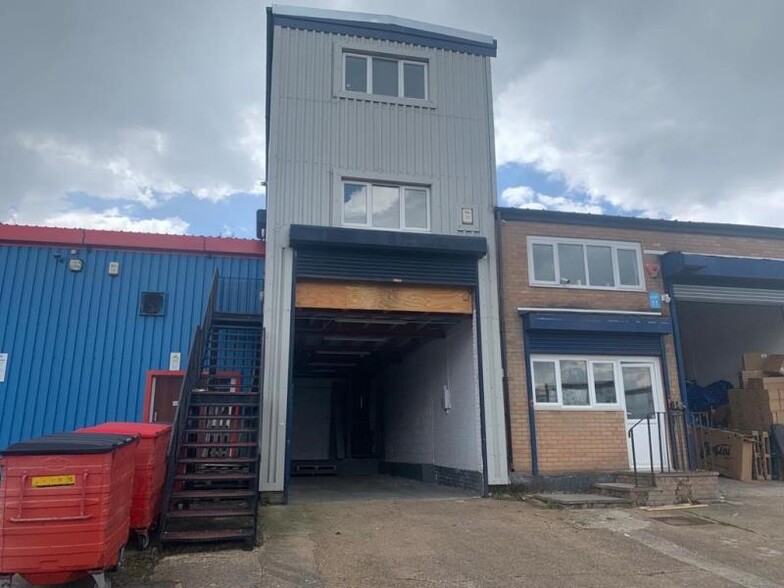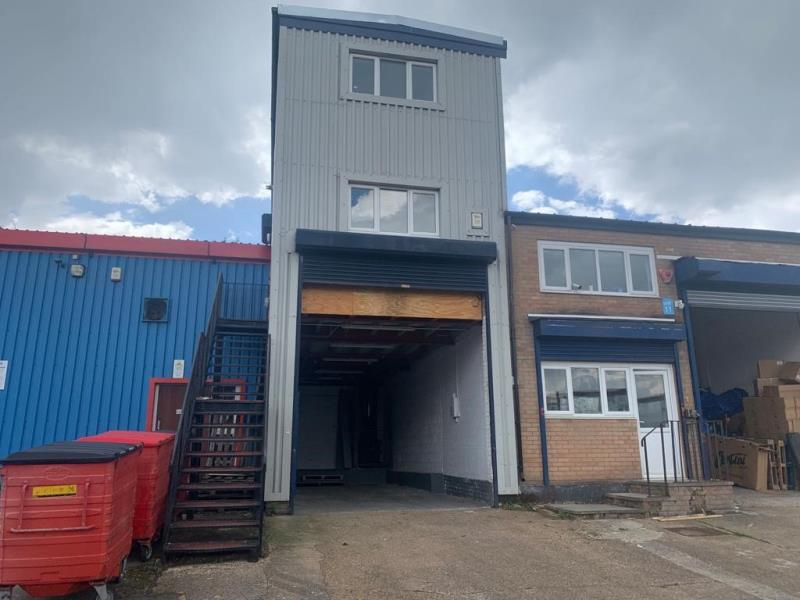Eldon Way 1,260 SF of Space Available in Hockley SS5 4AD

HIGHLIGHTS
- Located within business estate
- Connectivity to A127
- Hockley mainline railway within walking distance
FEATURES
ALL AVAILABLE SPACE(1)
Display Rent as
- SPACE
- SIZE
- TERM
- RENT
- SPACE USE
- CONDITION
- AVAILABLE
The 3 spaces in this building must be leased together, for a total size of 1,260 SF (Contiguous Area):
The property currently comprises an ground floor industrial unit ideal for storage and light industrial uses, to the first floor are an ideal storage space with toilets and a kitchen, on the second floor are offices with a suspended ceiling, the unit also benefits from an electric roller shutter, parking to the front of the unit.
- Use Class: B8
- Kitchen
- Drop Ceilings
- Private Restrooms
- Parking spaces to front of property
- Use Class: E
- Mostly Open Floor Plan Layout
- 1 Level Access Door
- Secure Storage
- Automatic Blinds
- Good internal layout
- Ideal for light industrial uses
- Partially Built-Out as Standard Office
- Includes 424 SF of dedicated office space
| Space | Size | Term | Rent | Space Use | Condition | Available |
| Ground - 11a, 1st Floor - 11a, 2nd Floor - Ste 11a | 1,260 SF | Negotiable | £13.10 /SF/PA | Light Industrial | Partial Build-Out | Now |
Ground - 11a, 1st Floor - 11a, 2nd Floor - Ste 11a
The 3 spaces in this building must be leased together, for a total size of 1,260 SF (Contiguous Area):
| Size |
|
Ground - 11a - 460 SF
1st Floor - 11a - 376 SF
2nd Floor - Ste 11a - 424 SF
|
| Term |
| Negotiable |
| Rent |
| £13.10 /SF/PA |
| Space Use |
| Light Industrial |
| Condition |
| Partial Build-Out |
| Available |
| Now |
PROPERTY OVERVIEW
Eldon Way Industrial Estate is situated on Close to Spa Road, located close to Hockley town centre and is adjacent to the main thoroughfare. Hockley mainline railway station is within ¾ mile of the property and provides access to the City via the Liverpool Street line.








