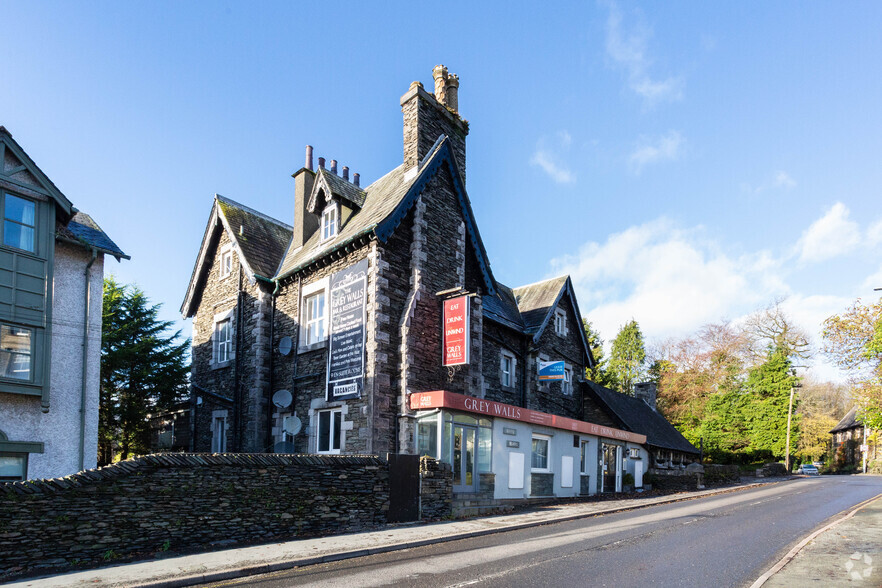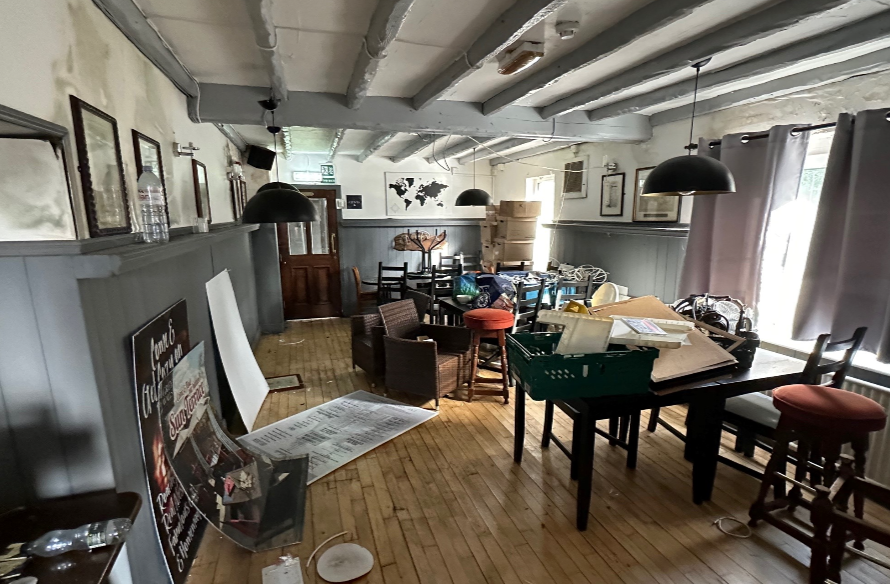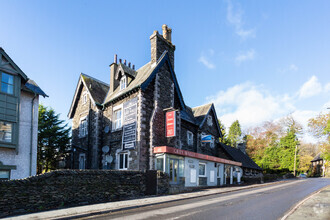
Elleray Rd | Windermere LA23 1AG
This feature is unavailable at the moment.
We apologize, but the feature you are trying to access is currently unavailable. We are aware of this issue and our team is working hard to resolve the matter.
Please check back in a few minutes. We apologize for the inconvenience.
- LoopNet Team
thank you

Your email has been sent!
Elleray Rd
Windermere LA23 1AG
Grey Walls · Hospitality Property For Sale · 9 Rooms


Investment Highlights
- Stunning Lake District Location
- 2 Bedroom Living Accommodation
- Split Level Bar Area and Separate Restaurant
Executive Summary
Freehold interest available for offers in the region of £895,000 plus VAT.
A large detached stone build property extending to 2 storeys under a series of pitched slate roofs. On entering the property through the front door you are greeted by a large airy reception hallway which in turn leads through to the bar area which is on split levels with a games area with pool table and dart throw to the upper level and traditional fixed perimeter seating to the lower level with a large central horseshoe bar servery providing seating for approximately 80 persons in total, the bar area has added character having a feature exposed stone wall, open fires and part quarry tiled floor. Double doors lead through to a separate restaurant area which could also double up as a small function room for approximately 50/60 persons with exposed ceiling beams and solid wood flooring. Large commercial catering kitchen with prep areas and general stores. There are a number of unused rooms in the attic space which could be converted to additional letting bedrooms if required. To the first floor are 10 en suite letting bedrooms and a 2 bedroom private managers flat. Outside, the pub has a lovely patio area that can cater for 60 covers and a car park for residents and customers.
A large detached stone build property extending to 2 storeys under a series of pitched slate roofs. On entering the property through the front door you are greeted by a large airy reception hallway which in turn leads through to the bar area which is on split levels with a games area with pool table and dart throw to the upper level and traditional fixed perimeter seating to the lower level with a large central horseshoe bar servery providing seating for approximately 80 persons in total, the bar area has added character having a feature exposed stone wall, open fires and part quarry tiled floor. Double doors lead through to a separate restaurant area which could also double up as a small function room for approximately 50/60 persons with exposed ceiling beams and solid wood flooring. Large commercial catering kitchen with prep areas and general stores. There are a number of unused rooms in the attic space which could be converted to additional letting bedrooms if required. To the first floor are 10 en suite letting bedrooms and a 2 bedroom private managers flat. Outside, the pub has a lovely patio area that can cater for 60 covers and a car park for residents and customers.
PROPERTY FACTS
| Price Per Room | £99,444 | Lot Size | 0.23 AC |
| Sale Type | Investment | Building Size | 6,070 SF |
| Sale Conditions | High Vacancy Property | No. Rooms | 9 |
| Tenure | Freehold | Number of Floors | 4 |
| Property Type | Hospitality | Year Built/Renovated | 1870/2024 |
| Property Subtype | Hotel | Corridor | Interior |
| Building Class | B |
| Price Per Room | £99,444 |
| Sale Type | Investment |
| Sale Conditions | High Vacancy Property |
| Tenure | Freehold |
| Property Type | Hospitality |
| Property Subtype | Hotel |
| Building Class | B |
| Lot Size | 0.23 AC |
| Building Size | 6,070 SF |
| No. Rooms | 9 |
| Number of Floors | 4 |
| Year Built/Renovated | 1870/2024 |
| Corridor | Interior |
Amenities
- Restaurant
- On-Site Bar
- Public Access Wi-Fi
- Smoke-Free
Room Mix Information
| Description | No. Rooms | Daily Rate | SF |
|---|---|---|---|
| Guest Room | 9 | £115.00 | - |
1 of 8
VIDEOS
3D TOUR
PHOTOS
STREET VIEW
STREET
MAP

