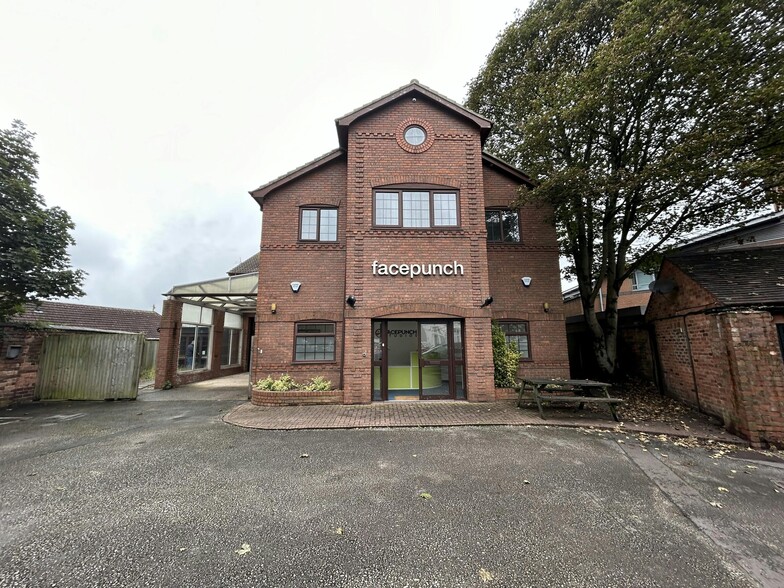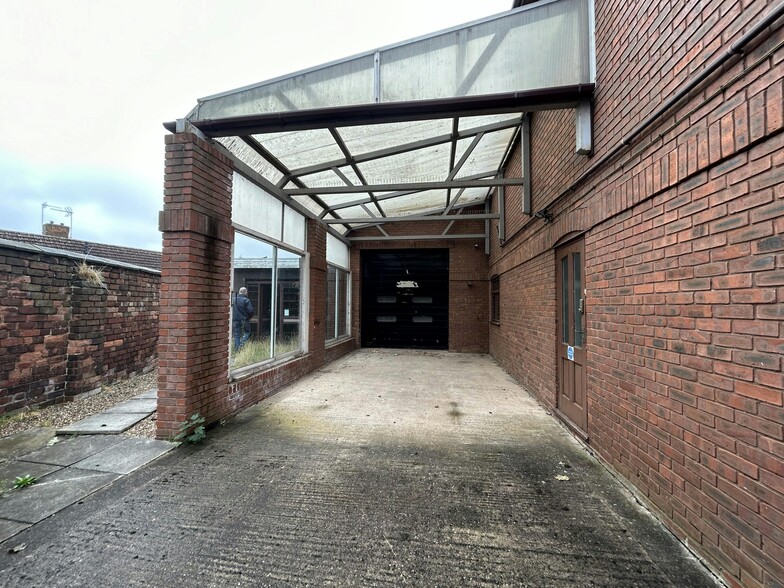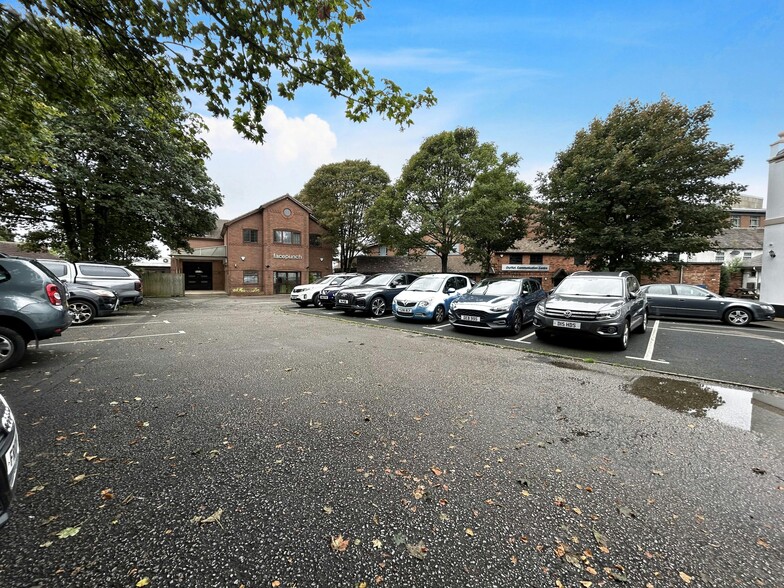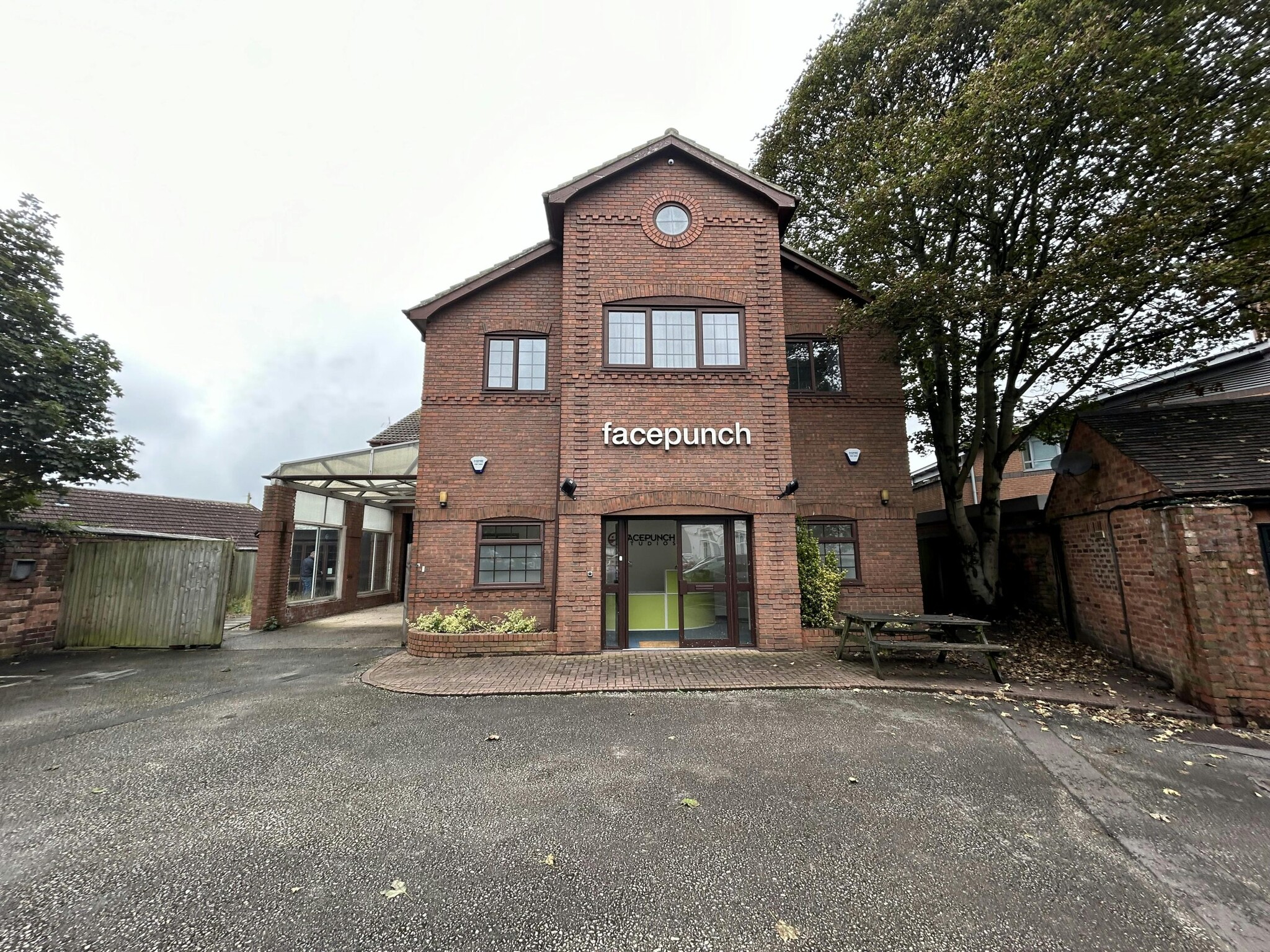Concept House Elmore Green Rd 2,931 - 5,862 SF of Office Space Available in Bloxwich WS3 2QW



HIGHLIGHTS
- Air Conditioning
- Floor boxes with power and data
- LED Lighting & Suspended Ceilings
ALL AVAILABLE SPACES(2)
Display Rent as
- SPACE
- SIZE
- TERM
- RENT
- SPACE USE
- CONDITION
- AVAILABLE
The building comprises a detached office of traditional construction surmounted by a pitched tiled roof and arranged over ground and first floor levels. A large a welcoming reception leads of a variety of large open plan space and cellular partitioned offices suites with break out areas and large kitchen/canteen. A roller shutter door also provides access to the ground floor allowing delivery for larger items if required. The first floor comprises a large open plan office with boardroom and additional cellular suites along with further kitchen and welfare facilities.
- Use Class: E
- Partitioned Offices
- Automatic Blinds
- Full height glass partitioned offices
- Fits 8 - 24 People
- Can be combined with additional space(s) for up to 5,862 SF of adjacent space
- Gas fired central heating
- Fitted kitchen on both levels
The building comprises a detached office of traditional construction surmounted by a pitched tiled roof and arranged over ground and first floor levels. A large a welcoming reception leads of a variety of large open plan space and cellular partitioned offices suites with break out areas and large kitchen/canteen. A roller shutter door also provides access to the ground floor allowing delivery for larger items if required. The first floor comprises a large open plan office with boardroom and additional cellular suites along with further kitchen and welfare facilities.
- Use Class: E
- Partitioned Offices
- Automatic Blinds
- Full height glass partitioned offices
- Fits 8 - 24 People
- Can be combined with additional space(s) for up to 5,862 SF of adjacent space
- Gas fired central heating
- Fitted kitchen on both levels
| Space | Size | Term | Rent | Space Use | Condition | Available |
| Ground | 2,931 SF | Negotiable | £9.38 /SF/PA | Office | Partial Build-Out | Under Offer |
| 1st Floor | 2,931 SF | Negotiable | £9.38 /SF/PA | Office | Partial Build-Out | Under Offer |
Ground
| Size |
| 2,931 SF |
| Term |
| Negotiable |
| Rent |
| £9.38 /SF/PA |
| Space Use |
| Office |
| Condition |
| Partial Build-Out |
| Available |
| Under Offer |
1st Floor
| Size |
| 2,931 SF |
| Term |
| Negotiable |
| Rent |
| £9.38 /SF/PA |
| Space Use |
| Office |
| Condition |
| Partial Build-Out |
| Available |
| Under Offer |
PROPERTY OVERVIEW
Concept House is situated on a private office development and occupies a commanding position to the rear of the estate. The building comprises a detached office of traditional construction surmounted by a pitched tiled roof and arranged over ground and first floor levels.
PROPERTY FACTS
SELECT TENANTS
- FLOOR
- TENANT NAME
- INDUSTRY
- Multiple
- Facepunch Studios
- Professional, Scientific, and Technical Services








