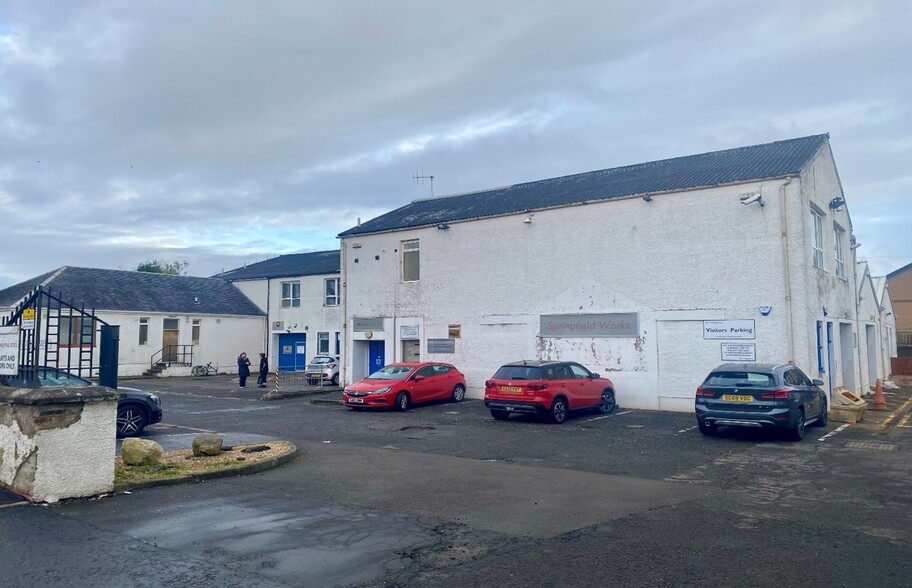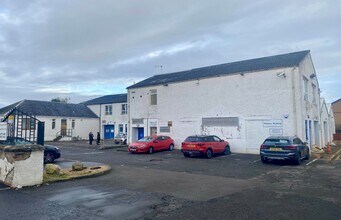
This feature is unavailable at the moment.
We apologize, but the feature you are trying to access is currently unavailable. We are aware of this issue and our team is working hard to resolve the matter.
Please check back in a few minutes. We apologize for the inconvenience.
- LoopNet Team
thank you

Your email has been sent!
Springfield Works Emerson Rd
592 - 1,453 SF of Office Space Available in Bishopbriggs G64 1QE

Highlights
- Parling Available
- Prominent building
- Good road links
all available spaces(2)
Display Rent as
- Space
- Size
- Term
- Rent
- Space Use
- Condition
- Available
Internally, the unit contains two meeting rooms and a kitchen, linked by an internal corridor. Male/female toilets and a communal kitchen are located on the first floor of the building. The lease will include 2 allocated car parking spaces. The internal accommodation extends to 80 sq.m (861 sq.ft).
- Use Class: Class 4
- Open Floor Plan Layout
- Common Parts WC Facilities
- Open plan
- Fully Built-Out as Standard Office
- Kitchen
- Single office suite
- Natural daylight
Internally, the unit comprises a single office suite. Male/female toilets and a communal kitchen are located on the first floor of the building. The lease will include 2 allocated car parking spaces. The internal accommodation extends to 55 sq.m (592 sq.ft).
- Use Class: Class 4
- Open Floor Plan Layout
- Common Parts WC Facilities
- Open plan
- Fully Built-Out as Standard Office
- Kitchen
- Single office suite
- Natural daylight
| Space | Size | Term | Rent | Space Use | Condition | Available |
| 1st Floor, Ste Unit 12 | 861 SF | Negotiable | Upon Application Upon Application Upon Application Upon Application Upon Application Upon Application | Office | Full Build-Out | Now |
| 1st Floor, Ste Unit 8 | 592 SF | Negotiable | £8.45 /SF/PA £0.70 /SF/MO £90.96 /m²/PA £7.58 /m²/MO £5,002 /PA £416.87 /MO | Office | Full Build-Out | Now |
1st Floor, Ste Unit 12
| Size |
| 861 SF |
| Term |
| Negotiable |
| Rent |
| Upon Application Upon Application Upon Application Upon Application Upon Application Upon Application |
| Space Use |
| Office |
| Condition |
| Full Build-Out |
| Available |
| Now |
1st Floor, Ste Unit 8
| Size |
| 592 SF |
| Term |
| Negotiable |
| Rent |
| £8.45 /SF/PA £0.70 /SF/MO £90.96 /m²/PA £7.58 /m²/MO £5,002 /PA £416.87 /MO |
| Space Use |
| Office |
| Condition |
| Full Build-Out |
| Available |
| Now |
1st Floor, Ste Unit 12
| Size | 861 SF |
| Term | Negotiable |
| Rent | Upon Application |
| Space Use | Office |
| Condition | Full Build-Out |
| Available | Now |
Internally, the unit contains two meeting rooms and a kitchen, linked by an internal corridor. Male/female toilets and a communal kitchen are located on the first floor of the building. The lease will include 2 allocated car parking spaces. The internal accommodation extends to 80 sq.m (861 sq.ft).
- Use Class: Class 4
- Fully Built-Out as Standard Office
- Open Floor Plan Layout
- Kitchen
- Common Parts WC Facilities
- Single office suite
- Open plan
- Natural daylight
1st Floor, Ste Unit 8
| Size | 592 SF |
| Term | Negotiable |
| Rent | £8.45 /SF/PA |
| Space Use | Office |
| Condition | Full Build-Out |
| Available | Now |
Internally, the unit comprises a single office suite. Male/female toilets and a communal kitchen are located on the first floor of the building. The lease will include 2 allocated car parking spaces. The internal accommodation extends to 55 sq.m (592 sq.ft).
- Use Class: Class 4
- Fully Built-Out as Standard Office
- Open Floor Plan Layout
- Kitchen
- Common Parts WC Facilities
- Single office suite
- Open plan
- Natural daylight
Property Overview
Springfield Works comprises 6 ground floor industrial workshop units and 6 first floor office suites. The 2- storey building is of roughcast/concrete block construction.
PROPERTY FACTS
Presented by

Springfield Works | Emerson Rd
Hmm, there seems to have been an error sending your message. Please try again.
Thanks! Your message was sent.




