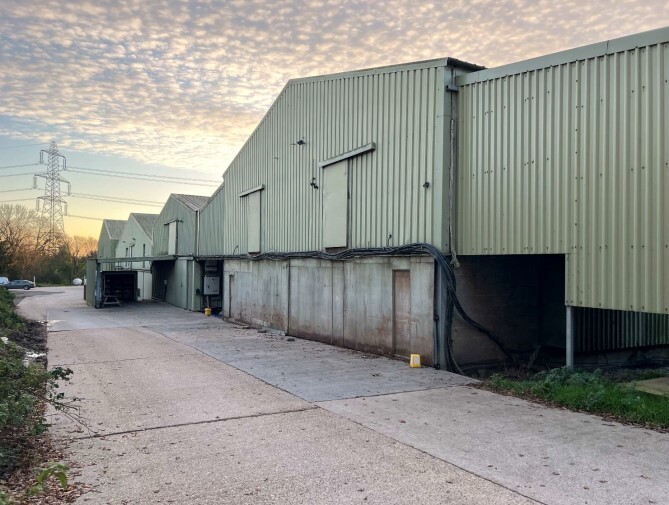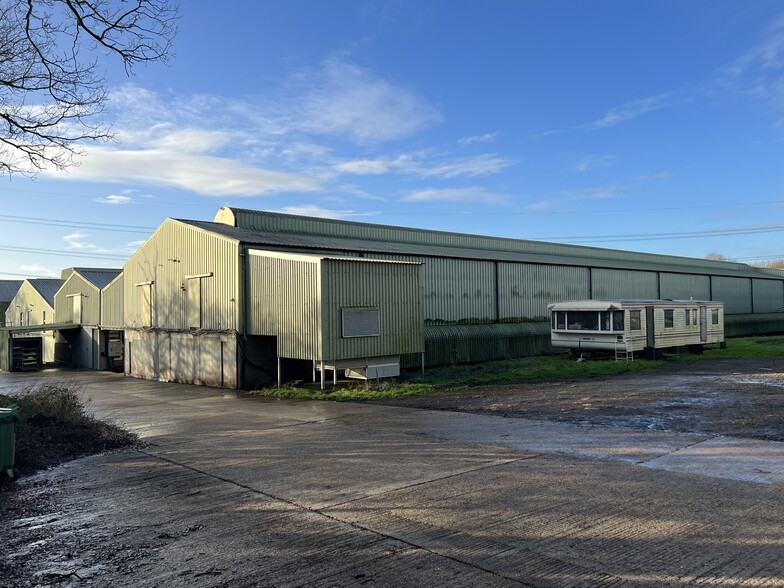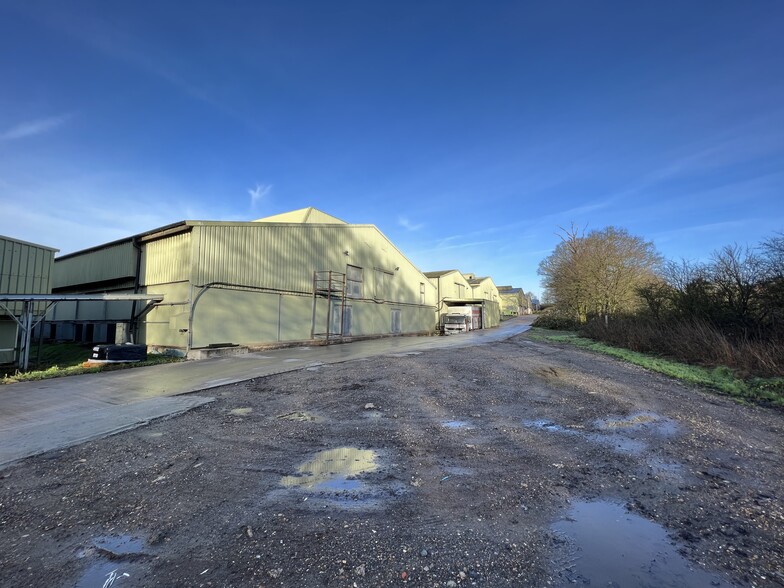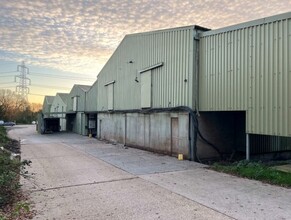
This feature is unavailable at the moment.
We apologize, but the feature you are trying to access is currently unavailable. We are aware of this issue and our team is working hard to resolve the matter.
Please check back in a few minutes. We apologize for the inconvenience.
- LoopNet Team
thank you

Your email has been sent!
Orchard Farm Emms Ln
3,650 - 14,600 SF of Industrial Space Available in Horsham RH13 0TR



Highlights
- Located within industrial business park.
- Close proximity to A272 with its links to the A24 and A29.
- Rural location.
all available spaces(3)
Display Rent as
- Space
- Size
- Term
- Rent
- Space Use
- Condition
- Available
A steel portal framed unit with composite profile steel clad elevations under a pitched sheeted roof.
- Use Class: B2
- Security System
- Drop Ceilings
- Yard
- Concrete flooring.
- Can be combined with additional space(s) for up to 14,600 SF of adjacent space
- Secure Storage
- Recessed Lighting
- Composite profile steel clad elevations.
- Car parking space.
A steel portal framed unit with composite profile steel clad elevations under a pitched sheeted roof.
- Use Class: B2
- Security System
- Drop Ceilings
- Yard
- Concrete flooring.
- Can be combined with additional space(s) for up to 14,600 SF of adjacent space
- Secure Storage
- Recessed Lighting
- Composite profile steel clad elevations.
- Car parking space.
A steel portal framed unit with composite profile steel clad elevations under a pitched sheeted roof.
- Use Class: B2
- Security System
- Drop Ceilings
- Yard
- Concrete flooring.
- Can be combined with additional space(s) for up to 14,600 SF of adjacent space
- Secure Storage
- Recessed Lighting
- Composite profile steel clad elevations.
- Car parking space.
| Space | Size | Term | Rent | Space Use | Condition | Available |
| Ground - Unit 14 | 7,300 SF | Negotiable | £7.12 /SF/PA £0.59 /SF/MO £76.64 /m²/PA £6.39 /m²/MO £51,976 /PA £4,331 /MO | Industrial | Full Build-Out | Now |
| Ground - Unit 15 | 3,650 SF | Negotiable | £7.74 /SF/PA £0.65 /SF/MO £83.31 /m²/PA £6.94 /m²/MO £28,251 /PA £2,354 /MO | Industrial | Full Build-Out | Now |
| Ground - Unit 15A | 3,650 SF | Negotiable | £7.74 /SF/PA £0.65 /SF/MO £83.31 /m²/PA £6.94 /m²/MO £28,251 /PA £2,354 /MO | Industrial | Full Build-Out | Now |
Ground - Unit 14
| Size |
| 7,300 SF |
| Term |
| Negotiable |
| Rent |
| £7.12 /SF/PA £0.59 /SF/MO £76.64 /m²/PA £6.39 /m²/MO £51,976 /PA £4,331 /MO |
| Space Use |
| Industrial |
| Condition |
| Full Build-Out |
| Available |
| Now |
Ground - Unit 15
| Size |
| 3,650 SF |
| Term |
| Negotiable |
| Rent |
| £7.74 /SF/PA £0.65 /SF/MO £83.31 /m²/PA £6.94 /m²/MO £28,251 /PA £2,354 /MO |
| Space Use |
| Industrial |
| Condition |
| Full Build-Out |
| Available |
| Now |
Ground - Unit 15A
| Size |
| 3,650 SF |
| Term |
| Negotiable |
| Rent |
| £7.74 /SF/PA £0.65 /SF/MO £83.31 /m²/PA £6.94 /m²/MO £28,251 /PA £2,354 /MO |
| Space Use |
| Industrial |
| Condition |
| Full Build-Out |
| Available |
| Now |
Ground - Unit 14
| Size | 7,300 SF |
| Term | Negotiable |
| Rent | £7.12 /SF/PA |
| Space Use | Industrial |
| Condition | Full Build-Out |
| Available | Now |
A steel portal framed unit with composite profile steel clad elevations under a pitched sheeted roof.
- Use Class: B2
- Can be combined with additional space(s) for up to 14,600 SF of adjacent space
- Security System
- Secure Storage
- Drop Ceilings
- Recessed Lighting
- Yard
- Composite profile steel clad elevations.
- Concrete flooring.
- Car parking space.
Ground - Unit 15
| Size | 3,650 SF |
| Term | Negotiable |
| Rent | £7.74 /SF/PA |
| Space Use | Industrial |
| Condition | Full Build-Out |
| Available | Now |
A steel portal framed unit with composite profile steel clad elevations under a pitched sheeted roof.
- Use Class: B2
- Can be combined with additional space(s) for up to 14,600 SF of adjacent space
- Security System
- Secure Storage
- Drop Ceilings
- Recessed Lighting
- Yard
- Composite profile steel clad elevations.
- Concrete flooring.
- Car parking space.
Ground - Unit 15A
| Size | 3,650 SF |
| Term | Negotiable |
| Rent | £7.74 /SF/PA |
| Space Use | Industrial |
| Condition | Full Build-Out |
| Available | Now |
A steel portal framed unit with composite profile steel clad elevations under a pitched sheeted roof.
- Use Class: B2
- Can be combined with additional space(s) for up to 14,600 SF of adjacent space
- Security System
- Secure Storage
- Drop Ceilings
- Recessed Lighting
- Yard
- Composite profile steel clad elevations.
- Concrete flooring.
- Car parking space.
Property Overview
Orchard Business Park is located within the hamlet of Brooks Green in rural West Sussex. The A272 with its links to the A24 and A29 is located 1.7 miles to the immediate south.
Warehouse FACILITY FACTS
Presented by

Orchard Farm | Emms Ln
Hmm, there seems to have been an error sending your message. Please try again.
Thanks! Your message was sent.




