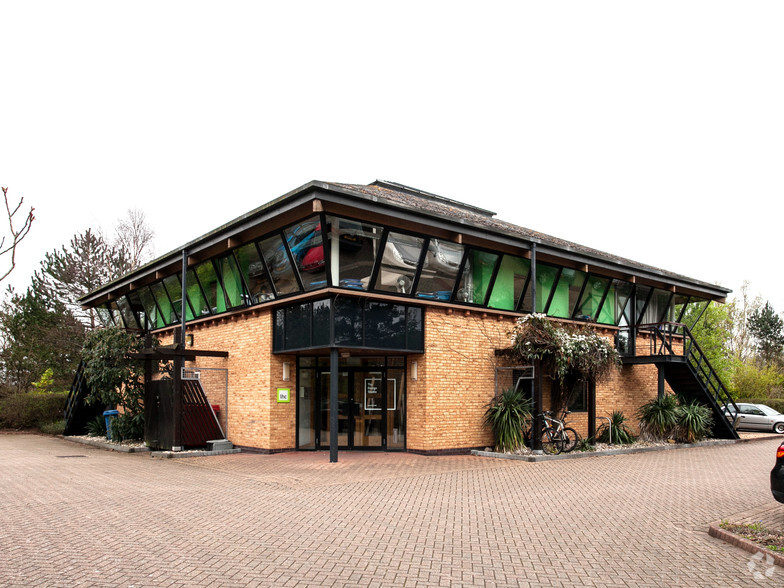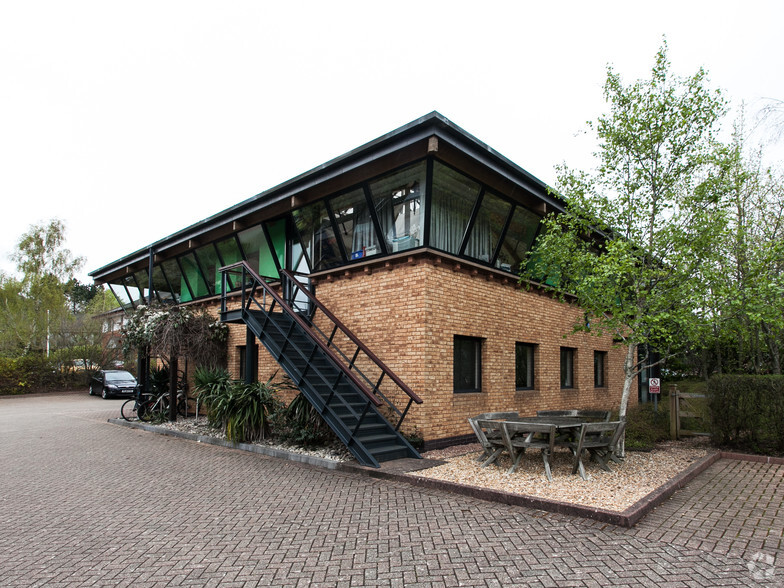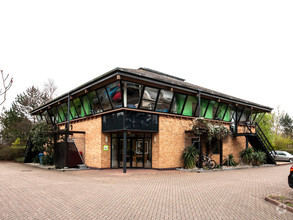
This feature is unavailable at the moment.
We apologize, but the feature you are trying to access is currently unavailable. We are aware of this issue and our team is working hard to resolve the matter.
Please check back in a few minutes. We apologize for the inconvenience.
- LoopNet Team
thank you

Your email has been sent!
The Design Studio Emperor Way
4,137 SF Office Building Exeter EX1 3QS £800,000 (£193/SF)


Investment Highlights
- Modern architecturally designed office building
- Ample parking onsite
- Frontage onto Ambassador Drive
Executive Summary
Property Facts
Space Availability
- Space
- Size
- Space Use
- Condition
- Available
There are 23 parking spaces available and the office is configurated as reception, board rooms, w/c, kitchen and printing rooms on the ground floor with open plan office space on the first floor. The property benefits from an open atrium area on the ground floor which leads up to the first floor via an impressive grand staircase with roof lighting. The property benefits from a high specification and may suit a number of alternative uses subject to the necessary planning consents.
There are 23 parking spaces available and the office is configurated as reception, board rooms, w/c, kitchen and printing rooms on the ground floor with open plan office space on the first floor. The property benefits from an open atrium area on the ground floor which leads up to the first floor via an impressive grand staircase with roof lighting. The property benefits from a high specification and may suit a number of alternative uses subject to the necessary planning consents.
| Space | Size | Space Use | Condition | Available |
| Ground | 2,058 SF | Office | Partial Build-Out | Now |
| 1st Floor | 2,079 SF | Office | Partial Build-Out | Now |
Ground
| Size |
| 2,058 SF |
| Space Use |
| Office |
| Condition |
| Partial Build-Out |
| Available |
| Now |
1st Floor
| Size |
| 2,079 SF |
| Space Use |
| Office |
| Condition |
| Partial Build-Out |
| Available |
| Now |
Ground
| Size | 2,058 SF |
| Space Use | Office |
| Condition | Partial Build-Out |
| Available | Now |
There are 23 parking spaces available and the office is configurated as reception, board rooms, w/c, kitchen and printing rooms on the ground floor with open plan office space on the first floor. The property benefits from an open atrium area on the ground floor which leads up to the first floor via an impressive grand staircase with roof lighting. The property benefits from a high specification and may suit a number of alternative uses subject to the necessary planning consents.
1st Floor
| Size | 2,079 SF |
| Space Use | Office |
| Condition | Partial Build-Out |
| Available | Now |
There are 23 parking spaces available and the office is configurated as reception, board rooms, w/c, kitchen and printing rooms on the ground floor with open plan office space on the first floor. The property benefits from an open atrium area on the ground floor which leads up to the first floor via an impressive grand staircase with roof lighting. The property benefits from a high specification and may suit a number of alternative uses subject to the necessary planning consents.
Presented by

The Design Studio | Emperor Way
Hmm, there seems to have been an error sending your message. Please try again.
Thanks! Your message was sent.


