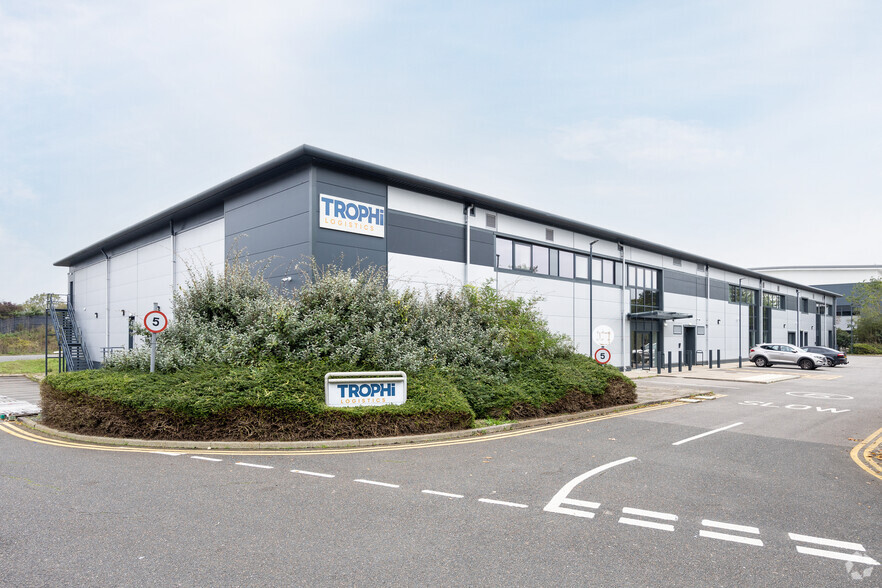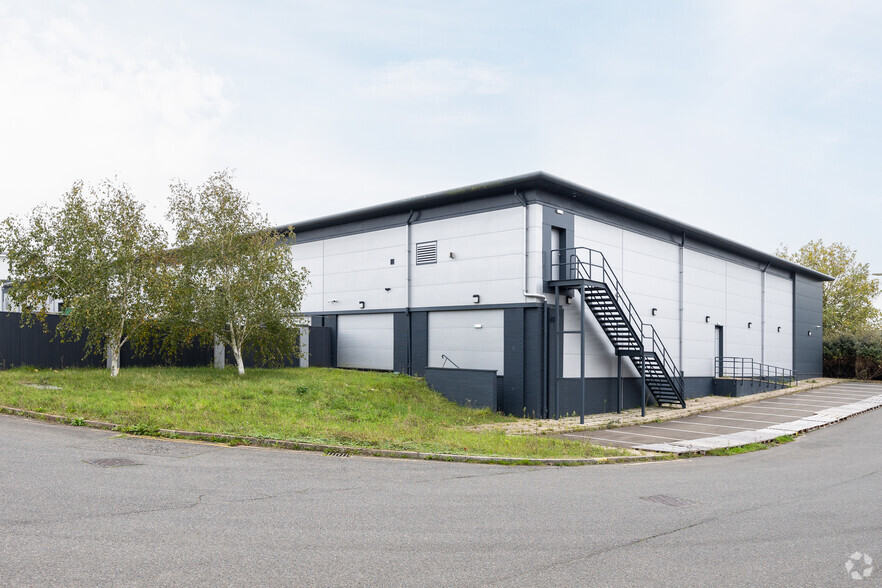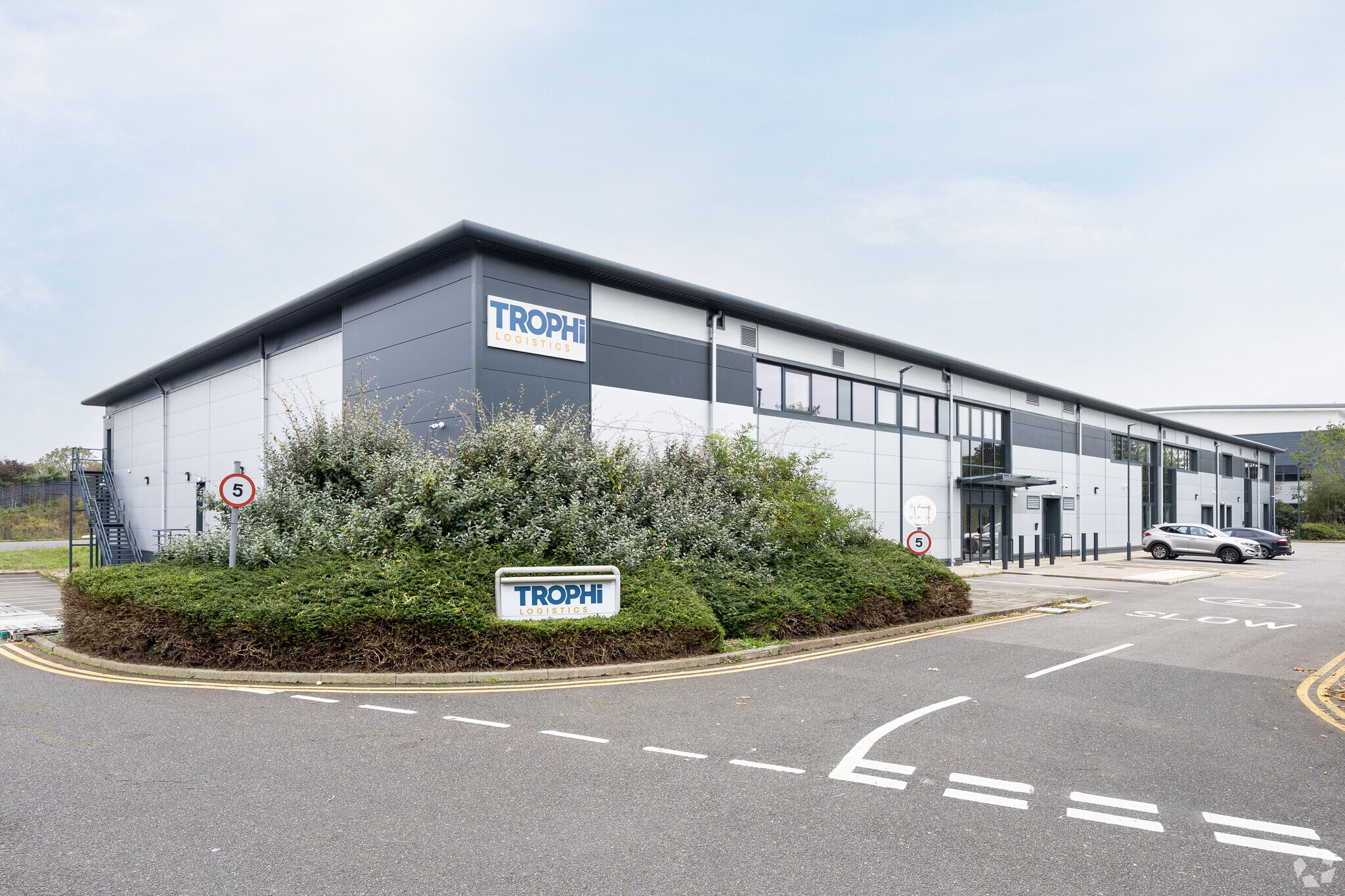Endeavour Dr 35,209 SF of Industrial Space Available in Basildon SS14 3WF


FEATURES
ALL AVAILABLE SPACE(1)
Display Rent as
- SPACE
- SIZE
- TERM
- RENT
- SPACE USE
- CONDITION
- AVAILABLE
The 2 spaces in this building must be leased together, for a total size of 35,209 SF (Contiguous Area):
A detached unit situated on self-contained 1.98 acre site arranged to provide a modern warehouse of steel portal frame construction with brick/block and profile metal clad elevations, with 2 storey offices and ancillary accommodation. The warehouse is accessed from the rear via 5 level access roller shutter doors, via a secure gated yard area, with separate staff car parking to the front of the site.
- Use Class: B2
- Private Restrooms
- Professional Lease
- Min eaves height of 6.1m
- Includes 8,712 SF of dedicated office space
- Includes 8,498 SF of dedicated office space
- Natural Light
- Five level access loading doors
- Pedestrian lift to first floor
| Space | Size | Term | Rent | Space Use | Condition | Available |
| Ground, 1st Floor | 35,209 SF | Negotiable | Upon Application | Industrial | Partial Build-Out | 30 Days |
Ground, 1st Floor
The 2 spaces in this building must be leased together, for a total size of 35,209 SF (Contiguous Area):
| Size |
|
Ground - 26,497 SF
1st Floor - 8,712 SF
|
| Term |
| Negotiable |
| Rent |
| Upon Application |
| Space Use |
| Industrial |
| Condition |
| Partial Build-Out |
| Available |
| 30 Days |
PROPERTY OVERVIEW
Located at Festival Business Park, Endeavour Drive Basildon. Basildon situated in the Thames Gateway approximately 30 miles to the east of central London accessed via the A127 and A13 trunk roads which provide good communications throughout the South East Essex area with direct links to Junctions 29 & 30 of the M25 motorway which is approximately 10 miles distant. Basildon main line railway station provides regular services to London Fenchurch Street.






