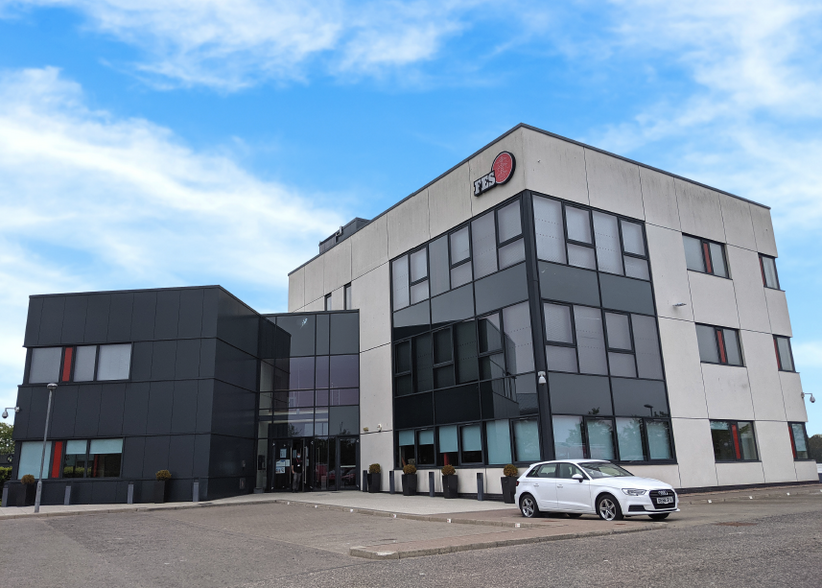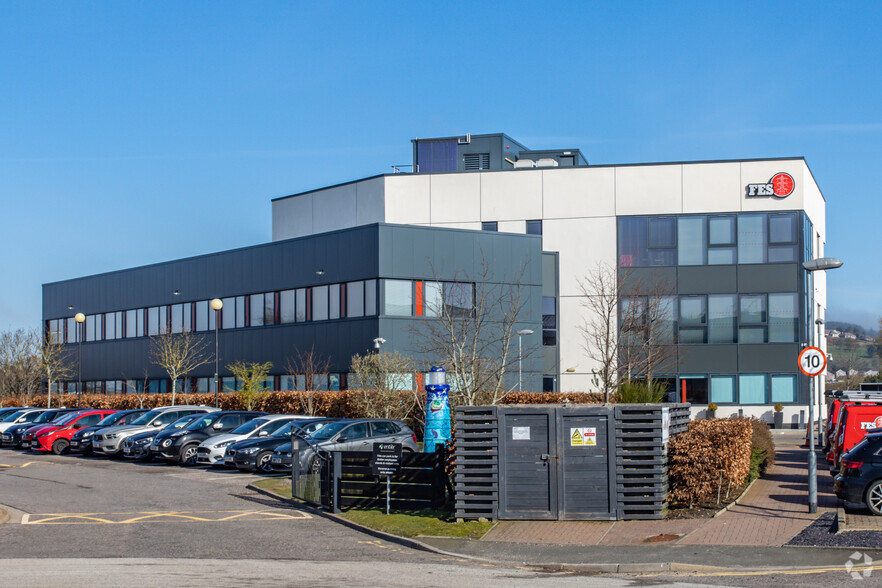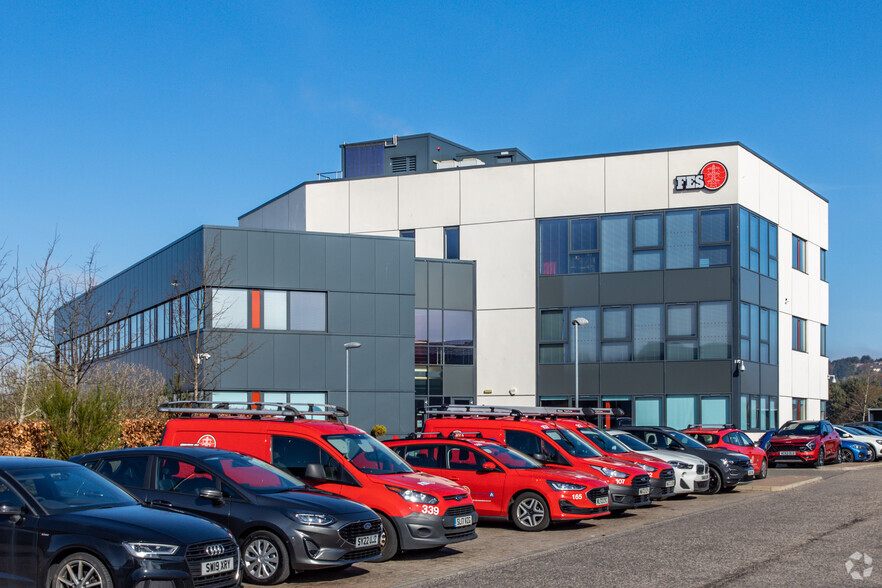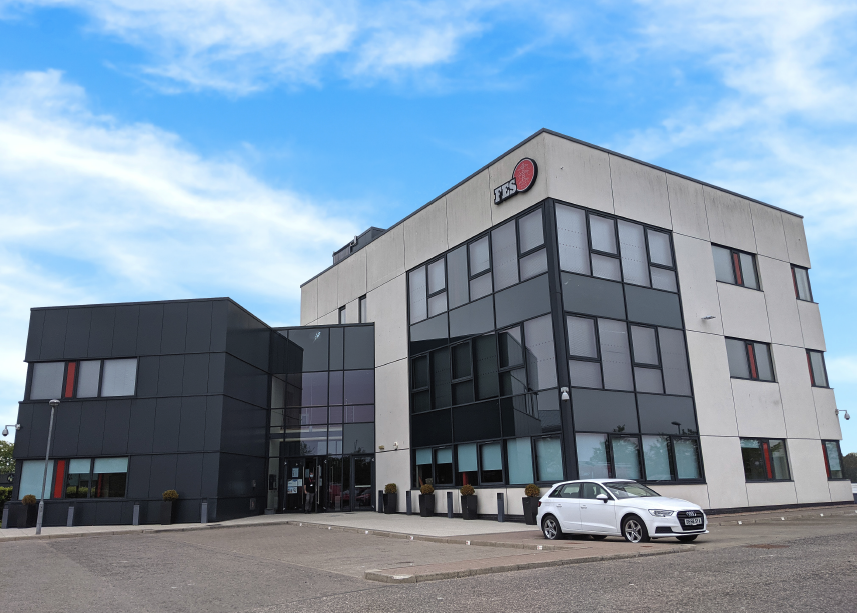Forth House Endeavour Dr 3,541 - 17,799 SF of Office Space Available in Westhill AB32 6UF



HIGHLIGHTS
- Open plan grade A office accommodation.
- Great Transport Links.
- Prominent roadside location.
ALL AVAILABLE SPACES(3)
Display Rent as
- SPACE
- SIZE
- TERM
- RENT
- SPACE USE
- CONDITION
- AVAILABLE
Forth House offers a unique design, cleverly taking advantage of the site and its outlook. The office accommodation boasts the following specification, Open plan grade A office accommodation, Full raised access floors, Full suspended ceilings with LG7 lighting, VRV Cooling System, Flexible floor plates, 8 person passenger lift. Rent upon application.
- Use Class: Class 4
- Mostly Open Floor Plan Layout
- Elevator Access
- Drop Ceilings
- Open-Plan
- WC and staff facilities.
- Fully Built-Out as Standard Office
- Can be combined with additional space(s) for up to 17,799 SF of adjacent space
- Raised Floor
- Energy Performance Rating - B
- Great office layout
- Raised floors
Forth House offers a unique design, cleverly taking advantage of the site and its outlook. The office accommodation boasts the following specification, Open plan grade A office accommodation, Full raised access floors, Full suspended ceilings with LG7 lighting, VRV Cooling System, Flexible floor plates, 8 person passenger lift. Rent upon application.
- Use Class: Class 4
- Mostly Open Floor Plan Layout
- Elevator Access
- Drop Ceilings
- Open-Plan
- WC and staff facilities.
- Fully Built-Out as Standard Office
- Can be combined with additional space(s) for up to 17,799 SF of adjacent space
- Raised Floor
- Energy Performance Rating - B
- Great office layout
- Raised floors
Forth House offers a unique design, cleverly taking advantage of the site and its outlook. The office accommodation boasts the following specification, Open plan grade A office accommodation, Full raised access floors, Full suspended ceilings with LG7 lighting, VRV Cooling System, Flexible floor plates, 8 person passenger lift. Rent upon application.
- Use Class: Class 4
- Mostly Open Floor Plan Layout
- Elevator Access
- Drop Ceilings
- Open-Plan
- WC and staff facilities.
- Fully Built-Out as Standard Office
- Can be combined with additional space(s) for up to 17,799 SF of adjacent space
- Raised Floor
- Energy Performance Rating - B
- Great office layout
- Raised floors
| Space | Size | Term | Rent | Space Use | Condition | Available |
| Ground | 7,129 SF | Negotiable | Upon Application | Office | Full Build-Out | Now |
| 1st Floor | 7,129 SF | Negotiable | Upon Application | Office | Full Build-Out | Now |
| 2nd Floor | 3,541 SF | Negotiable | Upon Application | Office | Full Build-Out | 30 Days |
Ground
| Size |
| 7,129 SF |
| Term |
| Negotiable |
| Rent |
| Upon Application |
| Space Use |
| Office |
| Condition |
| Full Build-Out |
| Available |
| Now |
1st Floor
| Size |
| 7,129 SF |
| Term |
| Negotiable |
| Rent |
| Upon Application |
| Space Use |
| Office |
| Condition |
| Full Build-Out |
| Available |
| Now |
2nd Floor
| Size |
| 3,541 SF |
| Term |
| Negotiable |
| Rent |
| Upon Application |
| Space Use |
| Office |
| Condition |
| Full Build-Out |
| Available |
| 30 Days |
PROPERTY OVERVIEW
Aberdeen is Scotland’s third largest city, and is also commonly known as the energy capital of Europe making it one of the most prosperous areas of the UK. Forth House is situated on a mature section of Arnhall Business Park, close to Costco, Tesco, Skene Medical Practice and the wide range of excellent amenities offered by Westhill. Arnhall Business Park is fast gaining a reputation as a premier office location serving Aberdeen City and Aberdeenshire
- Raised Floor
- Lift Access
- Suspended Ceilings
- Air Conditioning













