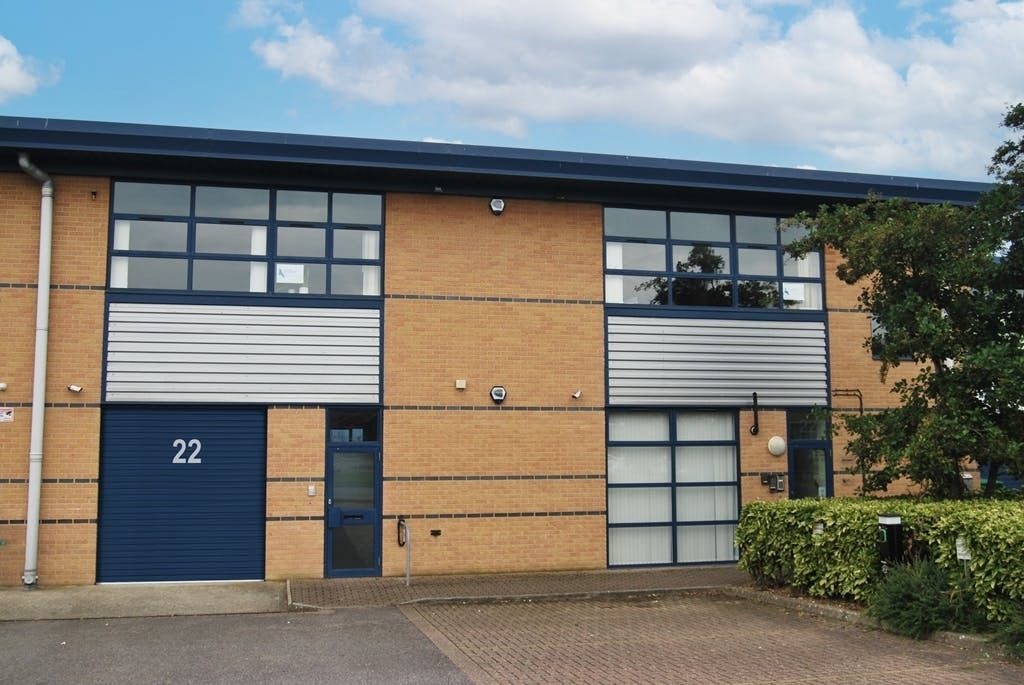Ensign Way 2,327 SF of Office Space Available in Southampton SO31 4RA
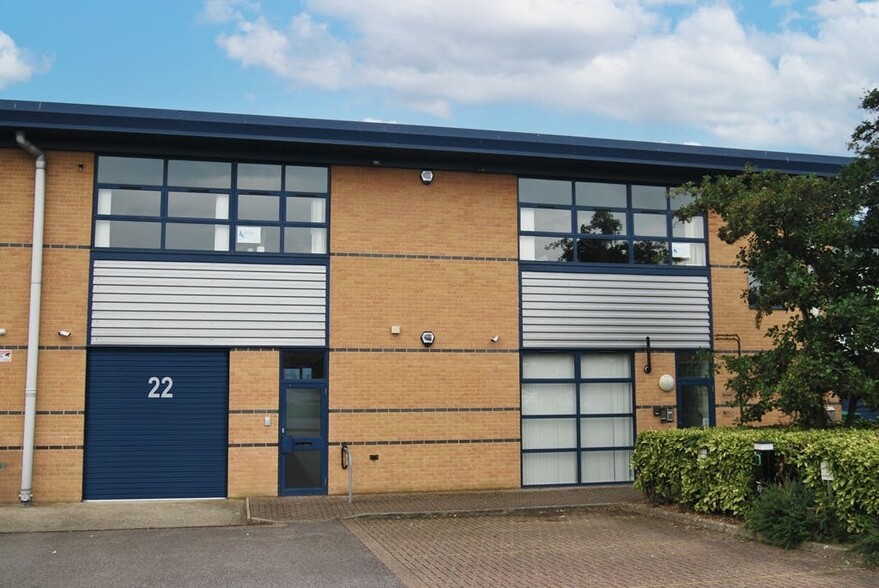
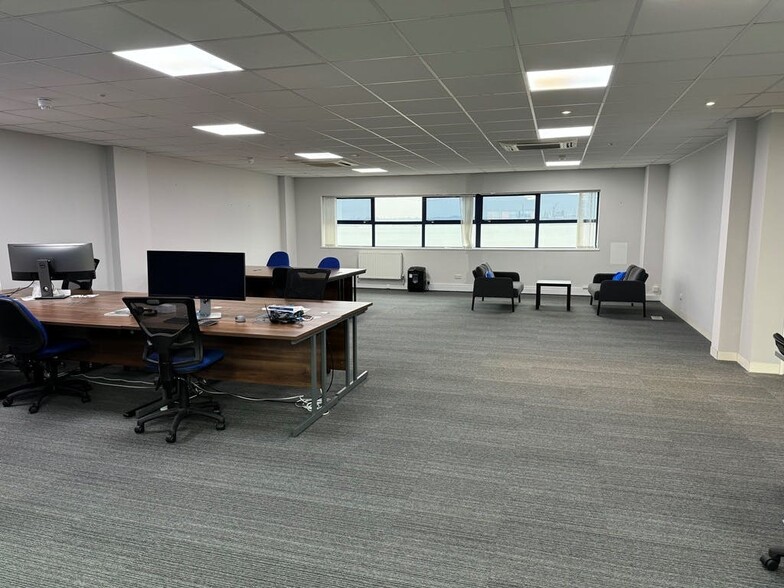
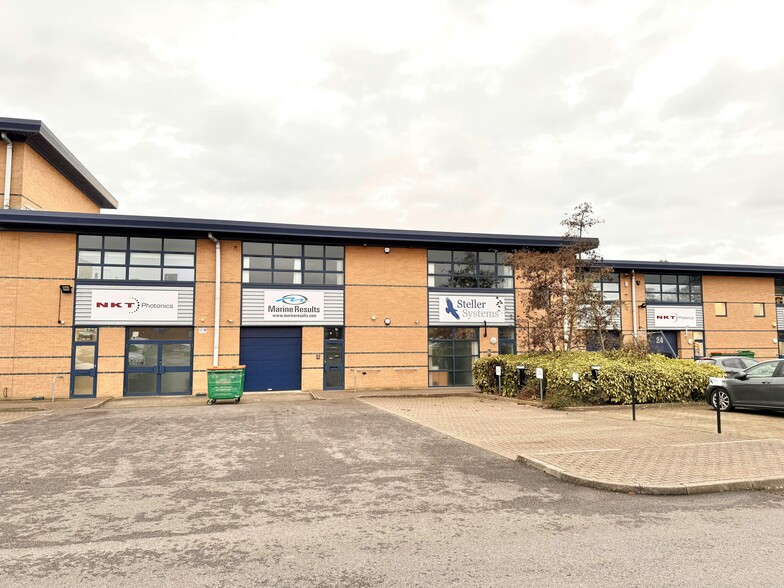
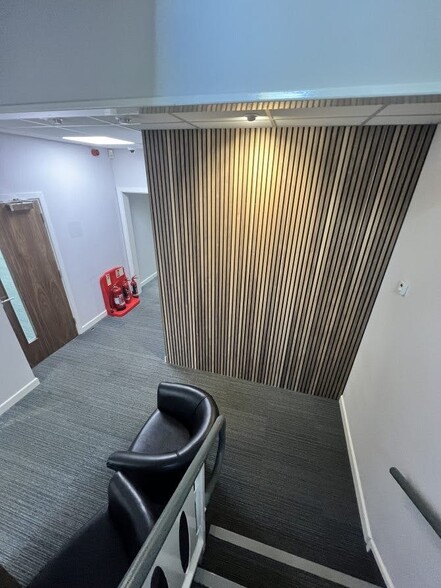
HIGHLIGHTS
- Heating & cooling cassettes
- Perimeter trunking
- Gas central heating
ALL AVAILABLE SPACE(1)
Display Rent as
- SPACE
- SIZE
- TERM
- RENT
- SPACE USE
- CONDITION
- AVAILABLE
Available on a new effectively full repairing and insuring lease at a rent of £40,700 per annum exclusive.
- Use Class: E
- Shower Facilities
- EV charging
- WC facilities and a shower
- Fits 6 - 19 People
- Private Restrooms
- Boardroom and private offices
| Space | Size | Term | Rent | Space Use | Condition | Available |
| 1st Floor, Ste 22 | 2,327 SF | Negotiable | £17.49 /SF/PA | Office | Partial Build-Out | Now |
1st Floor, Ste 22
| Size |
| 2,327 SF |
| Term |
| Negotiable |
| Rent |
| £17.49 /SF/PA |
| Space Use |
| Office |
| Condition |
| Partial Build-Out |
| Available |
| Now |
PROPERTY OVERVIEW
The property comprise the first floor office of a terraced two storey building, constructed in 2003 with brick elevations, powder-coated aluminium doubleglazed windows and profile sheet clad, shallow pitched roof. Internally, the accommodation has been recently refurbished and includes the following specification:- - WC facilities and a shower - Perimeter trunking - LED lighting on PIRs - Heating & cooling cassettes - Parking & EV charging - Gas central heating The office is available with existing furniture, if required, including boardroom set up with presentation screen. There are 5 parking spaces at the front of the site, where the EV charger is located, and shared use of 10 spaces within the parking area to behind the property on the waterside.
- Air Conditioning





