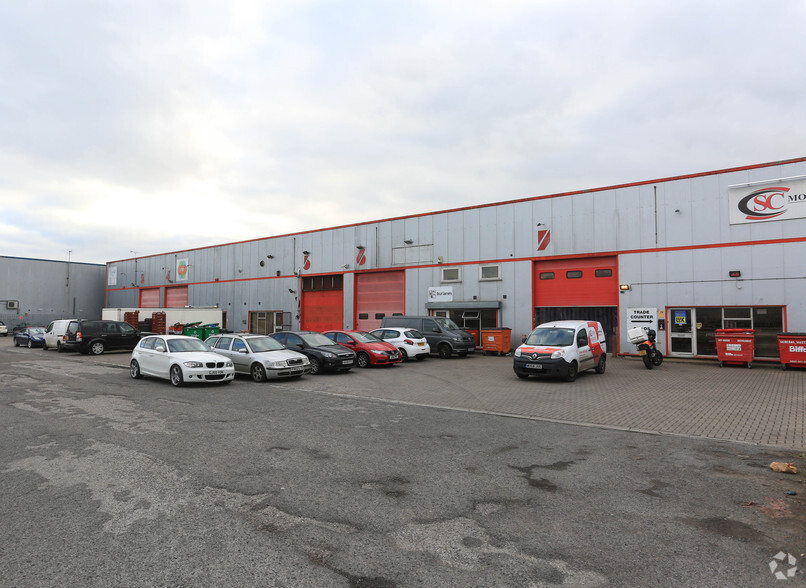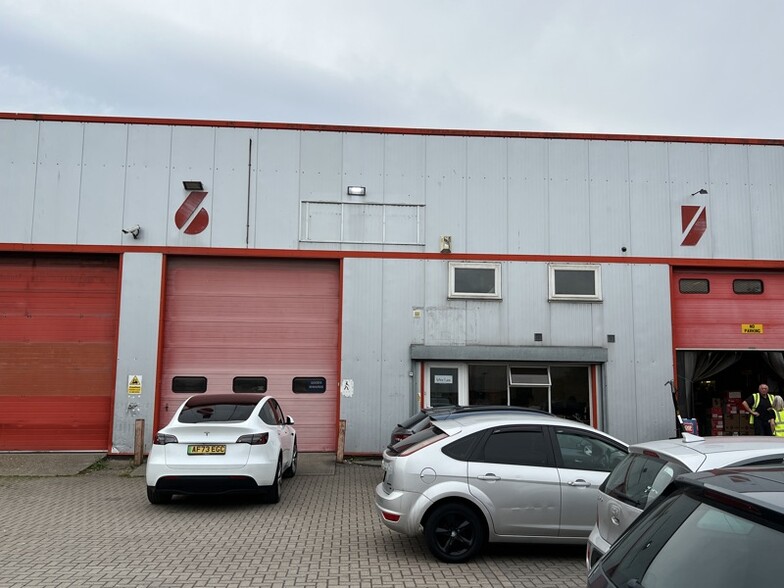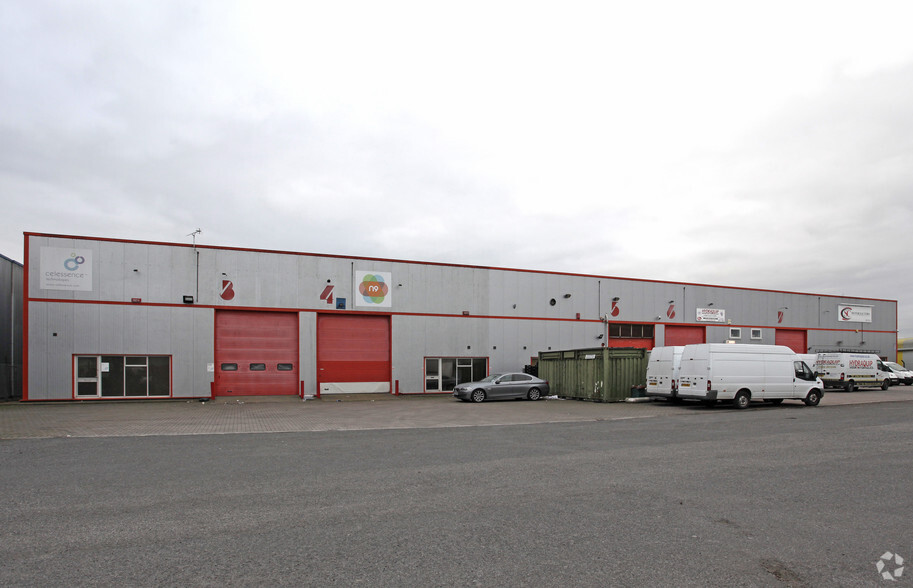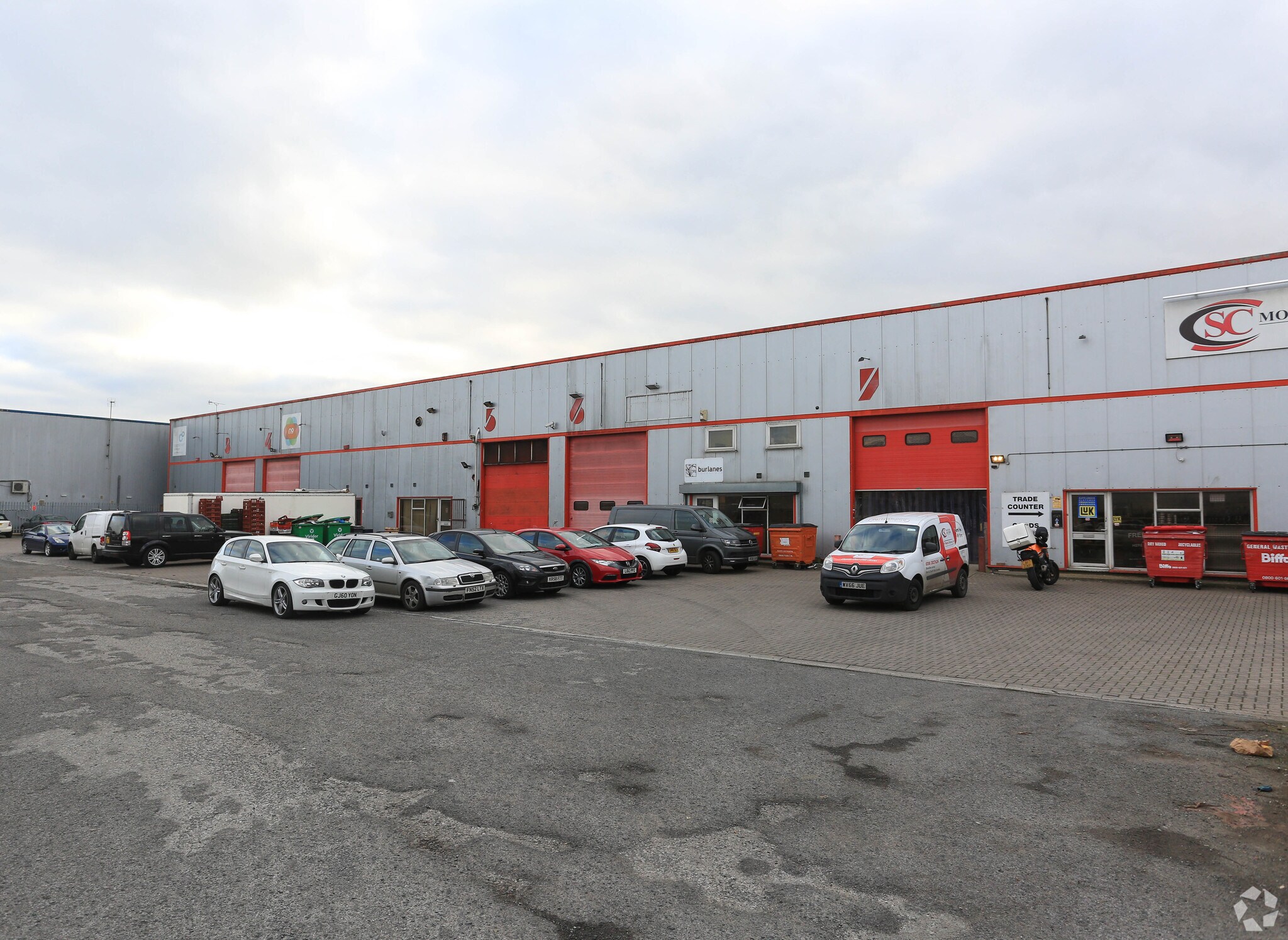Enterprise Clos 5,826 SF of Industrial Space Available in Rochester ME2 4LY



HIGHLIGHTS
- Arden Business Park is located in an accessible position within Medway City Estate, itself just north of Rochester.
- The property is a mid-terrace industrial unit which comprises a ground floor warehouse/workshop area, a trade counter and office space
- There is excellent dual carriageway access to Junctions 1 and 4 of the M2 motorway, via the Medway towns Northern Bypass and Medway Tunnel.
FEATURES
ALL AVAILABLE SPACE(1)
Display Rent as
- SPACE
- SIZE
- TERM
- RENT
- SPACE USE
- CONDITION
- AVAILABLE
The 2 spaces in this building must be leased together, for a total size of 5,826 SF (Contiguous Area):
Terms New Full Repairing and Insuring lease for a term to be agreed. Rent £45,850 per annum exclusive.
- Use Class: B2
- Forecourt providing a loading bay
- New lease available
- Private Restrooms
- Energy Performance Rating - C
- 6 parking spaces
- Includes 811 SF of dedicated office space
| Space | Size | Term | Rent | Space Use | Condition | Available |
| Ground - 6, Mezzanine - 6 | 5,826 SF | Negotiable | £7.87 /SF/PA | Industrial | Partial Build-Out | Now |
Ground - 6, Mezzanine - 6
The 2 spaces in this building must be leased together, for a total size of 5,826 SF (Contiguous Area):
| Size |
|
Ground - 6 - 3,312 SF
Mezzanine - 6 - 2,514 SF
|
| Term |
| Negotiable |
| Rent |
| £7.87 /SF/PA |
| Space Use |
| Industrial |
| Condition |
| Partial Build-Out |
| Available |
| Now |
PROPERTY OVERVIEW
Description The property is a mid-terrace industrial unit which comprises a ground floor warehouse/workshop area, a trade counter and office space, as well as further workshop and office space, kitchenette and male and female WCs on the mezzanine floor. It is of steel frame construction, with coated profile metal sheeting on the exterior. The roof incorporates translucent panels, providing an element of natural light. Externally, there is a forecourt providing a loading bay and 6 parking spaces. The property also includes a small separate area of land on the northern side of the estate road, providing 2 additional parking spaces.








